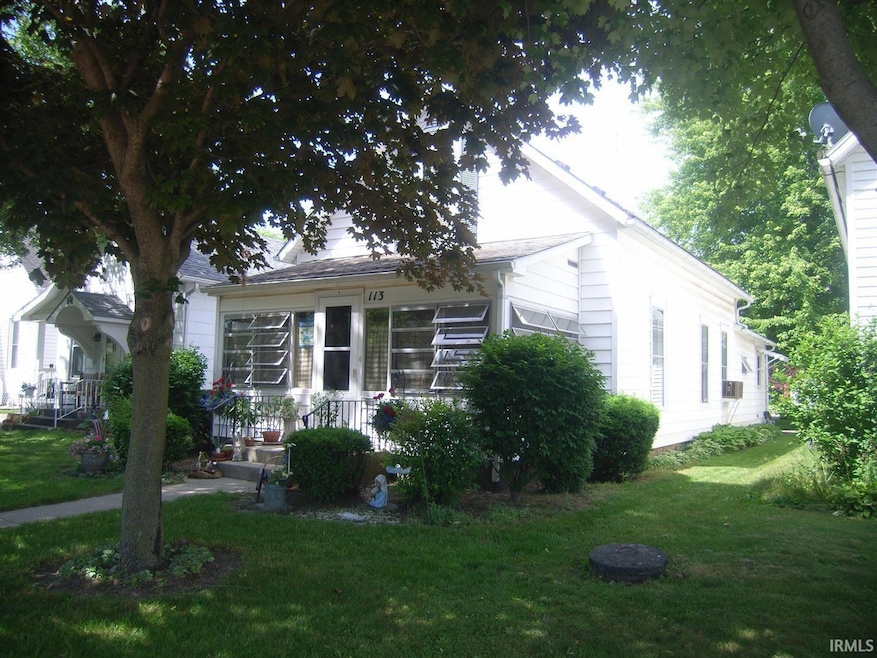
113 N 5th St Decatur, IN 46733
Estimated payment $770/month
Highlights
- 1 Car Detached Garage
- Enclosed patio or porch
- Hot Water Heating System
- Bellmont High School Rated A-
- 1-Story Property
- Level Lot
About This Home
MORE PHOTOS COMING SOON! Super cute home located close to the heart of down town Decatur! This 2 bedroom home features a NEW furnace (2024), window air conditioner (2023), and water heater (2024), NEW vinyl privacy fence (2024), a large oak kitchen, nice size laundry/mud room, living and dining rooms, enclosed front porch perfect for your morning coffee or simply relaxing through 3 seasons, and a detached garage. Appliances are negotiable, low taxes, and low utilities! All information is deemed accurate but is not guaranteed. Buyers agent/Buyer to confirm.
Home Details
Home Type
- Single Family
Est. Annual Taxes
- $535
Year Built
- Built in 1920
Lot Details
- 4,356 Sq Ft Lot
- Lot Dimensions are 33x132
- Vinyl Fence
- Level Lot
Parking
- 1 Car Detached Garage
Home Design
- Asphalt Roof
- Vinyl Construction Material
Interior Spaces
- 1,000 Sq Ft Home
- 1-Story Property
- Crawl Space
- Electric Oven or Range
Bedrooms and Bathrooms
- 2 Bedrooms
- 1 Full Bathroom
Schools
- Bellmont Elementary And Middle School
- Bellmont High School
Utilities
- Window Unit Cooling System
- Hot Water Heating System
- Heating System Uses Gas
Additional Features
- Enclosed patio or porch
- Suburban Location
Listing and Financial Details
- Assessor Parcel Number 01-05-03-113-102.000-022
Map
Home Values in the Area
Average Home Value in this Area
Tax History
| Year | Tax Paid | Tax Assessment Tax Assessment Total Assessment is a certain percentage of the fair market value that is determined by local assessors to be the total taxable value of land and additions on the property. | Land | Improvement |
|---|---|---|---|---|
| 2024 | $535 | $77,900 | $8,400 | $69,500 |
| 2023 | $487 | $71,500 | $8,400 | $63,100 |
| 2022 | $353 | $65,800 | $8,400 | $57,400 |
| 2021 | $33 | $62,400 | $8,100 | $54,300 |
| 2020 | $33 | $59,100 | $8,100 | $51,000 |
| 2019 | $62 | $58,200 | $8,100 | $50,100 |
| 2018 | $50 | $55,800 | $8,100 | $47,700 |
| 2017 | $44 | $55,000 | $7,900 | $47,100 |
| 2016 | $36 | $54,000 | $7,900 | $46,100 |
| 2014 | $21 | $51,700 | $7,900 | $43,800 |
| 2013 | $170 | $49,900 | $7,900 | $42,000 |
Property History
| Date | Event | Price | Change | Sq Ft Price |
|---|---|---|---|---|
| 05/27/2025 05/27/25 | Pending | -- | -- | -- |
| 05/21/2025 05/21/25 | For Sale | $129,500 | -- | $130 / Sq Ft |
Purchase History
| Date | Type | Sale Price | Title Company |
|---|---|---|---|
| Personal Reps Deed | -- | None Available |
Mortgage History
| Date | Status | Loan Amount | Loan Type |
|---|---|---|---|
| Open | $58,000 | Stand Alone Refi Refinance Of Original Loan |
Similar Homes in Decatur, IN
Source: Indiana Regional MLS
MLS Number: 202519262
APN: 01-05-03-113-102.000-022
- 109 S 4th St
- 314 N 9th St
- 434 N 3rd St
- 604 Short St
- 810 Walnut St
- 710 Schirmeyer St
- 715 Schirmeyer St
- 1203 Elm St
- 709 Schirmeyer St
- 0 N 13th St
- 504 Stratton Way
- 614 Washington St
- 521 Penn St
- 427 Gage Ave
- 957 Parkview Dr
- 121 Berkley Ct
- 1266 Oak Grove Place
- 714 Poplar Pass
- 738 Poplar Pass
- 1402 Canterbury Dr
