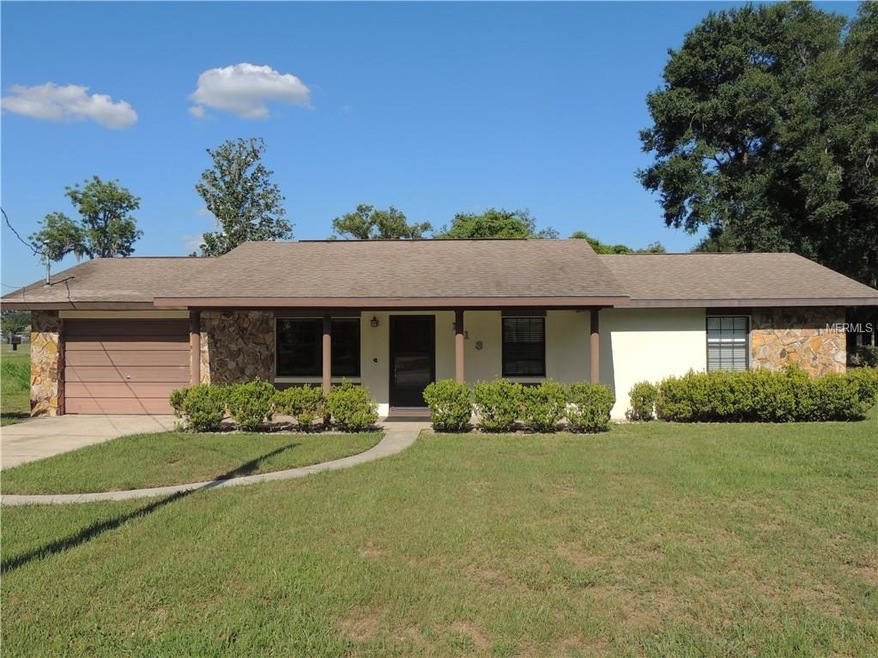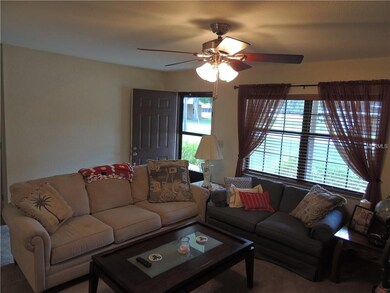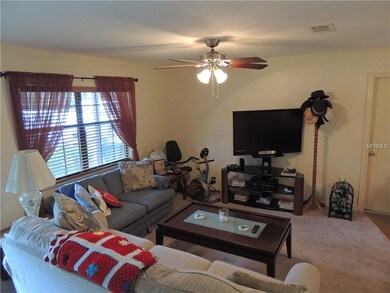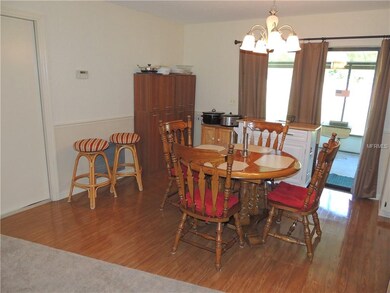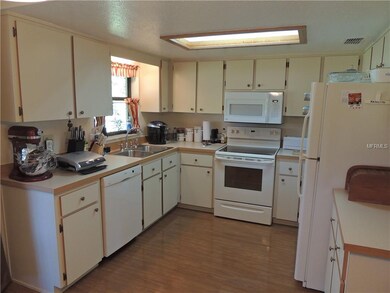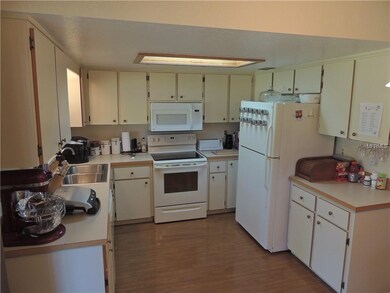
113 N Adams St Bushnell, FL 33513
Estimated Value: $210,407 - $306,000
Highlights
- Traditional Architecture
- Mature Landscaping
- 1 Car Attached Garage
- No HOA
- Covered patio or porch
- Sliding Doors
About This Home
As of July 2019Enjoy the country lifestyle in this 3 bedroom/2 bath single family home. Situated on an oversize lot (.28 acres), with great curb appeal. This home features an open floor plan with a living room, dining room and plenty of natural light throughout. Neutral paint tones along with laminate wood floors and carpet throughout. The kitchen is light and bright with plenty of prep space for creating memorable meals with family and friends. The master bedroom ensuite is spacious and features a walk-in shower. The third bedroom is currently being used as an office. Extend your living area outdoors with a large screened porch and fenced yard, for added privacy. There is plenty of room to add a pool. Upgrades include: light fixtures, ceiling fans, new motor in A/C handler, partial roof, interior paint, new microwave and bathroom fixtures. The laundry room is located in the garage and features a utility sink. The neighborhood is peaceful and quiet – great for unwinding after a long day! Conveniently located to schools, shopping, restaurants and medical. You will not want to miss seeing this home!
Last Agent to Sell the Property
COLDWELL BANKER REALTY License #3184493 Listed on: 05/28/2019

Home Details
Home Type
- Single Family
Est. Annual Taxes
- $538
Year Built
- Built in 1987
Lot Details
- 0.28 Acre Lot
- West Facing Home
- Fenced
- Mature Landscaping
Parking
- 1 Car Attached Garage
Home Design
- Traditional Architecture
- Slab Foundation
- Shingle Roof
- Block Exterior
- Stucco
Interior Spaces
- 1,100 Sq Ft Home
- Ceiling Fan
- Blinds
- Drapes & Rods
- Sliding Doors
- Combination Dining and Living Room
- Fire and Smoke Detector
Kitchen
- Range
- Microwave
- Dishwasher
- Disposal
Flooring
- Carpet
- Laminate
Bedrooms and Bathrooms
- 3 Bedrooms
- 2 Full Bathrooms
Laundry
- Laundry in Garage
- Dryer
- Washer
Utilities
- Central Heating and Cooling System
- Septic Tank
- High Speed Internet
- Satellite Dish
- Cable TV Available
Additional Features
- Covered patio or porch
- City Lot
Community Details
- No Home Owners Association
- Winslows Subdivision
Listing and Financial Details
- Down Payment Assistance Available
- Homestead Exemption
- Visit Down Payment Resource Website
- Legal Lot and Block 20 / 1
- Assessor Parcel Number N16J021
Ownership History
Purchase Details
Home Financials for this Owner
Home Financials are based on the most recent Mortgage that was taken out on this home.Purchase Details
Home Financials for this Owner
Home Financials are based on the most recent Mortgage that was taken out on this home.Purchase Details
Purchase Details
Purchase Details
Home Financials for this Owner
Home Financials are based on the most recent Mortgage that was taken out on this home.Purchase Details
Home Financials for this Owner
Home Financials are based on the most recent Mortgage that was taken out on this home.Similar Homes in the area
Home Values in the Area
Average Home Value in this Area
Purchase History
| Date | Buyer | Sale Price | Title Company |
|---|---|---|---|
| Chavis Gregory Lamar | $135,000 | Sunbelt Title Agency | |
| Luck Paul V | $52,000 | Sunbelt Title Agency | |
| Secretary Of Veterans Affairs | -- | None Available | |
| Bank Of America Na | -- | None Available | |
| Hottle Tony C | $35,000 | Attorney | |
| Carson Robert W | $160,900 | Brokers Title Leesburg Llc |
Mortgage History
| Date | Status | Borrower | Loan Amount |
|---|---|---|---|
| Open | Chavis Gregory Lamar | $140,287 | |
| Closed | Chavis Gregory Lamar | $137,902 | |
| Previous Owner | Luck Paul V | $61,447 | |
| Previous Owner | Hottle Tony C | $33,500 | |
| Previous Owner | Carson Robert W | $160,900 | |
| Previous Owner | Nichols Larry N | $40,000 | |
| Previous Owner | Nichols Larry N | $25,000 |
Property History
| Date | Event | Price | Change | Sq Ft Price |
|---|---|---|---|---|
| 07/31/2019 07/31/19 | Sold | $135,000 | +4.7% | $123 / Sq Ft |
| 06/13/2019 06/13/19 | Pending | -- | -- | -- |
| 05/28/2019 05/28/19 | For Sale | $129,000 | -- | $117 / Sq Ft |
Tax History Compared to Growth
Tax History
| Year | Tax Paid | Tax Assessment Tax Assessment Total Assessment is a certain percentage of the fair market value that is determined by local assessors to be the total taxable value of land and additions on the property. | Land | Improvement |
|---|---|---|---|---|
| 2024 | $1,041 | $109,910 | -- | -- |
| 2023 | $1,041 | $106,710 | $9,660 | $97,050 |
| 2022 | $1,489 | $139,540 | $9,660 | $129,880 |
| 2021 | $1,606 | $139,540 | $9,660 | $129,880 |
| 2020 | $2,228 | $133,380 | $9,660 | $123,720 |
| 2019 | $566 | $56,540 | $0 | $0 |
| 2018 | $538 | $55,490 | $0 | $0 |
| 2017 | $550 | $54,350 | $0 | $0 |
| 2016 | $549 | $53,240 | $0 | $0 |
| 2015 | $559 | $52,870 | $0 | $0 |
| 2014 | $1,558 | $83,180 | $0 | $0 |
Agents Affiliated with this Home
-
Espe Almarza Anderson

Seller's Agent in 2019
Espe Almarza Anderson
COLDWELL BANKER REALTY
(407) 421-6679
50 Total Sales
-
Bryana Huschke
B
Buyer's Agent in 2019
Bryana Huschke
KELLER WILLIAMS ELITE PARTNERS III REALTY
(469) 383-4068
191 Total Sales
Map
Source: Stellar MLS
MLS Number: O5787464
APN: N16J021
- 225 N West St
- 506 W Noble Ave Unit 54
- 506 W Noble Ave Unit 156
- 506 W Noble Ave Unit 125
- 506 W Noble Ave
- 214 W Dade Ave
- 0 N Wall St
- 123 W Dade Ave
- 408 Etheredge St
- 503 N West St
- 000 W Belt Ave Sr 48
- 403 W Palm Ave
- 1394 Cr 604
- 1352 SW 69th Rd
- 1348 Cr 605
- 0 Cr 763
- 352 S Justice St
- 413 N Florida St
- 132 E Belt Ave
- 304 E Noble Ave
- 113 N Adams St
- 109 N Adams St
- 407 W Flannery Ave
- 118 N York St
- 105 N Adams St
- 104 N York St
- 104 N York St
- 408 W Central Ave
- 114 N York St
- 119 N West St
- 102 N York St
- 111 N West St
- 103 N West St
- 324 W Central Ave
- 201 N West St
- 411 W Central Ave
- 409 W Central Ave
- 403 W Central Ave
- 417 W Central Ave
- 401 W Central Ave
