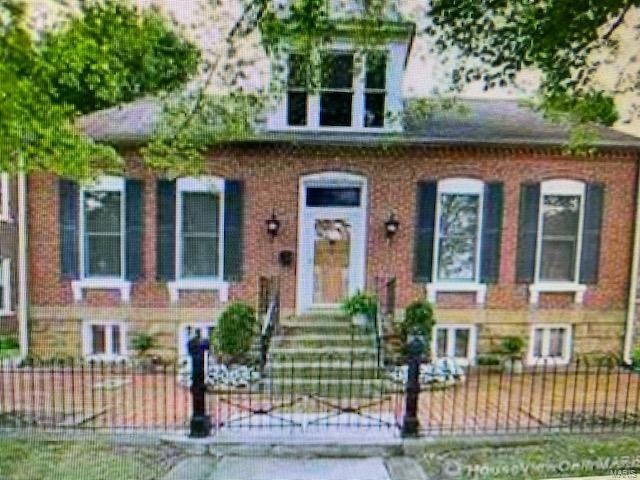
113 N Frederick St Cape Girardeau, MO 63701
Estimated Value: $312,000 - $374,000
Highlights
- Primary Bedroom Suite
- Colonial Architecture
- Main Floor Primary Bedroom
- Blanchard Elementary School Rated A-
- Wood Flooring
- Granite Countertops
About This Home
As of June 2021This home is located at 113 N Frederick St, Cape Girardeau, MO 63701 since 28 June 2021 and is currently estimated at $340,435, approximately $79 per square foot. This property was built in 1892. 113 N Frederick St is a home located in Cape Girardeau County with nearby schools including Blanchard Elementary School, Central Middle School, and Central Junior High School.
Home Details
Home Type
- Single Family
Est. Annual Taxes
- $11
Year Built
- Built in 1892 | Remodeled
Lot Details
- 10,672 Sq Ft Lot
- Wood Fence
Parking
- 2 Car Detached Garage
- Garage Door Opener
- Off-Street Parking
- Off Alley Parking
Home Design
- Colonial Architecture
- Bungalow
- Brick Exterior Construction
Interior Spaces
- 1.5-Story Property
- Wet Bar
- Historic or Period Millwork
- Coffered Ceiling
- Ceiling height between 10 to 12 feet
- Family Room
- Formal Dining Room
- Game Room
- Utility Room
- Wood Flooring
Kitchen
- Eat-In Kitchen
- Walk-In Pantry
- Dishwasher
- Kitchen Island
- Granite Countertops
- Disposal
Bedrooms and Bathrooms
- 3 Bedrooms | 1 Primary Bedroom on Main
- Primary Bedroom Suite
- Primary Bathroom is a Full Bathroom
Partially Finished Basement
- Basement Fills Entire Space Under The House
- Walk-Up Access
- Finished Basement Bathroom
- Basement Lookout
Outdoor Features
- Patio
Schools
- Blanchard Elem. Elementary School
- Central Jr. High Middle School
- Central High School
Utilities
- Forced Air Heating and Cooling System
- Heating System Uses Gas
- Electric Water Heater
Community Details
- Recreational Area
Listing and Financial Details
- Assessor Parcel Number 21-107-00-19-00600-0000
Ownership History
Purchase Details
Home Financials for this Owner
Home Financials are based on the most recent Mortgage that was taken out on this home.Similar Homes in Cape Girardeau, MO
Home Values in the Area
Average Home Value in this Area
Purchase History
| Date | Buyer | Sale Price | Title Company |
|---|---|---|---|
| Fanger Jeffery E | -- | None Available |
Mortgage History
| Date | Status | Borrower | Loan Amount |
|---|---|---|---|
| Open | Sharp Katheryne Jenna | $101,750 | |
| Open | Fanger Jeffery E | $189,050 |
Property History
| Date | Event | Price | Change | Sq Ft Price |
|---|---|---|---|---|
| 06/28/2021 06/28/21 | For Sale | $299,900 | -- | $70 / Sq Ft |
| 06/25/2021 06/25/21 | Sold | -- | -- | -- |
| 05/14/2021 05/14/21 | Pending | -- | -- | -- |
Tax History Compared to Growth
Tax History
| Year | Tax Paid | Tax Assessment Tax Assessment Total Assessment is a certain percentage of the fair market value that is determined by local assessors to be the total taxable value of land and additions on the property. | Land | Improvement |
|---|---|---|---|---|
| 2024 | $11 | $20,700 | $6,210 | $14,490 |
| 2023 | $1,076 | $20,700 | $6,210 | $14,490 |
| 2022 | $992 | $19,080 | $5,720 | $13,360 |
| 2021 | $992 | $19,080 | $5,720 | $13,360 |
| 2020 | $995 | $19,080 | $5,720 | $13,360 |
| 2019 | $993 | $19,080 | $0 | $0 |
| 2018 | $992 | $19,080 | $0 | $0 |
| 2017 | $994 | $19,080 | $0 | $0 |
| 2016 | $929 | $17,900 | $0 | $0 |
| 2015 | $929 | $17,900 | $0 | $0 |
| 2014 | $934 | $17,900 | $0 | $0 |
Agents Affiliated with this Home
-
Debra Martin

Seller's Agent in 2021
Debra Martin
Edge Realty
(573) 450-3539
92 Total Sales
-
Lois Long

Buyer's Agent in 2021
Lois Long
Edge Realty
(573) 382-4367
147 Total Sales
Map
Source: MARIS MLS
MLS Number: MIS21033112
APN: 21-107-00-19-00600-0000
- 0 N Frederick St Unit MAR24010781
- 34 N Fountain St
- 803 Independence St
- 409 North St
- 312 Bellevue St
- 435 N Frederick St
- 57 Kingston Ave
- 27 S Benton St
- 421 Marie St
- 63 N Hanover St
- 1106 Themis St
- 325 Main St
- 101 S Benton St
- 331 N Main St
- 115 N Water St Unit 101
- 290 N Main St
- 292 N Main St
- 926 William St
- 3 Henderson Ave
- 1018 William St
- 113 N Frederick St
- 113 N Frederick St
- 117 N Frederick St
- 101 N Frederick St
- 602 Themis St
- 605 Broadway St
- 609 Broadway St
- 631 Broadway St
- 529 Broadway St
- 120 N Sprigg St
- 531 Broadway St
- 611 Themis St
- 609 Themis St
- 110 N Sprigg St
- 132 N Sprigg St
- 629 Broadway St
- 621 Themis St
- 118 N Sprigg St
- 521 Themis St
- 622 Broadway St
