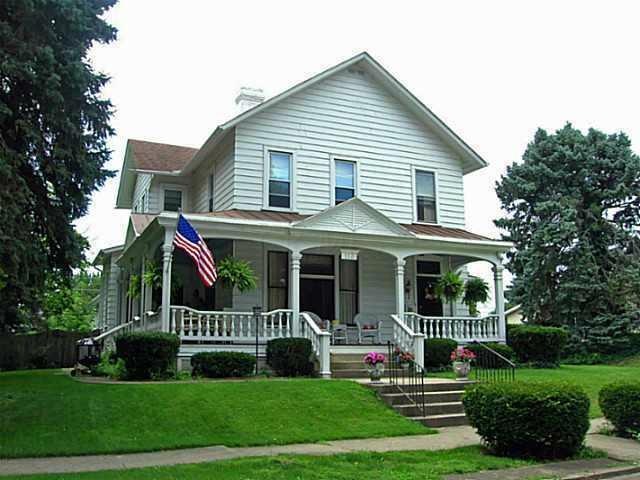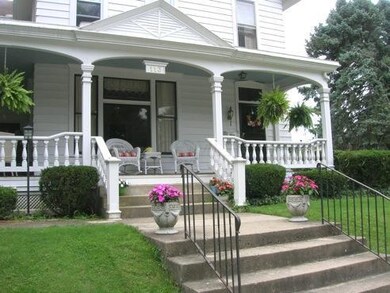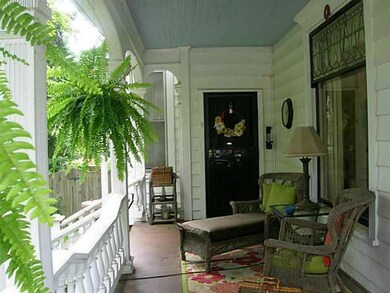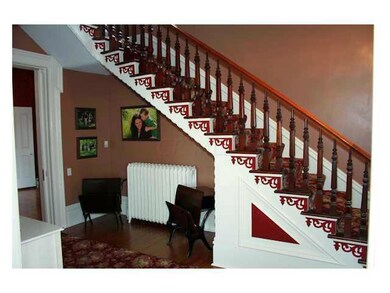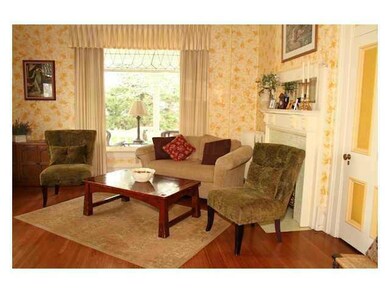
113 N Oak St London, OH 43140
Estimated Value: $286,175 - $445,000
Highlights
- Main Floor Primary Bedroom
- Great Room
- 2 Car Attached Garage
- Whirlpool Bathtub
- Fenced Yard
- 4-minute walk to Cowling Park
About This Home
As of May 2015Gorgeous Victorian filled w/character & charm throughout w/2 parlors, library/den. Although traditional it has an open flair w/kitchen open to great room 10.5 ft ceilings updated kitchen w/newer cabinets granite, stainless steel makes this a true gourmet kitchen for every chef in the family, even heated ceramic tile flrs. 1st flr laundry & full bath. Perfect location close to bike path & park. Ideal workshop in the large garage w/above storage room or ideal office/studio. Your family with love this home.Ideal studio above garage w/finished space or endless storage. Around the corner from Main Street and walk to library. Bed Y Breakfast option would be subject to city's approval. Gorgeous Victorian. Home has been privately appraised, and is now listed at appraisal price.
Last Agent to Sell the Property
Howard Hanna Real Estate Serv License #406627 Listed on: 03/09/2015
Last Buyer's Agent
Janet Poling Reiss
Coldwell Banker Realty
Home Details
Home Type
- Single Family
Est. Annual Taxes
- $1,915
Year Built
- Built in 1940
Lot Details
- 8,712 Sq Ft Lot
- Fenced Yard
Parking
- 2 Car Attached Garage
Home Design
- Block Foundation
- Aluminum Siding
Interior Spaces
- 3,168 Sq Ft Home
- 2-Story Property
- Decorative Fireplace
- Insulated Windows
- Great Room
- Family Room
- Partial Basement
- Storm Windows
- Laundry on main level
Kitchen
- Gas Range
- Microwave
- Dishwasher
Flooring
- Carpet
- Ceramic Tile
Bedrooms and Bathrooms
- 4 Bedrooms
- Primary Bedroom on Main
- Whirlpool Bathtub
- Garden Bath
Outdoor Features
- Patio
- Shed
- Storage Shed
Utilities
- Central Air
- Heating System Uses Gas
- Hot Water Heating System
Listing and Financial Details
- Assessor Parcel Number 31-01426.000
Community Details
Overview
- Property has a Home Owners Association
Recreation
- Park
- Bike Trail
Ownership History
Purchase Details
Home Financials for this Owner
Home Financials are based on the most recent Mortgage that was taken out on this home.Purchase Details
Purchase Details
Home Financials for this Owner
Home Financials are based on the most recent Mortgage that was taken out on this home.Purchase Details
Home Financials for this Owner
Home Financials are based on the most recent Mortgage that was taken out on this home.Similar Homes in London, OH
Home Values in the Area
Average Home Value in this Area
Purchase History
| Date | Buyer | Sale Price | Title Company |
|---|---|---|---|
| Gruzs Joseph L | $190,000 | First Ohio Title | |
| Stefanics Jennifer | -- | Attorney | |
| Stefanics Jennifer | -- | Firstmerit Title Agency | |
| Perrizo Michael | $257,500 | Midland Title |
Mortgage History
| Date | Status | Borrower | Loan Amount |
|---|---|---|---|
| Open | Gruzs Joseph L | $130,900 | |
| Closed | Gruzs Joseph L | $70,000 | |
| Closed | Gruzs Joseph L | $174,727 | |
| Previous Owner | Stefanics Jennifer | $202,400 | |
| Previous Owner | Stefanics Jennifer | $206,400 | |
| Previous Owner | Stefanics Jennifer | $23,220 | |
| Previous Owner | Perrizo Michael J | $46,000 | |
| Previous Owner | Perrizo Michael | $50,000 | |
| Previous Owner | Perrizo Michael | $205,600 |
Property History
| Date | Event | Price | Change | Sq Ft Price |
|---|---|---|---|---|
| 03/27/2025 03/27/25 | Off Market | $190,000 | -- | -- |
| 05/28/2015 05/28/15 | Sold | $190,000 | -30.9% | $60 / Sq Ft |
| 04/28/2015 04/28/15 | Pending | -- | -- | -- |
| 02/20/2014 02/20/14 | For Sale | $274,900 | -- | $87 / Sq Ft |
Tax History Compared to Growth
Tax History
| Year | Tax Paid | Tax Assessment Tax Assessment Total Assessment is a certain percentage of the fair market value that is determined by local assessors to be the total taxable value of land and additions on the property. | Land | Improvement |
|---|---|---|---|---|
| 2024 | $2,506 | $81,970 | $14,870 | $67,100 |
| 2023 | $2,506 | $81,970 | $14,870 | $67,100 |
| 2022 | $2,058 | $61,600 | $11,160 | $50,440 |
| 2021 | $2,050 | $61,600 | $11,160 | $50,440 |
| 2020 | $2,050 | $61,600 | $11,160 | $50,440 |
| 2019 | $1,719 | $51,100 | $9,940 | $41,160 |
| 2018 | $1,869 | $51,100 | $9,940 | $41,160 |
| 2017 | $1,523 | $50,910 | $9,750 | $41,160 |
| 2016 | $1,533 | $43,340 | $9,750 | $33,590 |
| 2015 | $1,756 | $43,340 | $9,750 | $33,590 |
| 2014 | $1,756 | $43,340 | $9,750 | $33,590 |
| 2013 | -- | $44,390 | $9,930 | $34,460 |
Agents Affiliated with this Home
-
Nicole Yoder-Barnhart

Seller's Agent in 2015
Nicole Yoder-Barnhart
Howard Hanna Real Estate Serv
(614) 679-3412
508 Total Sales
-
J
Buyer's Agent in 2015
Janet Poling Reiss
Coldwell Banker Realty
Map
Source: Columbus and Central Ohio Regional MLS
MLS Number: 214011904
APN: 31-01426.000
- 134 Chrisman Ave
- 170 N Madison Rd
- 661 Ohio 38
- 0 Ohio 38
- 44 E 4th St Unit 46
- 196 N Madison Rd
- 84 E 5th St
- 105 Park Ave
- 10 Westmoor Dr
- 40 S Cherry St
- 116 W Center St
- 25 Vernon Ave
- 86 Arlington Ave
- 202 S Main St Unit 204
- 275 W High St
- 0 Olive St
- 202 Toland St
- 208 Washington Ave
- 0 Mound St
- 39 Graham Ave
