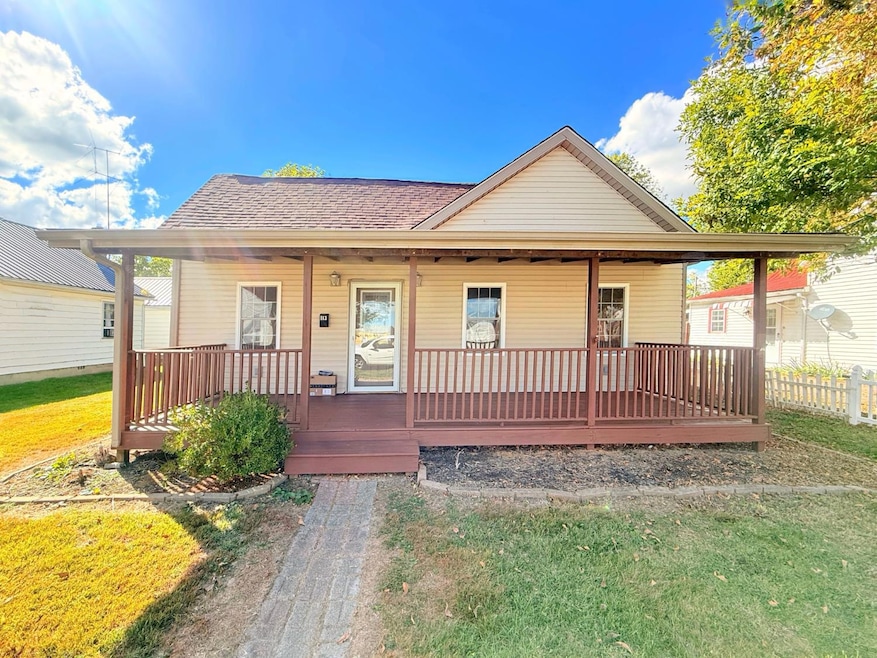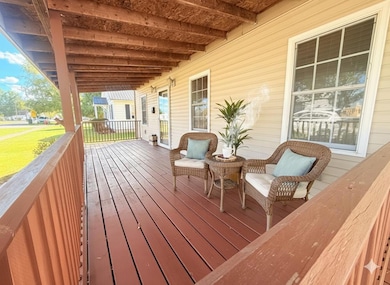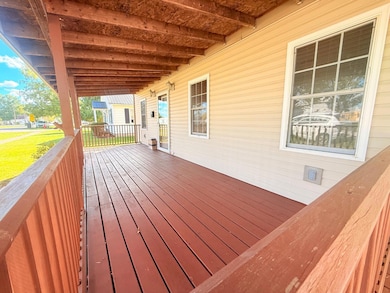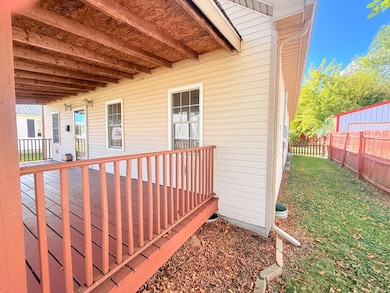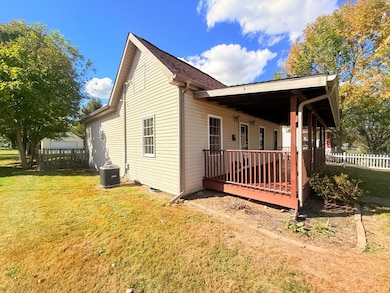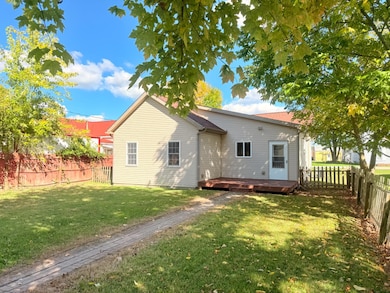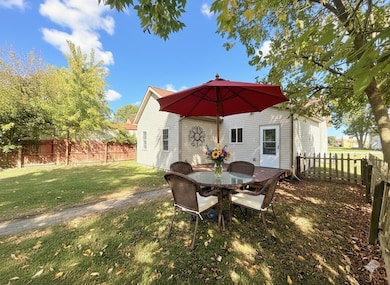113 N Sycamore St Osgood, IN 47037
Estimated payment $1,200/month
Highlights
- Popular Property
- Ranch Style House
- Recessed Lighting
- Covered Deck
- Double Pane Windows
- Shed
About This Home
Prepare to be charmed by this move-in ready ranch home! Built in 2006, this beautifully updated 3 bed/2.5 bath is the perfect size for any stage of life. Enjoy a newly updated interior with fresh paint, new carpet, and a large kitchen/dining area with a new refrigerator and oven that joins a half bath. Primary bedroom has an attached full bath, as well as the other two bedrooms that adjoin another full bath. Outside, you'll love the fully fenced backyard, newer back deck, convenient utility shed.3BDRM,2.5BA with a newer roof, recently serviced HVAC, city utilities and a lighted crawlspace, this home offers peace of mind and a home warranty is included for extra assurance! Located close to town amenities and the Ripley County fairgrounds entertainment in the charming town of Osgood, In. Priced below recent appraisal!
Co-Listing Agent
Sandra Pickett
Meisberger And Associates
Home Details
Home Type
- Single Family
Est. Annual Taxes
- $1,808
Year Built
- Built in 2006
Lot Details
- Wood Fence
Home Design
- Ranch Style House
- Block Foundation
- Fire Rated Drywall
- Shingle Roof
- Vinyl Siding
- Stick Built Home
Interior Spaces
- 1,300 Sq Ft Home
- Ceiling Fan
- Recessed Lighting
- Double Pane Windows
- Vinyl Clad Windows
- Double Hung Windows
- Wall to Wall Carpet
- Oven or Range
Bedrooms and Bathrooms
- 3 Bedrooms
- En-Suite Primary Bedroom
- Shower Only
Laundry
- Laundry on main level
- Dryer
- Washer
Parking
- No Garage
- Gravel Driveway
- On-Street Parking
Outdoor Features
- Covered Deck
- Shed
Utilities
- Forced Air Heating and Cooling System
- Heating System Uses Gas
- Electric Water Heater
Community Details
- Southeastern Indiana Board Association
- Town/Osgood Subdivision
Listing and Financial Details
- Home warranty included in the sale of the property
- Tax Lot 312
- Assessor Parcel Number 0170006100
Map
Home Values in the Area
Average Home Value in this Area
Tax History
| Year | Tax Paid | Tax Assessment Tax Assessment Total Assessment is a certain percentage of the fair market value that is determined by local assessors to be the total taxable value of land and additions on the property. | Land | Improvement |
|---|---|---|---|---|
| 2024 | $1,808 | $90,400 | $8,200 | $82,200 |
| 2023 | $1,793 | $89,600 | $8,200 | $81,400 |
| 2022 | $1,831 | $92,300 | $8,200 | $84,100 |
| 2021 | $1,684 | $84,600 | $8,200 | $76,400 |
| 2020 | $1,615 | $85,600 | $8,200 | $77,400 |
| 2019 | $1,664 | $85,800 | $8,200 | $77,600 |
| 2018 | $1,669 | $86,700 | $8,200 | $78,500 |
| 2017 | $1,612 | $83,500 | $8,200 | $75,300 |
| 2016 | $1,048 | $60,300 | $8,200 | $52,100 |
| 2014 | $993 | $60,100 | $8,200 | $51,900 |
| 2013 | $993 | $56,800 | $8,200 | $48,600 |
Property History
| Date | Event | Price | List to Sale | Price per Sq Ft |
|---|---|---|---|---|
| 11/04/2025 11/04/25 | Price Changed | $199,000 | -4.8% | $153 / Sq Ft |
| 11/02/2025 11/02/25 | Price Changed | $209,000 | -0.5% | $161 / Sq Ft |
| 10/16/2025 10/16/25 | For Sale | $210,000 | -- | $162 / Sq Ft |
Purchase History
| Date | Type | Sale Price | Title Company |
|---|---|---|---|
| Deed | $32,000 | Meridian Title Corp | |
| Deed | $86,400 | Reisenfeld& Assoc. |
Source: Southeastern Indiana Board of REALTORS®
MLS Number: 206132
APN: 69-10-22-223-012.000-007
- 246 N Sycamore St
- 247 N Maple St
- 227 S Maple St
- 403 N Maple St
- 156 North St
- 607 S Buckeye St
- 205 Wilmer St
- 0 Indiana 350
- 2051 U S 50
- 3639 W US Highway 50
- 102 Gaslight Dr Unit 81
- 1163 E Mud Pike Rd
- 522 N Main St
- 511 S High St
- 723 Floyd Ave
- 527 S Adams St
- 219 E Perry St
- 124 Cori Ln
- 136 Cory Ln
- 0 W County Road 500 N
- 102 Gaslight Dr Unit 64
- 14633 Indiana 350 Unit 45
- 23 Oakmont Place
- 315 E Pearl St
- 1139 Tekulve Rd
- 510 N Range St
- 9920 State Road 262
- 1461 W Daniel Dr Unit 1506
- 109 Dewers St
- 100 River Rd
- 115 Kansas St
- 1753 Cove Cir E
- 500 W High St
- 35 E High St Unit 1 Lower
- 1448 Cliftmont Cir
- 204 Riverview Dr Unit 2
- 200 Riverview Dr
- 1216 Meadow Creek Ln
