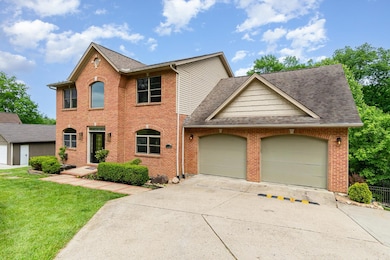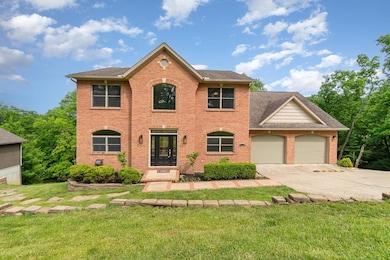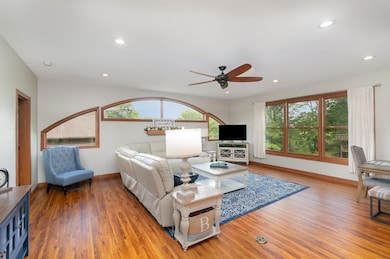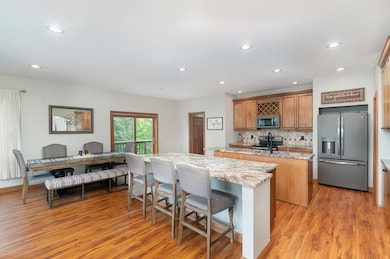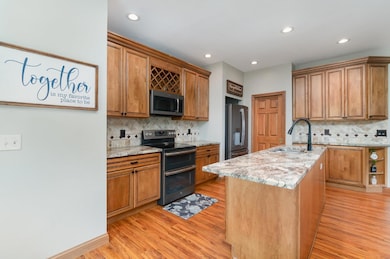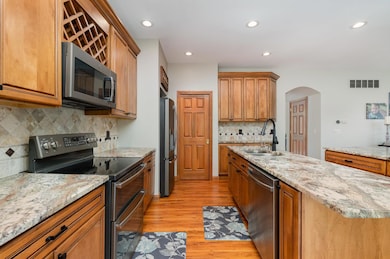1753 Cove Cir E Lawrenceburg, IN 47025
Hidden Valley NeighborhoodHighlights
- Boating
- Fishing
- Planned Social Activities
- East Central High School Rated A-
- Traditional Architecture
- Furnished
About This Home
Absolutely one of a kind lake home with incredible views, tiered deck, extra golfcart driveway to get to the lake, 3 beautifully updated stories + an indoor basketball court! This home really has it all with a traditional yet modern feel, 5 spacious bedrooms, expansive gourmet kitchen with double island, 1st floor mudroom, 1st floor office, primary suite with lake views, 2nd floor laundry, spacious bedrooms, oversized deep garage, walkout finished basement with wet bar and recreation area, huge lower level with pickleball court/basketball court.
Listing Agent
Adam Hayhow
Coldwell Banker Realty Listed on: 10/29/2025
Home Details
Home Type
- Single Family
Est. Annual Taxes
- $4,000
Year Built
- Built in 2006
Parking
- 2 Car Garage
- Oversized Parking
- Driveway
Home Design
- Traditional Architecture
- Brick or Stone Mason
- Poured Concrete
- Fire Rated Drywall
- Shingle Roof
Interior Spaces
- 2-Story Property
- Furnished
- Brick Fireplace
- Mud Room
- Family Room
- Dining Room
- Basement Fills Entire Space Under The House
- Laundry Room
Bedrooms and Bathrooms
- 5 Bedrooms
Utilities
- Central Air
- Heating System Uses Gas
- Gas Water Heater
Additional Features
- Outdoor Water Feature
- Lot Dimensions are 165 x 150
Community Details
Overview
- Association fees include association dues, clubhouse, landscapingcommunity, play area, pool, professional mgt, walking trails
- Southeastern Indiana Board Association
- Hvl Poa, Phone Number (812) 537-3091
- Hidden Valley Lake Subdivision
- The community has rules related to allowable golf cart usage in the community
- Board Approval is Required
Amenities
- Planned Social Activities
Recreation
- Boating
- Tennis Courts
- Fishing
- Hiking Trails
Pet Policy
- No Pets Allowed
Map
Source: Southeastern Indiana Board of REALTORS®
MLS Number: 206266
APN: 15-06-23-304-011.000-020
- 0 E Cove Cir Unit 206233
- 2504 Cove Cir W
- 2458 Cedar Cliff Dr
- 0 Timberline Trail Unit 198823
- 20072 Cravenhurst Dr
- 0 Aqua Vista Dr Unit 19255464
- 20342 Matterhorn Dr
- 20422 Matterhorn Dr
- 1889 Aqua Vista Dr
- 1852-1853 Aqua Vista Dr
- 1888 Aqua Vista Dr
- 20000 Cravenhurst Dr
- 20551 Heather Ct
- 1412 Aqua Vista Dr
- 0 Matterhorn Dr Unit 1856886
- 0 Matterhorn Dr Unit 206036
- 19930 Alpine Dr
- 20255 Longview Dr
- 1274 Skyview Cir
- 1361 Heidi Haven Dr
- 1448 Cliftmont Cir
- 115 Kansas St
- 500 W High St
- 100 River Rd
- 10742 Stone Ridge Way
- 226 Lyness Ave
- 1118 Tall Oaks Cir
- 2154 Canyon Ct
- 1207 N Bend Rd
- 2638 Hazelnut Ct
- 109 Dewers St
- 8149 W Mill St
- 814 E Main St
- 196 Maxwell Ln
- 4461 Schinkal Rd
- 6917 Sayler Ave
- 2807 Presidential Dr
- 2843 Presidential Dr
- 2776 Shamu Dr
- 1900 Sanctuary Place Dr

