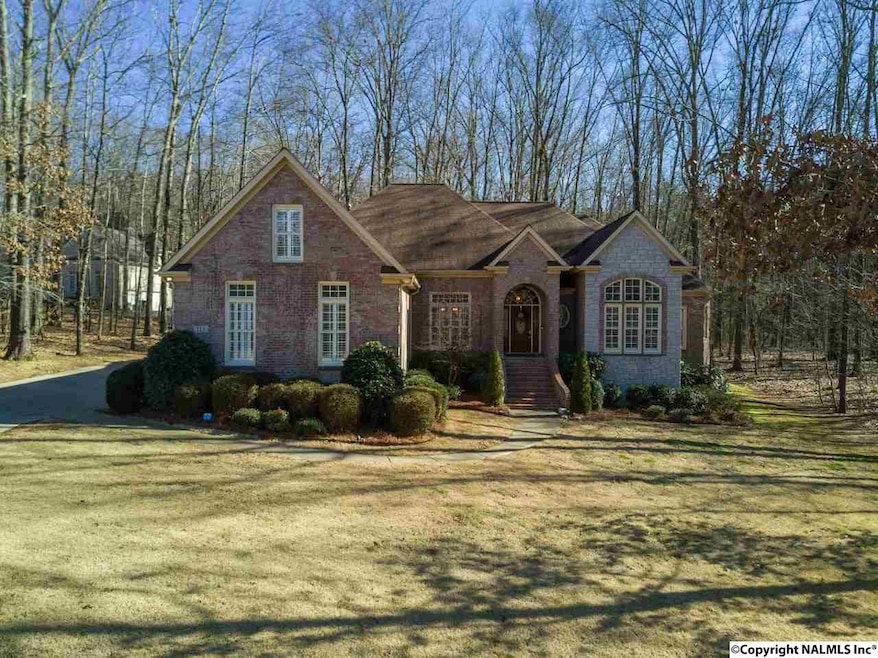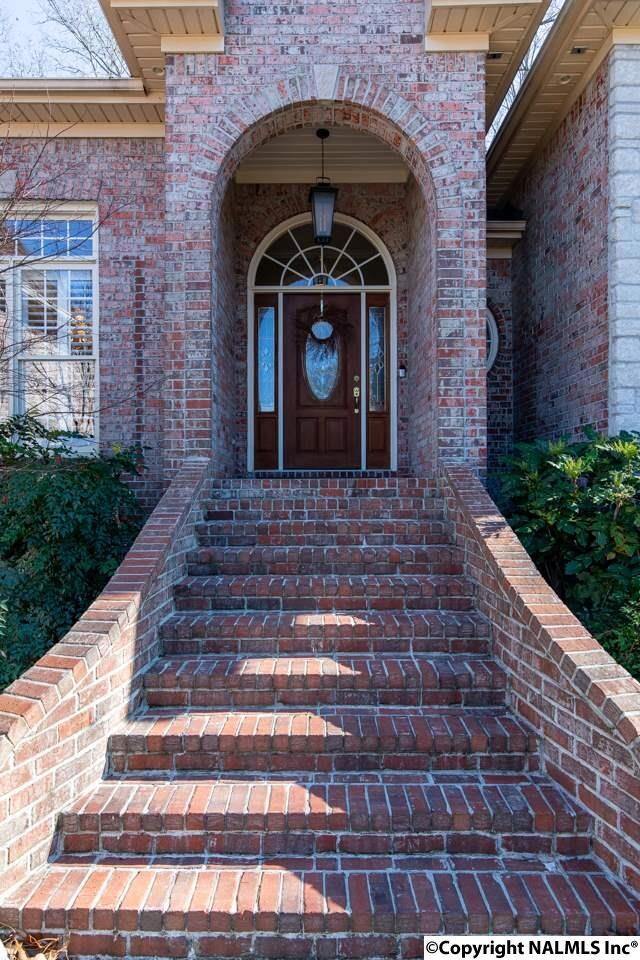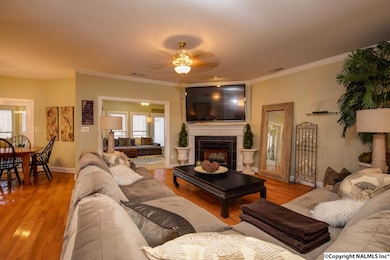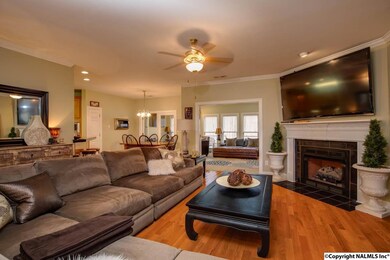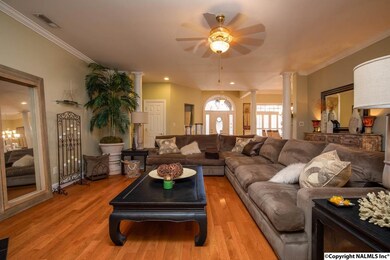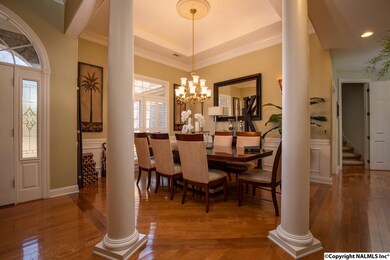
113 Napa Valley Way Madison, AL 35758
Highlights
- 2.91 Acre Lot
- 2 Fireplaces
- Central Heating and Cooling System
- Madison Elementary School Rated A+
- Home Security System
About This Home
As of October 2019This stunning, hand crafted luxury home is a must see! Located in the heart of Madison boasting 4 bedrooms, 4 baths, isolated owner's suite with sitting area & glamour bath with jetted garden tub & tiled walk around shower; eat-in kitchen with stainless steel appliances and hardwood flooring, formal dining room, study, bonus with sky lights (could be 5th bedroom), two gas log fireplaces (1 in owner's suite), ceiling fans throughout, recessed lighting, hardwoods, large sun room with skylights, deck & 3 car side entry garage situated on 2.91 acre private treed lot! One year home warranty included & transferrable termite bond available! Call today for your private showing!!
Last Agent to Sell the Property
Kendall James Realty License #95643 Listed on: 02/01/2019
Home Details
Home Type
- Single Family
Year Built
- Built in 2003
HOA Fees
- $27 Monthly HOA Fees
Interior Spaces
- 3,912 Sq Ft Home
- Property has 1 Level
- 2 Fireplaces
- Gas Log Fireplace
- Crawl Space
- Home Security System
Kitchen
- Gas Cooktop
- Microwave
- Dishwasher
Bedrooms and Bathrooms
- 4 Bedrooms
Schools
- Discovery Elementary School
- Bob Jones High School
Additional Features
- 2.91 Acre Lot
- Central Heating and Cooling System
Community Details
- Stratford Square Estates HOA
- Stratford Square Estates Subdivision
Listing and Financial Details
- Tax Lot 23
- Assessor Parcel Number 1605150004073031
Ownership History
Purchase Details
Home Financials for this Owner
Home Financials are based on the most recent Mortgage that was taken out on this home.Purchase Details
Similar Homes in Madison, AL
Home Values in the Area
Average Home Value in this Area
Purchase History
| Date | Type | Sale Price | Title Company |
|---|---|---|---|
| Warranty Deed | $435,000 | Bold Title Llc | |
| Foreclosure Deed | $268,277 | None Available |
Mortgage History
| Date | Status | Loan Amount | Loan Type |
|---|---|---|---|
| Open | $447,970 | VA | |
| Closed | $435,000 | VA | |
| Previous Owner | $435,737 | Unknown |
Property History
| Date | Event | Price | Change | Sq Ft Price |
|---|---|---|---|---|
| 07/11/2025 07/11/25 | For Sale | $710,000 | +63.2% | $181 / Sq Ft |
| 01/05/2020 01/05/20 | Off Market | $435,000 | -- | -- |
| 10/04/2019 10/04/19 | Sold | $435,000 | -5.4% | $111 / Sq Ft |
| 08/20/2019 08/20/19 | Pending | -- | -- | -- |
| 07/05/2019 07/05/19 | For Sale | $459,900 | 0.0% | $118 / Sq Ft |
| 06/26/2019 06/26/19 | Pending | -- | -- | -- |
| 06/14/2019 06/14/19 | Price Changed | $459,900 | -1.1% | $118 / Sq Ft |
| 02/01/2019 02/01/19 | For Sale | $464,900 | +36.5% | $119 / Sq Ft |
| 02/01/2015 02/01/15 | Off Market | $340,500 | -- | -- |
| 10/30/2014 10/30/14 | Sold | $340,500 | -2.7% | $94 / Sq Ft |
| 10/29/2014 10/29/14 | Pending | -- | -- | -- |
| 09/03/2014 09/03/14 | For Sale | $349,900 | -- | $96 / Sq Ft |
Tax History Compared to Growth
Tax History
| Year | Tax Paid | Tax Assessment Tax Assessment Total Assessment is a certain percentage of the fair market value that is determined by local assessors to be the total taxable value of land and additions on the property. | Land | Improvement |
|---|---|---|---|---|
| 2024 | -- | $55,100 | $6,060 | $49,040 |
| 2023 | $0 | $55,100 | $6,060 | $49,040 |
| 2022 | $0 | $48,560 | $6,060 | $42,500 |
| 2021 | $3,080 | $45,420 | $6,060 | $39,360 |
| 2020 | $3,080 | $44,860 | $5,500 | $39,360 |
| 2019 | $2,541 | $44,860 | $5,500 | $39,360 |
| 2018 | $2,494 | $44,040 | $0 | $0 |
| 2017 | $2,116 | $37,460 | $0 | $0 |
| 2016 | $2,116 | $37,460 | $0 | $0 |
| 2015 | $4,328 | $74,920 | $0 | $0 |
| 2014 | $2,098 | $37,320 | $0 | $0 |
Agents Affiliated with this Home
-
Janae McClam

Seller's Agent in 2025
Janae McClam
Dear Home Realty
(256) 542-1811
13 Total Sales
-
Jessie Jefferies

Seller's Agent in 2019
Jessie Jefferies
Kendall James Realty
(256) 468-5595
11 Total Sales
-
P
Seller's Agent in 2014
Patti Lambert
RE/MAX
-
Pam Marthaler

Seller Co-Listing Agent in 2014
Pam Marthaler
RE/MAX
(256) 565-3299
59 Total Sales
Map
Source: ValleyMLS.com
MLS Number: 1111136
APN: 16-05-15-0-004-073.031
- 371 Shelton Rd
- 140 Summerview Dr
- 105 Hylis Cir
- 206 Springvale Cir
- 112 Wingfield Dr
- 510 Clift Dr
- 395 Oakland Rd
- 306 Autumn Ln
- 316 Autumn Ln
- 344 Autumn Ln
- 111 Carrie Dr
- 108 Betty Garrett Dr
- 117 Bruce Dr
- 16 Cain St
- 468 Oakland Rd
- 606 Ambrose Dr
- 137 Carrie Dr
- 176 Alderwood Dr
- 180 Alderwood Dr
- 703 Cardinal Ave
