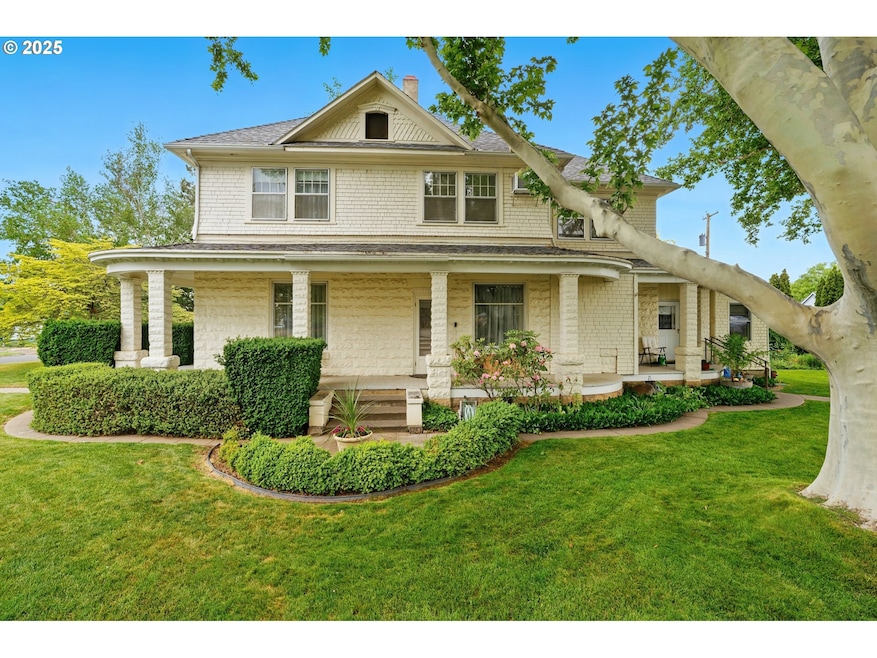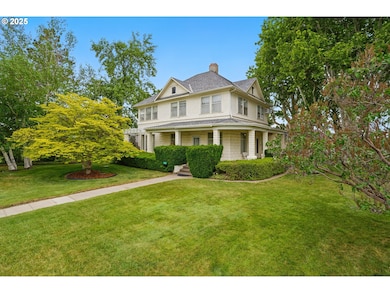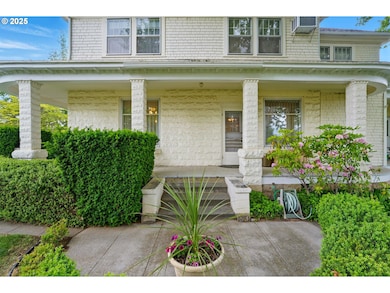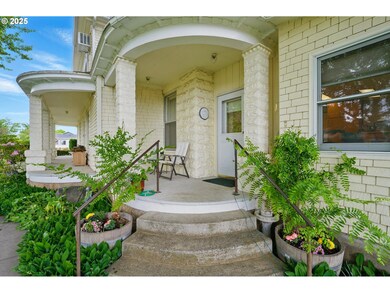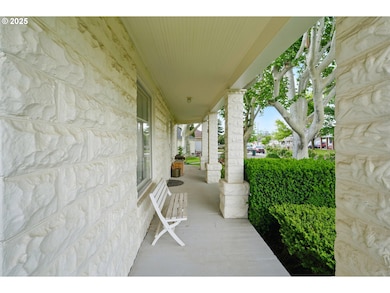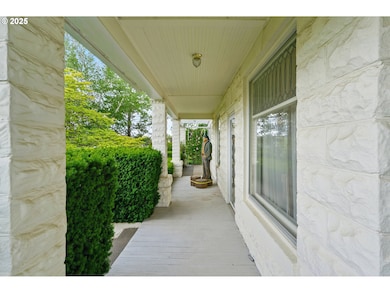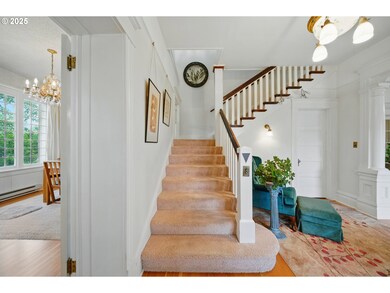
$420,000
- 4 Beds
- 2 Baths
- 2,036 Sq Ft
- 1321 Chestnut St
- Milton Freewater, OR
Step back in time & fall in love with this delightful 1912 Victorian treasure, nestled on a spacious & beautifully landscaped .34-acre lot with underground sprinklers. This 4-bedroom, 2-bathroom gem is bursting with charm & timeless character—from the graceful wraparound porch to the original wood floors, soaring ceilings, and built-ins that showcase its rich history.Inside, you'll find a warm &
Shirley Brown Windermere Group One Hermiston
