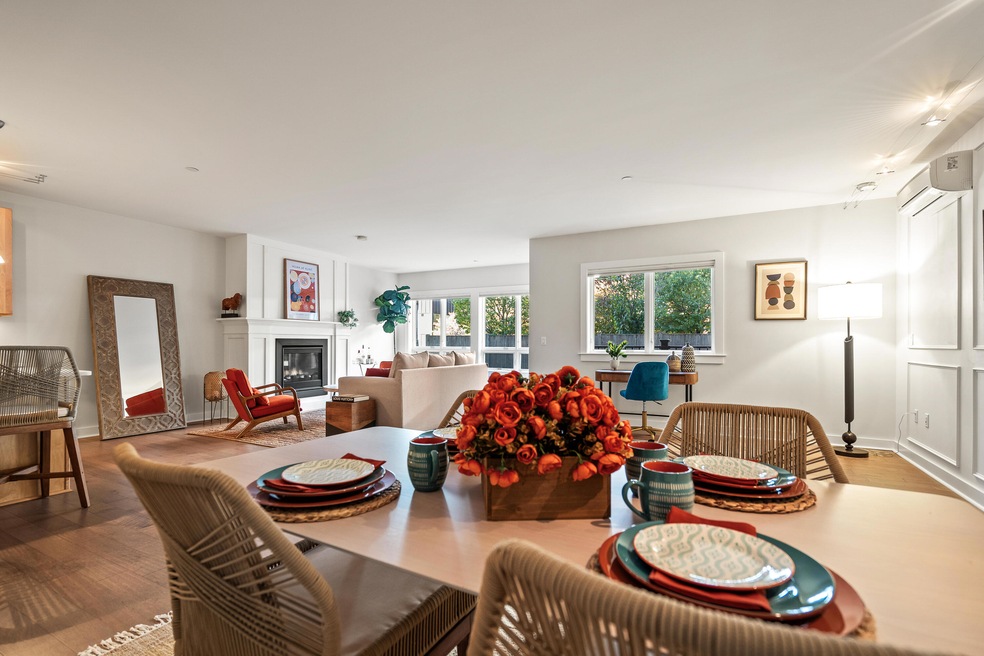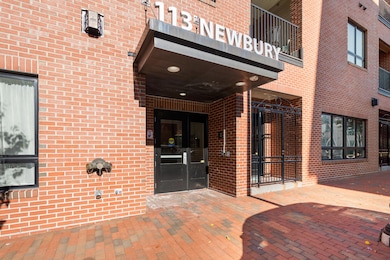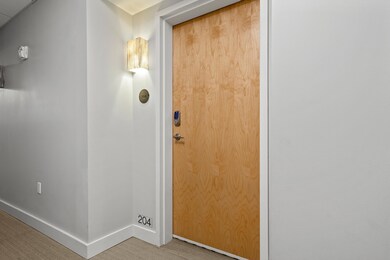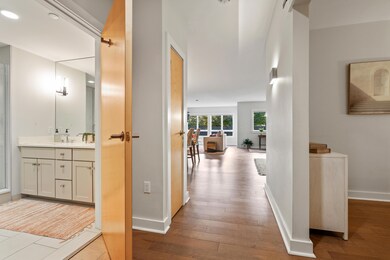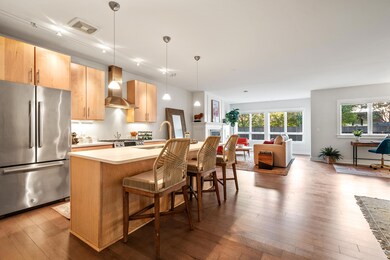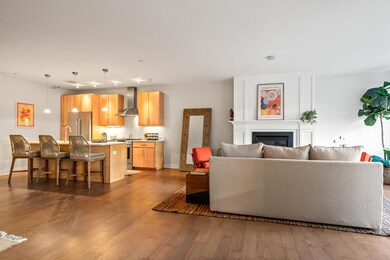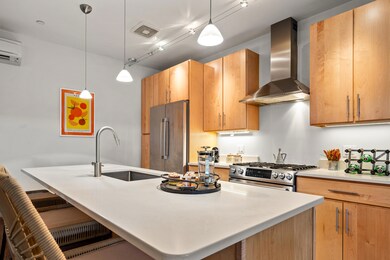Discover your ideal home or vacation retreat just steps from a wealth of amenities that make this city one of the most sought-after places to live in the United States.
Nestled in the vibrant east end of Portland, this building offers easy access to an impressive selection of restaurants, lively nightlife, entertainment options, breweries, local markets, boutique shops, co-op workspaces, jogging trails, and picturesque waterfront and boat marinas. The city streets effectively become an extension of your own backyard, inviting you to relax, explore, and enjoy the lively Maine lifestyle without the need to drive. For those with a spirit of adventure, day trips to pristine lakes, ski resorts, camping sites, coastal villages, the jetport, and even Boston are just a short drive away.
This charming 1,206 sq ft. one-bedroom condominium features single-floor living, ideal for both entertaining and remote work.The open-concept layout provides flexible space that can be easily modified to incorporate an additional bedroom.
When you're not indulging in the local dining scene, you can whip up delicious meals in the modern kitchen, complete with granite countertops, a gas cooktop, stainless-steel appliances, and ample counter space. The condo also includes an in-unit washer and dryer, efficient mini-split heating and cooling systems for year-round comfort, a lovely balcony, a cozy fireplace, custom woodwork, a tiled shower, double vanity, One (1) designated parking spot right outside your window and storage unit on ground level.
What sets this building apart from other condos is the added layer of comfort and security with 24/7 monitored access to lobby and mail room, elevator service, bike storage, spacious hallways, and well-maintained communal areas. In addition to these perks, this association allows for pets and rentals with provisions
Come and discover why this could be the perfect place for you to create lasting memories.

