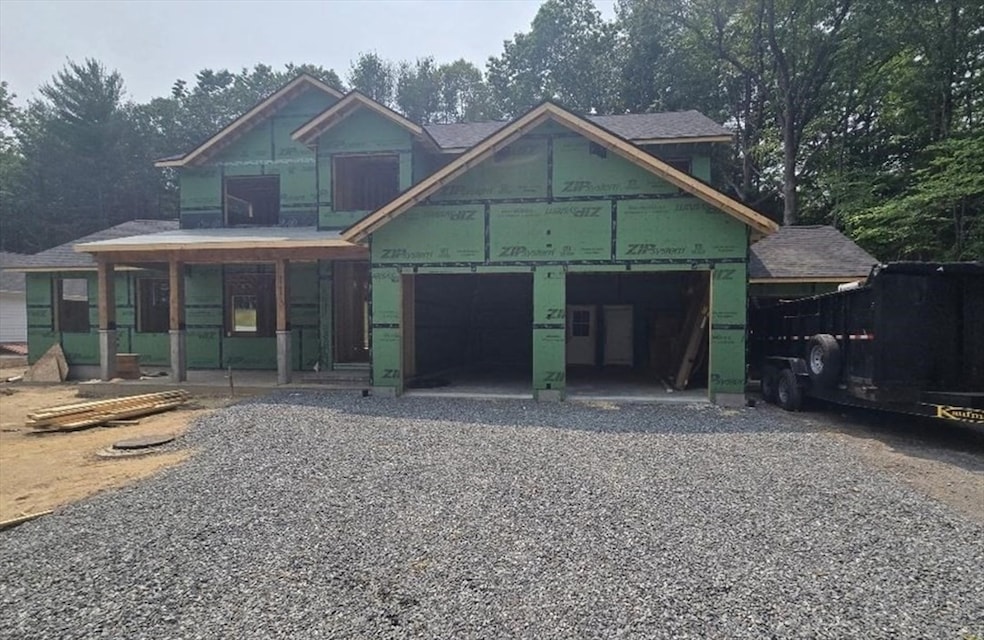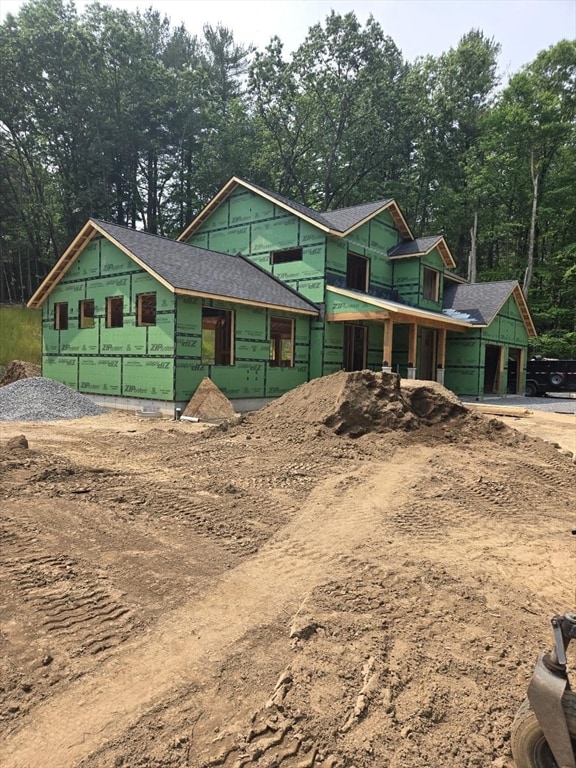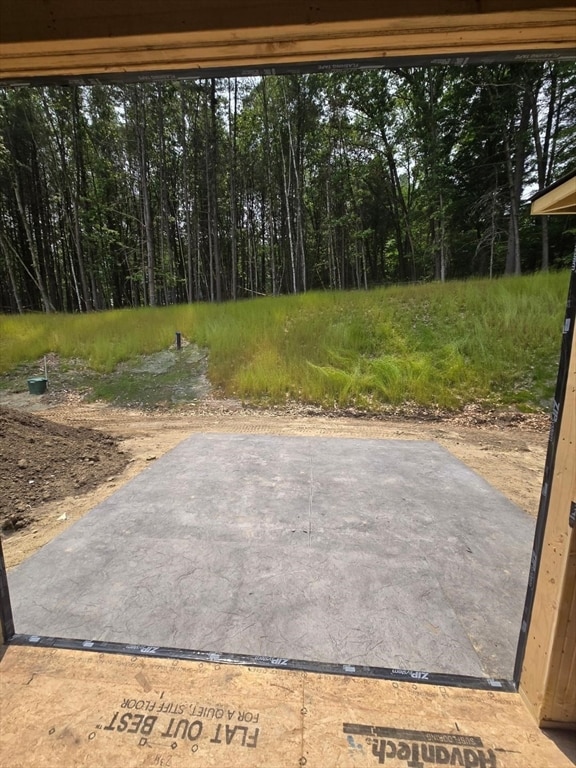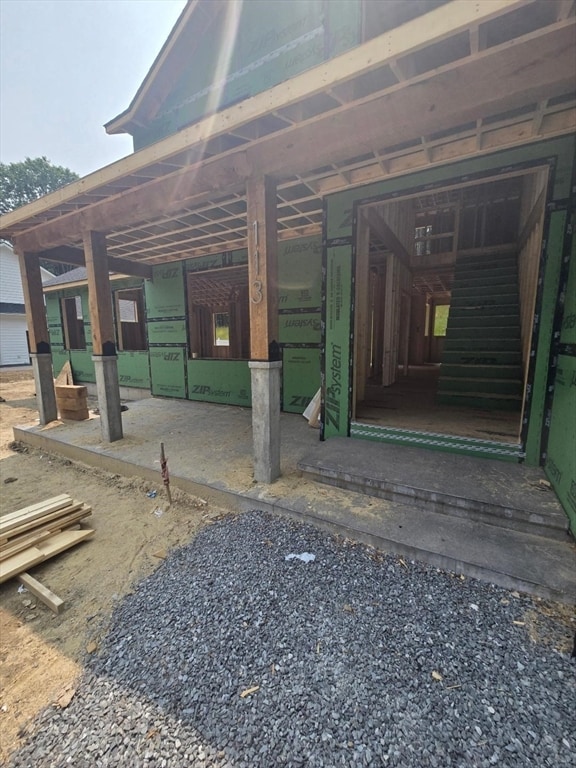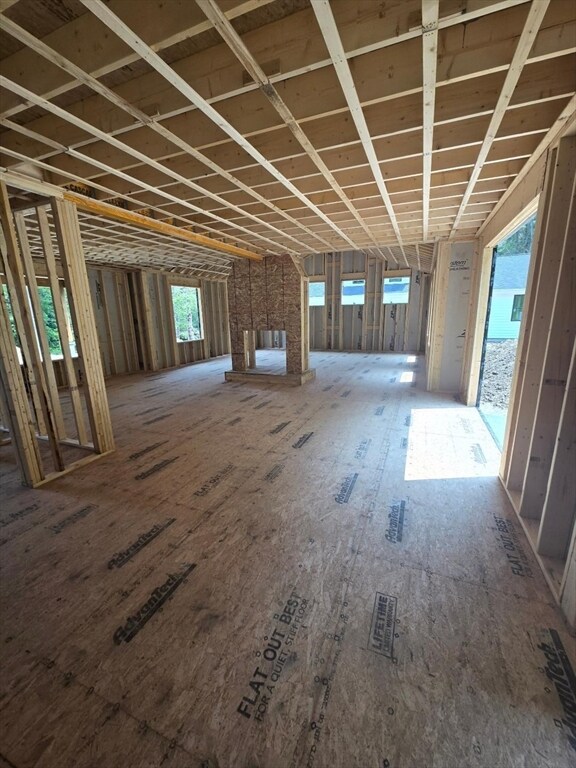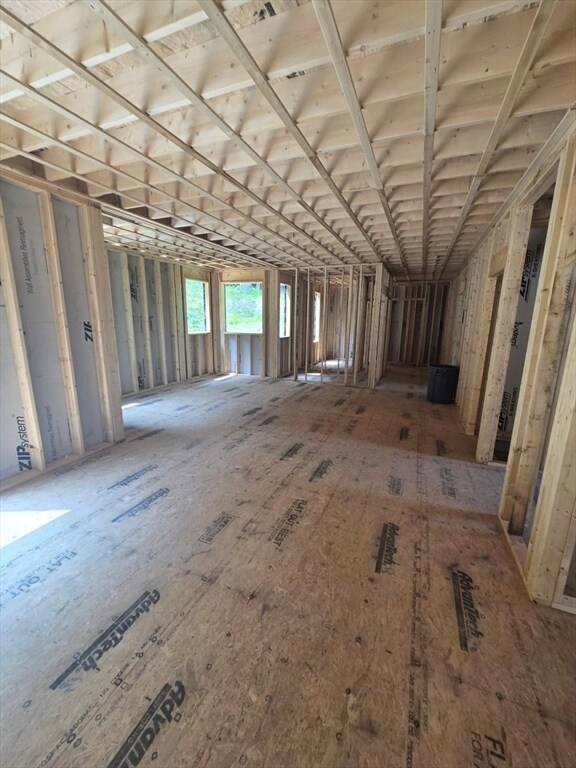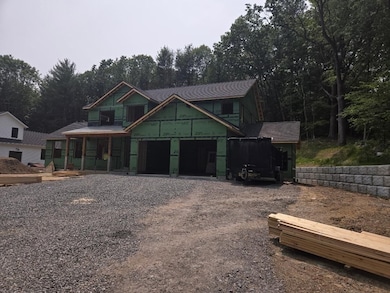113 Newton St West Boylston, MA 01583
Estimated payment $8,192/month
Highlights
- Under Construction
- Colonial Architecture
- Wooded Lot
- 0.92 Acre Lot
- Landscaped Professionally
- 5-minute walk to Pride Park
About This Home
Home is framed and awaiting a buyer to come and make all the decisions on how it will be finished! The builder is offering all high end finishes in this home, be part of the fun designing your luxury home! Kitchen is a cooks dream, appliances are all Thermador, upgraded kitchen cabinets and quartz tops, huge pantry with cabinets and prep sink. Entertainers will be amazed with the wide open concept that flows from the kitchen with massive island, through the dining area with 2 sided fireplace and into the sun drenched family room. Home features a 3 bay garage the leads to spacious mudroom with custom built ins. Upstairs are 4 bedrooms to include primary suite with jetted tub, and all showers are tiled. The basement is partially finished with fully insulated floor and walls, it is sheetrock ready. Enjoy the outside from farmers porch or back patio. Home is within walking distance to all Public schools, and the huge Goodale park with all it has to offer.
Home Details
Home Type
- Single Family
Year Built
- Built in 2025 | Under Construction
Lot Details
- 0.92 Acre Lot
- Landscaped Professionally
- Wooded Lot
Parking
- 3 Car Attached Garage
Home Design
- Colonial Architecture
- Craftsman Architecture
- Concrete Perimeter Foundation
Interior Spaces
- 2,800 Sq Ft Home
- 1 Fireplace
- Mud Room
- Laundry on main level
- Partially Finished Basement
Kitchen
- Range
- Microwave
- Dishwasher
- Wine Refrigerator
Flooring
- Engineered Wood
- Tile
Bedrooms and Bathrooms
- 4 Bedrooms
- Primary bedroom located on second floor
Outdoor Features
- Patio
- Porch
Utilities
- Forced Air Heating and Cooling System
- 2 Cooling Zones
- 2 Heating Zones
- Heating System Uses Propane
- Private Water Source
- Water Heater
- Private Sewer
Community Details
- No Home Owners Association
Map
Home Values in the Area
Average Home Value in this Area
Property History
| Date | Event | Price | Change | Sq Ft Price |
|---|---|---|---|---|
| 06/09/2025 06/09/25 | For Sale | $1,300,000 | -- | $464 / Sq Ft |
Source: MLS Property Information Network (MLS PIN)
MLS Number: 73387773
- 111 Newton St
- 5 Marsh Hawk Way
- 152 Goodale St
- 103 Central St
- 64 Worcester St
- 156 Prospect St
- 39 Bowen St
- 20 Holt St Unit G
- 152 Worcester St Unit 8
- 14 Maple St
- 50 Prescott St
- 136 Sterling St Unit A3
- 363 Prospect St
- 416 Prospect St
- 16 Jasmine Dr Unit 16
- 105 Wyoming Dr
- 42 Mark Bradford Dr
- 84 Wyoming Dr
- 20 Hawthorne Dr
- 622 Shrewsbury St
- 20 W Boylston St
- 1132 W Boylston St Unit 1
- 1132 W Boylston St Unit 2
- 5 Mortimer Rd
- 115 Malden St
- 585 Burncoat St
- 11 Malden St Unit 3
- 161 W Mountain St
- 12 Hunnewell Rd Unit 2R
- 12 Hunnewell Rd Unit 1R
- 17 Diamond Hill Unit B
- 200a E Mountain St
- 222 Brooks St
- 90 Shrewsbury St
- 991 Main St
- 2 Rindle Rd
- 8 Boyden Rd Unit 2C
- 48 Maple St Unit 2
- 79 Brooks St
- 1233 Main St Unit B
