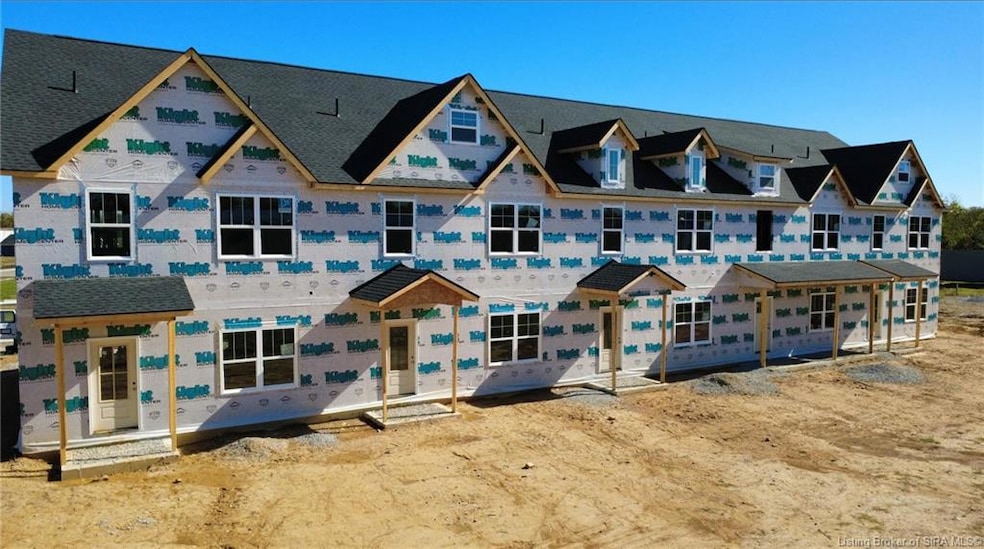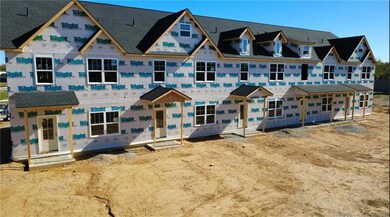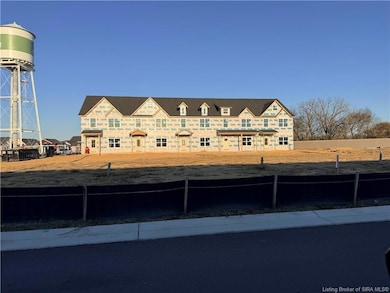113 Nighthawk Place New Albany, IN 47150
Estimated payment $1,702/month
Highlights
- New Construction
- Covered Patio or Porch
- Eat-In Kitchen
- Open Floorplan
- 2 Car Attached Garage
- Walk-In Closet
About This Home
Welcome to Greenway Commons — New Albany’s Premier Townhome Community! This stunning newconstruction townhome offers the perfect blend of modern design, convenience, and comfort in one of New Albany’s most
desirable locations—just minutes from shopping, dining, and entertainment. Step inside this 2-story home featuring 3
bedrooms, 2.5 baths, and an open floor plan designed for today’s lifestyle. The spacious living area flows seamlessly into
the kitchen and dining spaces, making it ideal for entertaining or everyday living. The primary suite is a true retreat with a
large walk-in closet and a spacious private bathroom. Enjoy the curb appeal of Hardboard Siding with stone accents, a
covered front porch, and a 2-car garage offering plenty of storage. This home combines style, function, and a fantastic
location—making it the perfect place to call home in Greenway Commons! Square footage and room sizes are approximate.
If important, buyers should verify.
Listing Agent
NextHome Wilson Real Estate License #RB14039714 Listed on: 11/11/2025
Open House Schedule
-
Thursday, November 20, 20255:00 to 7:00 pm11/20/2025 5:00:00 PM +00:0011/20/2025 7:00:00 PM +00:00Add to Calendar
-
Saturday, November 22, 202512:00 to 4:00 pm11/22/2025 12:00:00 PM +00:0011/22/2025 4:00:00 PM +00:00Add to Calendar
Home Details
Home Type
- Single Family
Year Built
- Built in 2025 | New Construction
Lot Details
- 1,742 Sq Ft Lot
- Landscaped
HOA Fees
- $135 Monthly HOA Fees
Parking
- 2 Car Attached Garage
- Garage Door Opener
- Driveway
Home Design
- Slab Foundation
- Poured Concrete
- Frame Construction
- Stone Exterior Construction
- Hardboard
Interior Spaces
- 1,580 Sq Ft Home
- 2-Story Property
- Open Floorplan
- Ceiling Fan
- Blinds
- Utility Room
Kitchen
- Eat-In Kitchen
- Breakfast Bar
- Oven or Range
- Microwave
- Dishwasher
- Disposal
Bedrooms and Bathrooms
- 3 Bedrooms
- Split Bedroom Floorplan
- Walk-In Closet
Outdoor Features
- Covered Patio or Porch
Utilities
- Forced Air Heating and Cooling System
- Electric Water Heater
Listing and Financial Details
- Home warranty included in the sale of the property
- Assessor Parcel Number 220502900150050008
Map
Home Values in the Area
Average Home Value in this Area
Property History
| Date | Event | Price | List to Sale | Price per Sq Ft |
|---|---|---|---|---|
| 11/11/2025 11/11/25 | For Sale | $249,900 | -- | $158 / Sq Ft |
Source: Southern Indiana REALTORS® Association
MLS Number: 2025012558
- 5102 Woodstone Circle Lot#161
- 109 Nighthawk Place
- 115 Nighthawk Place
- 117 Nighthawk Place
- 628 W 9th St
- 1002 W Main St
- 219 W 9th St
- 918 W Main St
- 700 W 8th St
- 3900 Corydon Pike
- 655 W 7th St
- 911 Cherry St
- 220 W 8th St
- 605 W 6th St
- 613 W Market St
- 929 Valley View Rd
- 1021 Bluff Ridge Dr
- 1107 Griffin St
- 301 Amburgey Dr
- 1202 Naghel St
- 739 W 8th St Unit 2
- 1508 Beech St Unit B
- 223 Main St
- 313 E Spring St
- 411 E Spring St
- 110 Albany St
- 603 E Oak St
- 614 E Oak St
- 703 E Oak St
- 703 E Oak St
- 123 S 46th St
- 1900 Bono Rd
- 415 N 42nd St
- 1130 Greenaway Place
- 1201 Dewey St Unit 1
- 3906 Jewell Ave
- 1401 E Oak St
- 80 E 13th St Unit 1
- 110 S 41st St
- 3908 Alford Ave



