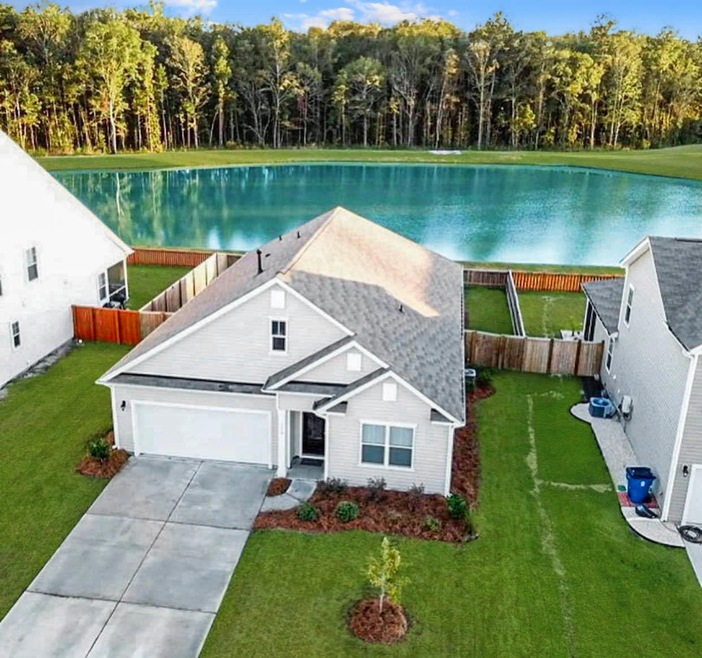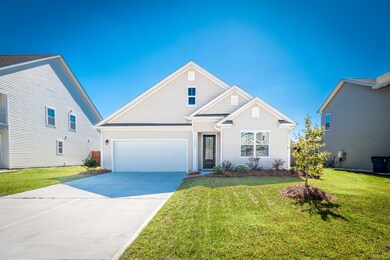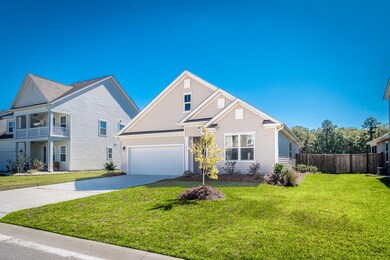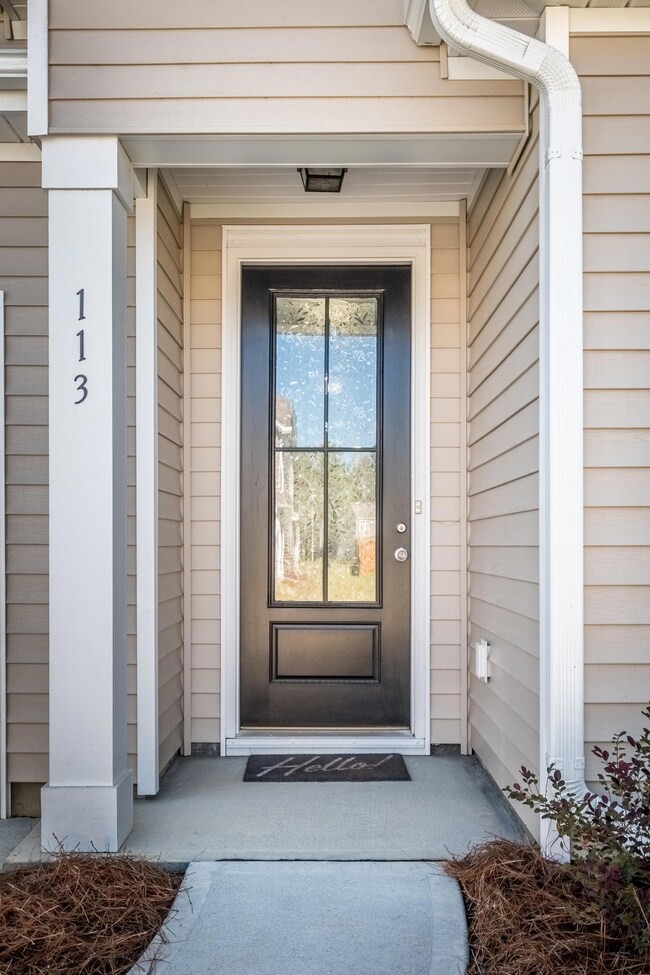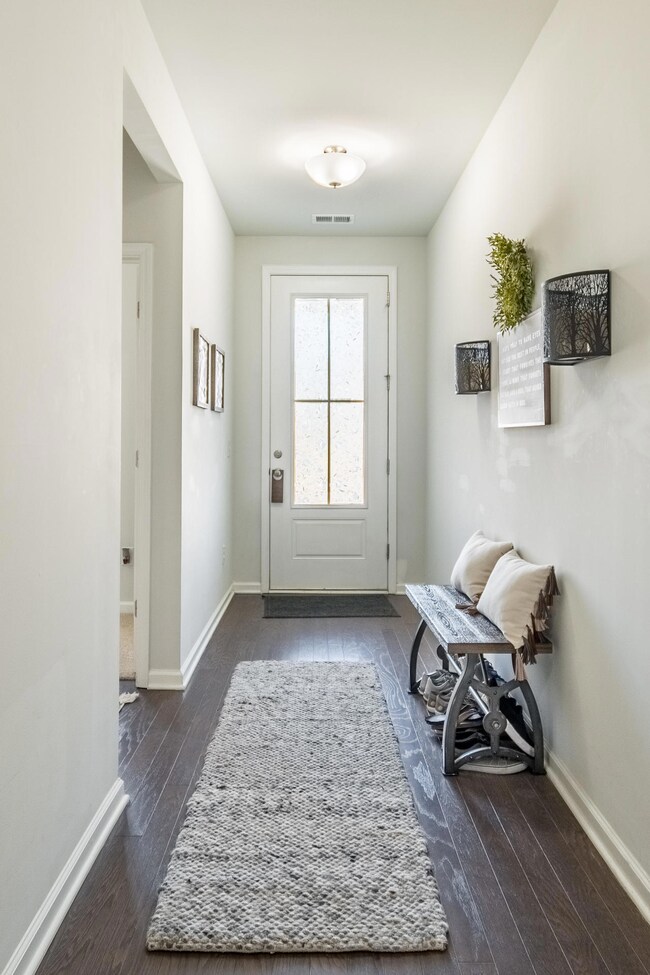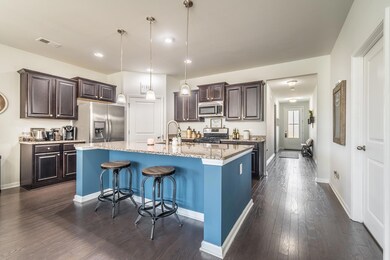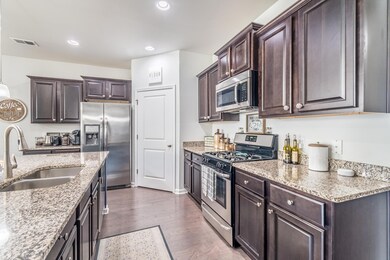
113 Nolin Rd Moncks Corner, SC 29461
Highlights
- Home Theater
- Sitting Area In Primary Bedroom
- Home Energy Rating Service (HERS) Rated Property
- RV or Boat Storage in Community
- Waterfront
- Clubhouse
About This Home
As of July 2024This beautiful one-story 4 Bedroom/2 Bathroom home features open concept living with lots of natural light, wood floors, and a lot of other upgrades! The spacious kitchen has a huge island, gas range, and huge walk in pantry! The family room and dining room are both adjacent to the screened back porch/lanai with ceiling fan. Three more bedrooms and a full bathroom are located on the opposite side of the home. Outside you will appreciate the 2 car garage with 4 car driveway, tankless hot water heater, gutters, perfectly sized backyard overlooking the quiet pond, fully fenced backyard, and screened porch.18 minute, back road (no traffic) drive to naval weapons station Grocery - 10 minutes away Pool and park access, 3.5 mile walking loop with shade most of the way (Colony Post Loop) Community Disc Golf Course Locked mailbox locker 15 min drive to Old Santee Canal Park for amazing trail hiking and is incredibly beautiful and peaceful. Gated boat and camper storage lot. 7 minutes to Cypress Gardens Boat Launch (which links directly to the Cooper River). 9 min drive to Berkeley Country Club Golf Course. Spring Grove Plantation is conveniently located just a short drive to Goose Creek and Monks Corner and extremely convenient to Volvo and Google. Welcome Home.
Last Agent to Sell the Property
Brand Name Real Estate License #91859 Listed on: 10/16/2020

Home Details
Home Type
- Single Family
Est. Annual Taxes
- $1,170
Year Built
- Built in 2017
Lot Details
- 6,970 Sq Ft Lot
- Waterfront
- Privacy Fence
- Wood Fence
- Wooded Lot
Parking
- 2 Car Garage
- Garage Door Opener
Home Design
- Slab Foundation
- Architectural Shingle Roof
- Vinyl Siding
Interior Spaces
- 1,876 Sq Ft Home
- 1-Story Property
- Smooth Ceilings
- High Ceiling
- Thermal Windows
- <<energyStarQualifiedWindowsToken>>
- Window Treatments
- Insulated Doors
- Great Room
- Family Room
- Home Theater
- Home Office
- Utility Room
- Laundry Room
- Storm Windows
Kitchen
- Dishwasher
- ENERGY STAR Qualified Appliances
- Kitchen Island
Flooring
- Wood
- Ceramic Tile
Bedrooms and Bathrooms
- 4 Bedrooms
- Sitting Area In Primary Bedroom
- Walk-In Closet
- 2 Full Bathrooms
- Garden Bath
Eco-Friendly Details
- Home Energy Rating Service (HERS) Rated Property
- Energy-Efficient HVAC
- Energy-Efficient Insulation
- ENERGY STAR/Reflective Roof
- Ventilation
Outdoor Features
- Pond
- Screened Patio
- Front Porch
Schools
- Whitesville Elementary School
- Berkeley Intermediate
- Berkeley High School
Utilities
- Cooling Available
- Forced Air Heating System
Community Details
Recreation
- RV or Boat Storage in Community
- Community Pool
- Park
- Trails
Additional Features
- Spring Grove Plantation Subdivision
- Clubhouse
Ownership History
Purchase Details
Home Financials for this Owner
Home Financials are based on the most recent Mortgage that was taken out on this home.Purchase Details
Home Financials for this Owner
Home Financials are based on the most recent Mortgage that was taken out on this home.Purchase Details
Home Financials for this Owner
Home Financials are based on the most recent Mortgage that was taken out on this home.Similar Homes in Moncks Corner, SC
Home Values in the Area
Average Home Value in this Area
Purchase History
| Date | Type | Sale Price | Title Company |
|---|---|---|---|
| Deed | $370,000 | None Listed On Document | |
| Warranty Deed | $265,000 | None Available | |
| Deed | $250,000 | None Available |
Mortgage History
| Date | Status | Loan Amount | Loan Type |
|---|---|---|---|
| Open | $370,000 | VA | |
| Previous Owner | $271,095 | VA | |
| Previous Owner | $151,875 | VA |
Property History
| Date | Event | Price | Change | Sq Ft Price |
|---|---|---|---|---|
| 07/05/2024 07/05/24 | Sold | $370,000 | -1.3% | $197 / Sq Ft |
| 05/11/2024 05/11/24 | For Sale | $375,000 | +41.5% | $200 / Sq Ft |
| 11/23/2020 11/23/20 | Sold | $265,000 | 0.0% | $141 / Sq Ft |
| 10/24/2020 10/24/20 | Pending | -- | -- | -- |
| 10/16/2020 10/16/20 | For Sale | $265,000 | +6.0% | $141 / Sq Ft |
| 11/09/2017 11/09/17 | Sold | $250,000 | -2.3% | $133 / Sq Ft |
| 10/01/2017 10/01/17 | Pending | -- | -- | -- |
| 03/19/2017 03/19/17 | For Sale | $255,815 | -- | $136 / Sq Ft |
Tax History Compared to Growth
Tax History
| Year | Tax Paid | Tax Assessment Tax Assessment Total Assessment is a certain percentage of the fair market value that is determined by local assessors to be the total taxable value of land and additions on the property. | Land | Improvement |
|---|---|---|---|---|
| 2024 | $1,170 | $14,896 | $3,220 | $11,676 |
| 2023 | $1,170 | $10,768 | $2,154 | $8,614 |
| 2022 | $1,053 | $9,364 | $2,200 | $7,164 |
| 2021 | $1,273 | $12,460 | $3,300 | $9,156 |
| 2020 | $3,506 | $12,456 | $3,300 | $9,156 |
| 2019 | $1,100 | $12,456 | $3,300 | $9,156 |
| 2018 | $4,366 | $14,856 | $1,800 | $13,056 |
Agents Affiliated with this Home
-
Sarah Schlecht

Seller's Agent in 2024
Sarah Schlecht
Coldwell Banker Realty
(843) 284-6179
73 Total Sales
-
Franne Schwarb

Seller Co-Listing Agent in 2024
Franne Schwarb
Coldwell Banker Realty
(843) 270-1207
40 Total Sales
-
Chelsea McKenna
C
Buyer's Agent in 2024
Chelsea McKenna
Realty ONE Group Coastal
(843) 972-9450
84 Total Sales
-
Kevin Richter

Seller's Agent in 2020
Kevin Richter
Brand Name Real Estate
(843) 925-2021
267 Total Sales
-
Rebecca Batley

Buyer's Agent in 2020
Rebecca Batley
RE/MAX
36 Total Sales
-
Nick Gabel
N
Seller's Agent in 2017
Nick Gabel
EVERPLACE Realty
(843) 627-2289
53 Total Sales
Map
Source: CHS Regional MLS
MLS Number: 20028531
APN: 211-15-02-116
- 111 Nolin Rd
- 316 Knawl Rd
- 508 Glady Rd
- 184 Charlesfort Way
- 201 Maywood Dr
- 224 Market Hall St
- 219 Whirlaway Dr
- 109 Cypress Plantation Rd
- 341 Drayton Place Dr
- 303 Citation Way
- 404 Omaha Dr
- 201 Old Market Ct
- 596 Wayton Cir
- 322 Bountiful Dr
- 424 Black Horse Rd
- 545 Wayton Cir
- 404 Norwood Ct
- 285 Whirlaway Dr
- 513 Abigail St
- 536 Man o War Ln
