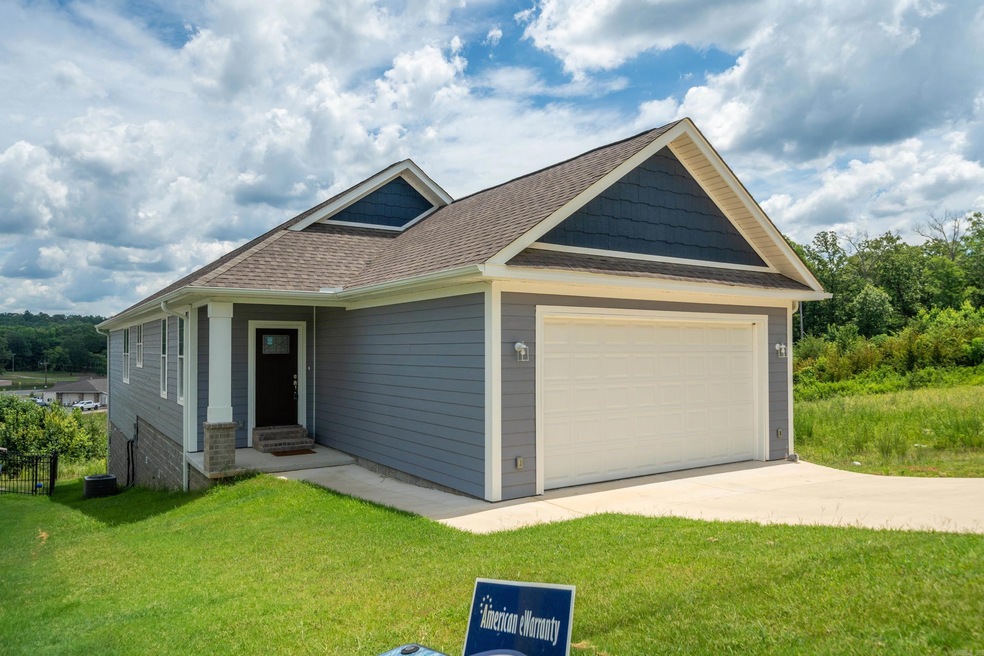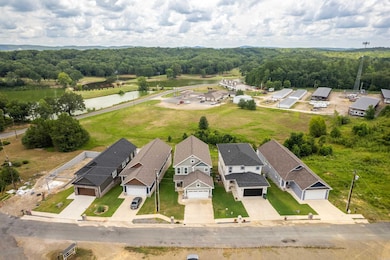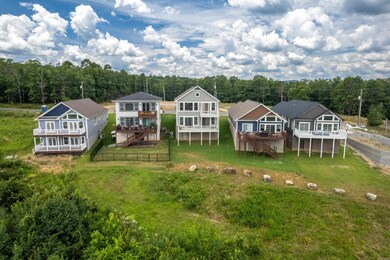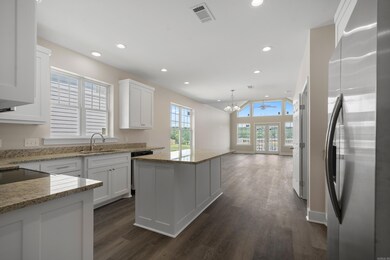
113 Ohio Dr Hot Springs National Park, AR 71913
Estimated payment $3,637/month
Highlights
- New Construction
- Gated Community
- Mountain View
- Lakeside Primary School Rated A-
- Craftsman Architecture
- Clubhouse
About This Home
Stunning New Construction in Diamondhead – 3 Bed/3.5 Bath + Bonus Room! Welcome to your dream home in Pond View Estates! This beautifully crafted new construction home offers modern living with high-end finishes throughout. Featuring 3 spacious bedrooms and 3.5 bathrooms this home blends comfort, style and functionality. Open concept kitchen and living room with 14 foot ceilings and tons of natural light. The kitchen boasts premium appliances custom cabinetry and an expansive island. Master en-suite with 14 foot ceilings beautiful tile shower and amazing views of ponds and golf course. Also on the main floor find 2 additional bedrooms and jack and jill bathroom. Downstairs, discover a top-of-the-line bonus room that elevates this home to the next level. Complete with a fireplace, sink, and refrigerator, it’s the ideal space for a game room, or private guest suite with a full bathroom. Located in the desirable Diamondhead community with access to all Diamondhead has to offer - boat ramp, pool, tennis/basketball/pickleball courts, park, playground, clubhouse, bar & grill. Golf course is open to public and Lake Catherine State Park is one mile down the road.
Home Details
Home Type
- Single Family
Est. Annual Taxes
- $2,470
Year Built
- Built in 2025 | New Construction
Lot Details
- 5,663 Sq Ft Lot
- Level Lot
HOA Fees
- $108 Monthly HOA Fees
Parking
- 2 Car Garage
Home Design
- Craftsman Architecture
- Frame Construction
- Composition Roof
Interior Spaces
- 2,869 Sq Ft Home
- Wet Bar
- Two Story Entrance Foyer
- Family Room
- Combination Kitchen and Dining Room
- Bonus Room
- Game Room
- Luxury Vinyl Tile Flooring
- Mountain Views
- Washer Hookup
Kitchen
- Eat-In Kitchen
- Breakfast Bar
- Stove
Bedrooms and Bathrooms
- 3 Bedrooms
- Primary Bedroom on Main
- Walk-in Shower
Finished Basement
- Heated Basement
- Walk-Out Basement
- Basement Fills Entire Space Under The House
Outdoor Features
- Deck
- Patio
- Porch
Schools
- Lakeside Elementary And Middle School
- Lakeside High School
Utilities
- Central Heating and Cooling System
- Electric Water Heater
- Septic System
Listing and Financial Details
- Builder Warranty
Community Details
Overview
- Other Mandatory Fees
Recreation
- Tennis Courts
- Community Playground
- Community Pool
Additional Features
- Clubhouse
- Gated Community
Map
Home Values in the Area
Average Home Value in this Area
Property History
| Date | Event | Price | Change | Sq Ft Price |
|---|---|---|---|---|
| 07/07/2025 07/07/25 | For Sale | $600,000 | -- | $209 / Sq Ft |
Similar Homes in the area
Source: Cooperative Arkansas REALTORS® MLS
MLS Number: 25027014
- Plat 2 Pebble Beach
- Plat 3 Pebble Beach
- 173 Pebble Beach Place
- 101 Stonebrook Cir
- 309 Pebble Beach Dr
- Lot 1699A Oakmont Ct
- 0 Pebble Beach Dr Unit 150416
- Lot 1704A Pebble Beach Ct
- Lot 1708A Pebble Beach Ct
- 1806 Pebble Beach Dr
- lot 1806 Pebble Beach Dr
- LOt 1663 Pebble Beach Dr
- 1672 Westchester Ct
- Lot 1678A Westchester Ct
- Lot 1687 Westchester Ct
- 1667A-1671A Westchester Ct
- 114 Cherry Hill Dr
- Lot 3251 Ohio Dr
- 210 Diamondhead Dr
- 229 Lost Lake Dr
- 116 Valleyview St
- 240 Matthews Dr
- 2730 Spring St
- 118 Chelle St
- 451 Lakeland Dr Unit D4
- 202 Little John Trail
- 3921 Central Ave Unit Several
- 109 Indian Hills St Unit C10
- 181 Fish Hatchery Rd
- 105 Lowery St
- 200 Lakeland Dr
- 550 Files Rd
- 112 Alta Vista St
- 605 Higdon Ferry Rd
- 389 Lake Hamilton Dr
- 319 Silver St
- 270 Lake Hamilton Dr Unit A10
- 142 Apple Blossom Cir






