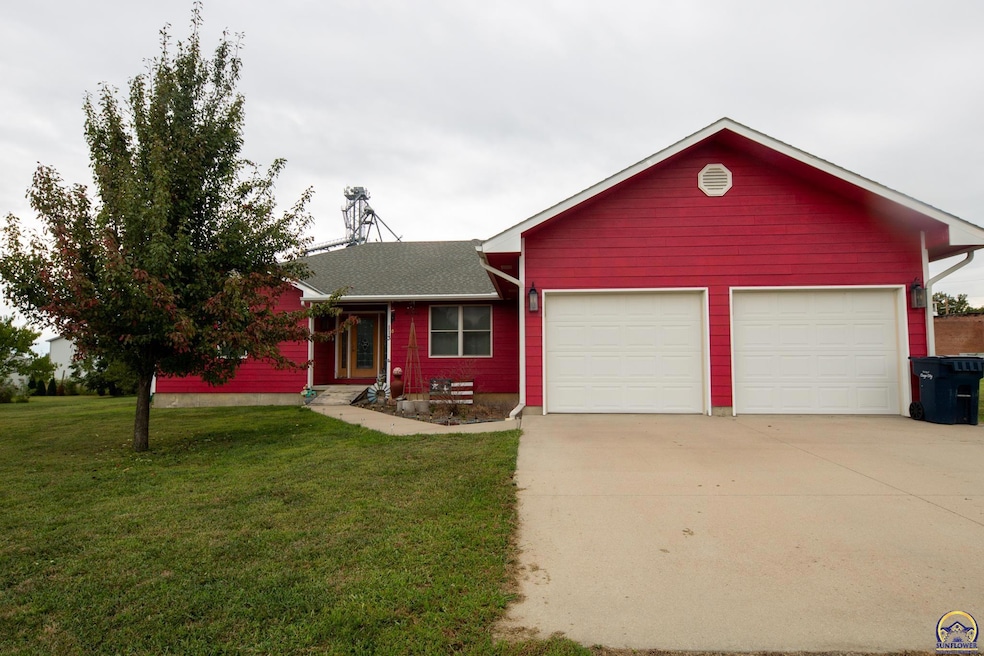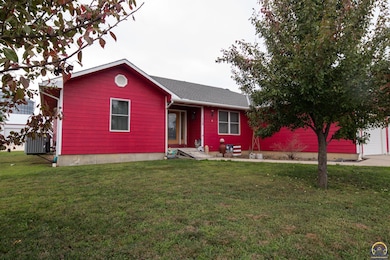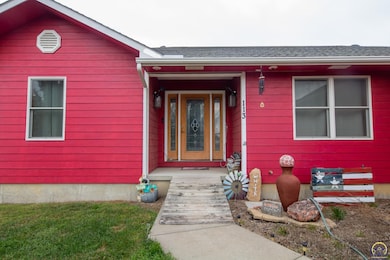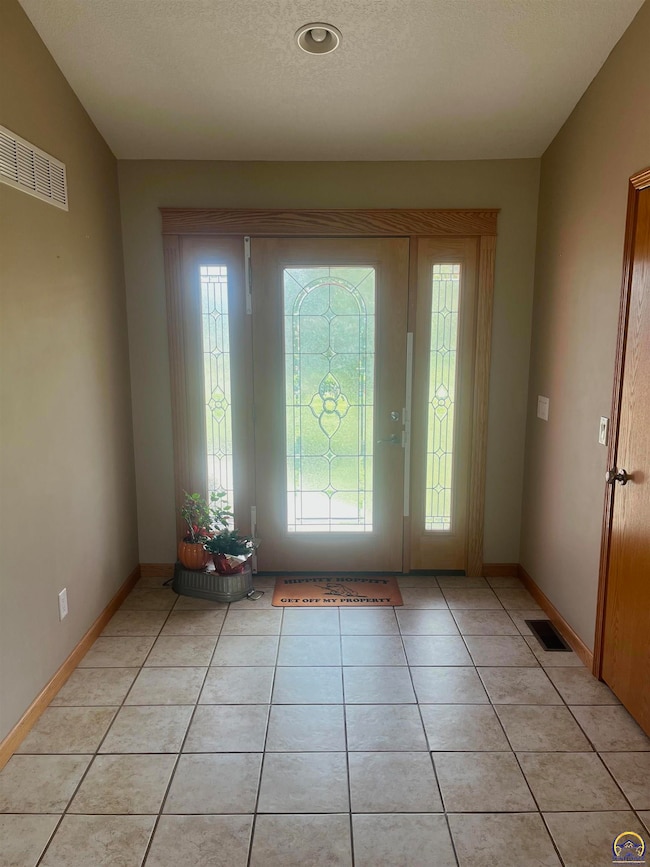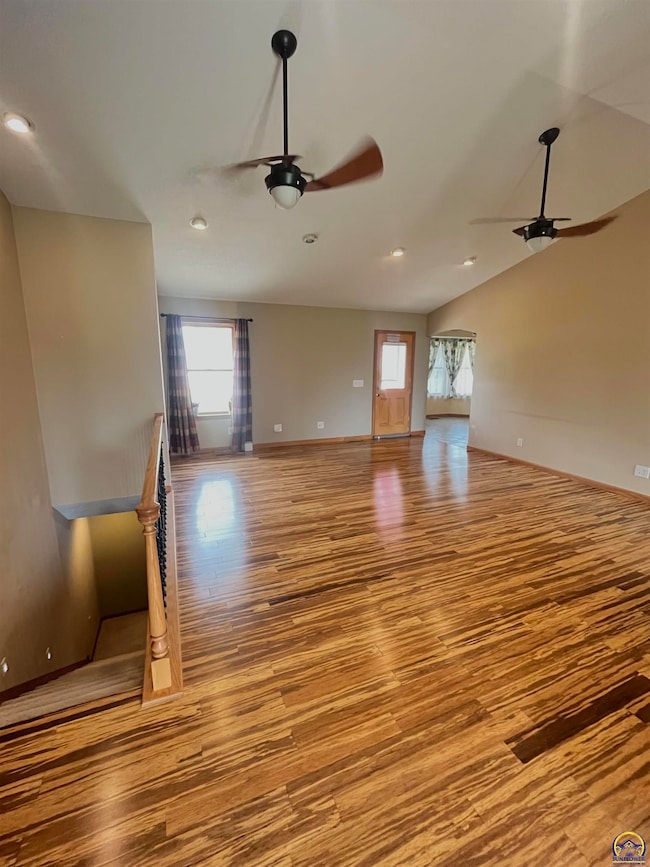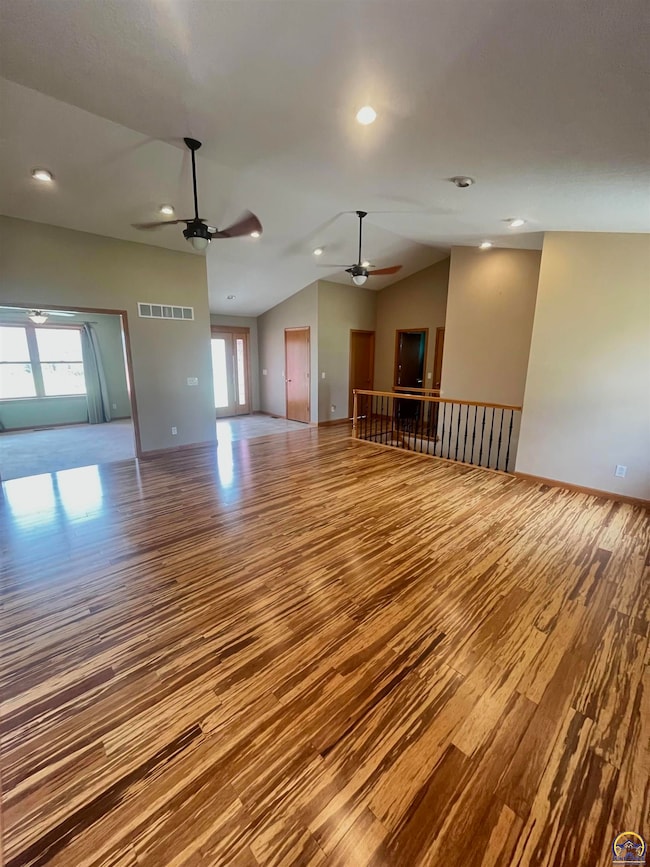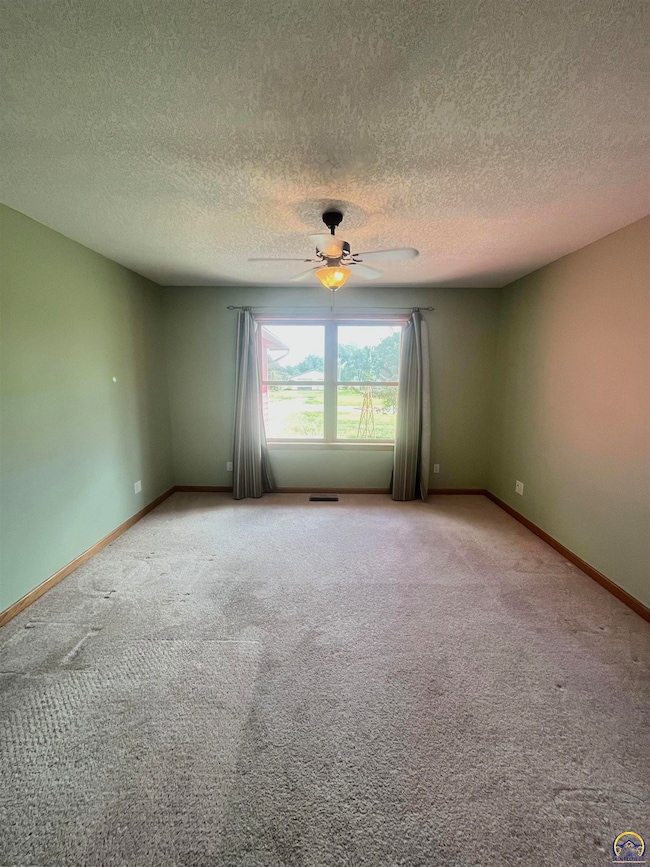113 Osage St Reading, KS 66868
Estimated payment $1,657/month
Highlights
- Deck
- Recreation Room
- Corner Lot
- Northern Heights High School Rated 9+
- Ranch Style House
- 4-minute walk to Kansas Wildlife & Parks Department
About This Home
Discover this spacious and versatile 4-bedroom, 3-bath home situated on 1 acre in a central small-town location. Built in 2011 and lovingly maintained by its original owner, this property offers thoughtful features both inside and out. Inside, you’ll find an inviting layout with high ceilings and bamboo flooring, creating a warm and open feel. The primary bedroom includes a full ensuite bathroom and walk-in closet. The partially finished basement adds even more living space with a large great room, an area perfect for a home theater, and a fifth unfinished bedroom for future expansion. A rec room on the main floor provides flexible options for an office, gym, or hobby space. Additional highlights include a 2-car garage and a 30' x 40' shop with a 7' x 15'6" garage door and wood-burning stove, ideal for projects or storage. Outdoors, enjoy a chicken coop, a generous garden space, and plenty of room to make the most of the acreage. This one-of-a-kind property combines comfort, functionality, and space to grow—ready for its next chapter!
Listing Agent
RE/MAX EK Real Estate Brokerage Phone: 620-342-3366 License #00251510 Listed on: 08/30/2025

Home Details
Home Type
- Single Family
Est. Annual Taxes
- $3,407
Year Built
- Built in 2011
Lot Details
- 1 Acre Lot
- Corner Lot
Parking
- 2 Car Attached Garage
- Automatic Garage Door Opener
Home Design
- Ranch Style House
- Stick Built Home
Interior Spaces
- 3,008 Sq Ft Home
- Great Room
- Living Room
- Combination Kitchen and Dining Room
- Recreation Room
- Carpet
- Partially Finished Basement
- Laundry in Basement
Kitchen
- Oven
- Range Hood
- Microwave
- Dishwasher
- Disposal
Bedrooms and Bathrooms
- 4 Bedrooms
- 3 Full Bathrooms
Laundry
- Laundry Room
- Dryer
- Washer
Schools
- North Lyon County Elementary School
- North Lyon County Middle School
- Northern Heights High School
Additional Features
- Handicap Accessible
- Deck
- Tankless Water Heater
Community Details
- No Home Owners Association
- Not Subdivided Subdivision
Listing and Financial Details
- Assessor Parcel Number R4363
Map
Home Values in the Area
Average Home Value in this Area
Tax History
| Year | Tax Paid | Tax Assessment Tax Assessment Total Assessment is a certain percentage of the fair market value that is determined by local assessors to be the total taxable value of land and additions on the property. | Land | Improvement |
|---|---|---|---|---|
| 2025 | $3,407 | $25,357 | $317 | $25,040 |
| 2024 | $3,407 | $24,989 | $293 | $24,696 |
| 2023 | $3,162 | $22,390 | $293 | $22,097 |
| 2022 | $2,778 | $20,493 | $298 | $20,195 |
| 2021 | $2,682 | $19,435 | $371 | $19,064 |
| 2020 | $2,802 | $19,803 | $451 | $19,352 |
| 2019 | $2,802 | $19,378 | $541 | $18,837 |
| 2018 | $2,814 | $19,332 | $541 | $18,791 |
| 2017 | $2,818 | $18,976 | $541 | $18,435 |
| 2016 | $2,566 | $17,283 | $541 | $16,742 |
| 2015 | -- | $17,283 | $564 | $16,719 |
| 2014 | -- | $16,459 | $564 | $15,895 |
Property History
| Date | Event | Price | List to Sale | Price per Sq Ft |
|---|---|---|---|---|
| 11/26/2025 11/26/25 | Price Changed | $260,000 | -5.5% | $86 / Sq Ft |
| 10/13/2025 10/13/25 | Price Changed | $275,000 | -1.8% | $91 / Sq Ft |
| 09/14/2025 09/14/25 | Price Changed | $280,000 | -3.1% | $93 / Sq Ft |
| 09/07/2025 09/07/25 | Price Changed | $289,000 | -1.9% | $96 / Sq Ft |
| 08/30/2025 08/30/25 | For Sale | $294,500 | -- | $98 / Sq Ft |
Purchase History
| Date | Type | Sale Price | Title Company |
|---|---|---|---|
| Deed | $15,000 | -- |
Source: Sunflower Association of REALTORS®
MLS Number: 241168
APN: 162-03-0-10-07-017.00-0
