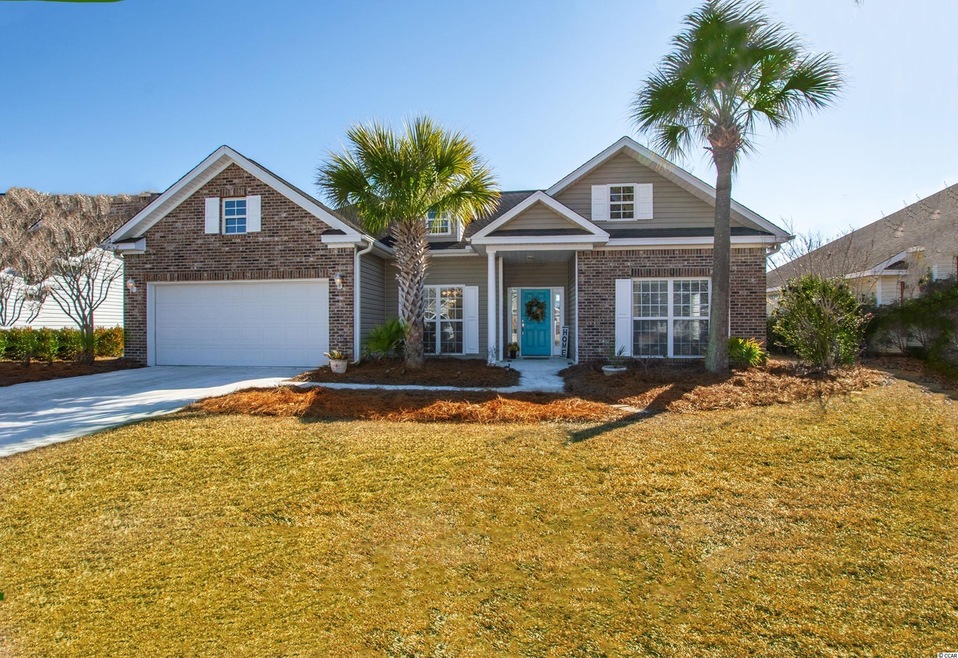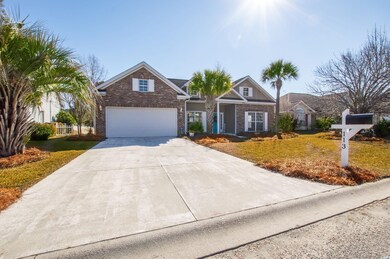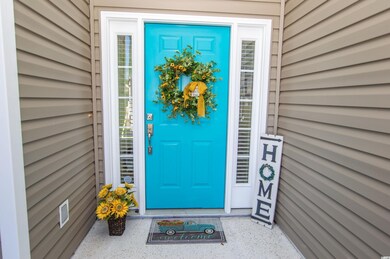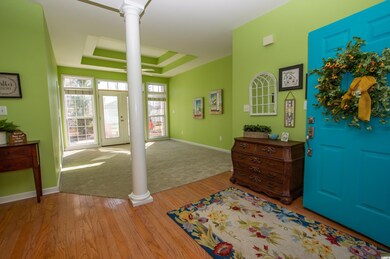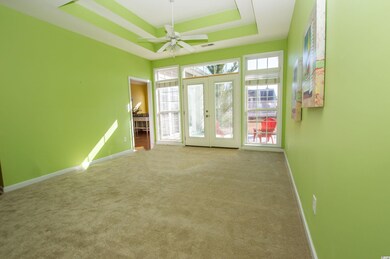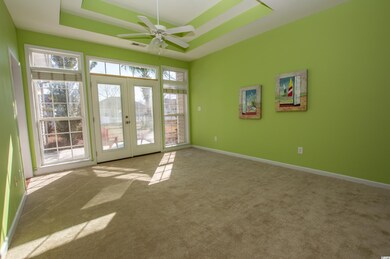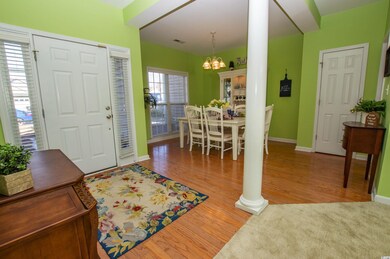
113 Palmetto Glen Dr Myrtle Beach, SC 29588
Estimated Value: $335,000 - $347,000
Highlights
- Home Theater
- Lake On Lot
- Lake View
- Lakewood Elementary Rated A
- Sitting Area In Primary Bedroom
- Property fronts a channel
About This Home
As of March 2022Palmetto Glen Community is where you will find this lovely home - The home has curb appeal with the brick accent front and large pictures windows. The home has a porch entrance into the foyer. The foyer greets you with a the lovely formal living area and dining room. The large formal living room has high tray ceilings with French Doors to the back yard. The dining area is spacious with column and picture window to the front lawn. As you make your way to the Huge Family Room and Kitchen - with fireplace, hardwood floors and cathedral ceilings. Kitchen features large bar - great for entertaining. The room has many windows overlooking the backyard. The Large Den has cathedral ceilings, door to the backyard and there is room for a office area or breakfast table and chairs. The kitchen has white cabinets, pantry and door to the large 2 car garage. This large space is great for all those family gatherings. The home has a split bedroom floor plan. The master suite is on the right side - just off the formal living room. The master bedroom is very large with tray ceilings, large picture window overlooking the front lawn. Large Master bath with Large garden tub, separate walk-in shower, water closet, linen closet and extra large closet. Tub has a large block window that gives lots of natural light in this great master bathroom. The guest bedrooms are on the other side of the home with a private hallway off of the den and kitchen. Both 2nd and 3rd bedroom is spacious with hall guest bathroom. In this hallway - you will find the large laundry closet with built-in cabinets. This home sits on a great lot with creek behind the home with great views and lovely sunset skies in the afternoon. So come see this home - just outside of the Market Common area - and close to everything, including shopping, airport, entertainment and many festivals thru out the year. Oh and the beach is only a few miles away! So if you are looking to move south from all of that COLD weather and snow.. or just a second home waiting on your retirement day - You have found it.. Low HOAs, Low taxes, - Come look before the gem gets GONE!
Home Details
Home Type
- Single Family
Est. Annual Taxes
- $1,276
Year Built
- Built in 2001
Lot Details
- 8,712 Sq Ft Lot
- Property fronts a channel
- Rectangular Lot
HOA Fees
- $45 Monthly HOA Fees
Parking
- Garage
- Carport
- Garage Door Opener
Home Design
- Ranch Style House
- Slab Foundation
- Masonry Siding
- Vinyl Siding
- Tile
Interior Spaces
- 1,788 Sq Ft Home
- Tray Ceiling
- Vaulted Ceiling
- Ceiling Fan
- Window Treatments
- Insulated Doors
- Entrance Foyer
- Family Room with Fireplace
- Formal Dining Room
- Home Theater
- Den
- Recreation Room
- Bonus Room
- Carpet
- Lake Views
Kitchen
- Breakfast Area or Nook
- Breakfast Bar
- Range with Range Hood
- Microwave
- Disposal
Bedrooms and Bathrooms
- 3 Bedrooms
- Sitting Area In Primary Bedroom
- Split Bedroom Floorplan
- Linen Closet
- Walk-In Closet
- In-Law or Guest Suite
- Bathroom on Main Level
- 2 Full Bathrooms
- Single Vanity
- Dual Vanity Sinks in Primary Bathroom
- Soaking Tub and Shower Combination in Primary Bathroom
- Whirlpool Bathtub
- Garden Bath
Laundry
- Laundry Room
- Washer and Dryer Hookup
Attic
- Attic Fan
- Pull Down Stairs to Attic
Home Security
- Storm Windows
- Fire and Smoke Detector
Outdoor Features
- Lake On Lot
- Wood patio
- Front Porch
Location
- Outside City Limits
Schools
- Lakewood Elementary School
- Socastee Middle School
- Socastee High School
Utilities
- Central Heating and Cooling System
- Cooling System Powered By Gas
- Heating System Uses Gas
- Underground Utilities
- Water Heater
- Phone Available
- Cable TV Available
Community Details
Overview
- Association fees include electric common, pool service, manager, common maint/repair, recreation facilities, legal and accounting
- The community has rules related to allowable golf cart usage in the community
Amenities
- Clubhouse
Recreation
- Community Pool
Ownership History
Purchase Details
Home Financials for this Owner
Home Financials are based on the most recent Mortgage that was taken out on this home.Purchase Details
Home Financials for this Owner
Home Financials are based on the most recent Mortgage that was taken out on this home.Purchase Details
Similar Homes in Myrtle Beach, SC
Home Values in the Area
Average Home Value in this Area
Purchase History
| Date | Buyer | Sale Price | Title Company |
|---|---|---|---|
| Trivett Jeffrey Allen | $323,000 | -- | |
| Daniels Bryan A | $146,900 | -- | |
| Craftech Builders Inc | $65,800 | -- |
Mortgage History
| Date | Status | Borrower | Loan Amount |
|---|---|---|---|
| Previous Owner | Daniels Rhonda A | $150,000 | |
| Previous Owner | Daniels Bryan A | $134,200 | |
| Previous Owner | Daniels Bryan A | $132,500 | |
| Previous Owner | Daniels Bryan A | $24,100 | |
| Previous Owner | Daniels Bryan A | $131,900 |
Property History
| Date | Event | Price | Change | Sq Ft Price |
|---|---|---|---|---|
| 03/23/2022 03/23/22 | Sold | $323,000 | -0.6% | $181 / Sq Ft |
| 02/15/2022 02/15/22 | For Sale | $325,000 | -- | $182 / Sq Ft |
Tax History Compared to Growth
Tax History
| Year | Tax Paid | Tax Assessment Tax Assessment Total Assessment is a certain percentage of the fair market value that is determined by local assessors to be the total taxable value of land and additions on the property. | Land | Improvement |
|---|---|---|---|---|
| 2024 | $1,276 | $7,218 | $1,486 | $5,732 |
| 2023 | $1,276 | $7,218 | $1,486 | $5,732 |
| 2021 | $2,393 | $7,218 | $1,486 | $5,732 |
| 2020 | $499 | $7,218 | $1,486 | $5,732 |
| 2019 | $499 | $7,218 | $1,486 | $5,732 |
| 2018 | $478 | $6,839 | $1,307 | $5,532 |
| 2017 | $463 | $6,839 | $1,307 | $5,532 |
| 2016 | -- | $6,839 | $1,307 | $5,532 |
| 2015 | $472 | $6,839 | $1,307 | $5,532 |
| 2014 | $437 | $6,839 | $1,307 | $5,532 |
Agents Affiliated with this Home
-
Tracie Ross

Seller's Agent in 2022
Tracie Ross
Tracie Ross Real Estate
(843) 450-7653
2 in this area
166 Total Sales
-
Kim Shelley

Seller Co-Listing Agent in 2022
Kim Shelley
RE/MAX
(843) 458-3727
1 in this area
64 Total Sales
-
Pamela Krigbaum

Buyer's Agent in 2022
Pamela Krigbaum
RE/MAX
(843) 267-1633
8 in this area
53 Total Sales
Map
Source: Coastal Carolinas Association of REALTORS®
MLS Number: 2203183
APN: 44116040038
- 255 Tibton Cir
- Parcel "A" Palmetto Pointe Blvd
- 177 Tibton Cir
- 328 Harbour Reef Dr
- 359 Harbour Reef Dr
- 109 Old Town Way Unit 4
- 276 Palmetto Glen Dr
- 112 Olde Towne Way Unit 5
- 281 Palmetto Glen Dr
- 121 Olde Towne Way Unit 2
- 908 Wrigley Dr Unit 17-3_17-3G
- 618 Panola Ln
- 228 Gresham Ln
- 204 Atoll Dr
- 296 Palmetto Glen Dr
- 207 Townes Ct
- 157 Olde Towne Way Unit 4
- 173 Olde Towne Way Unit 3
- 109 Butkus Dr Unit 21
- 109 River Vista Way
- 113 Palmetto Glen Dr
- 115 Palmetto Glen Dr
- 111 Palmetto Glen Dr
- 117 Palmetto Glen Dr
- 109 Palmetto Glen Dr
- 314 Sherrybrook Dr
- 312 Sherrybrook Dr
- 112 Palmetto Glen Dr
- 308 Sherrybrook Dr
- 110 Palmetto Glen Dr
- 600 Glen Haven Dr
- 600 Glen Haven Dr Unit corner of Glen Haven
- 119 Palmetto Glen Dr
- 318 Sherrybrook Dr
- 116 Palmetto Glen Dr
- 107 Palmetto Glen Dr
- 306 Sherrybrook Dr
- 106 Palmetto Glen Dr
- 320 Sherrybrook Dr
- 604 Glen Haven Dr
