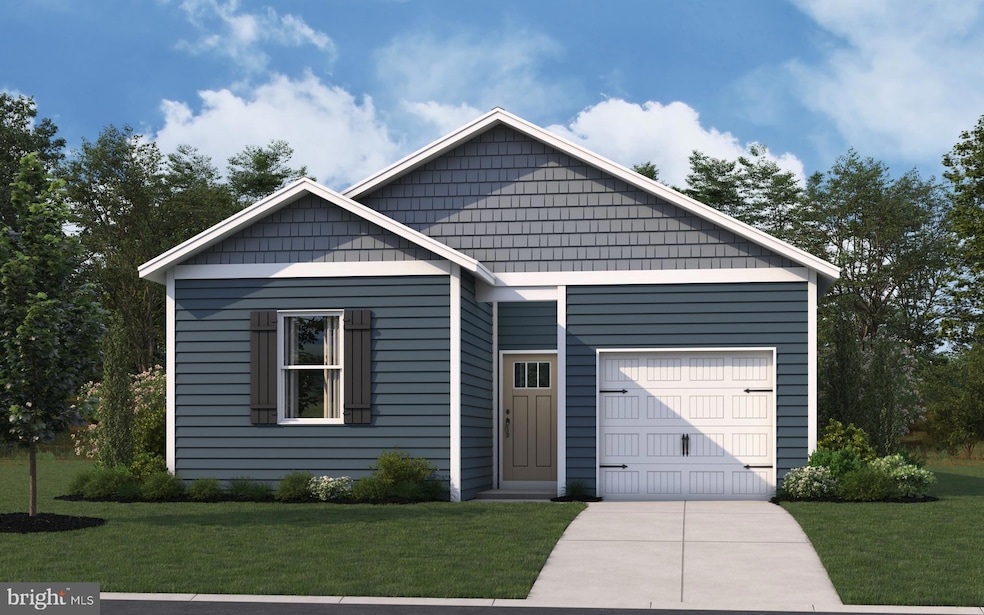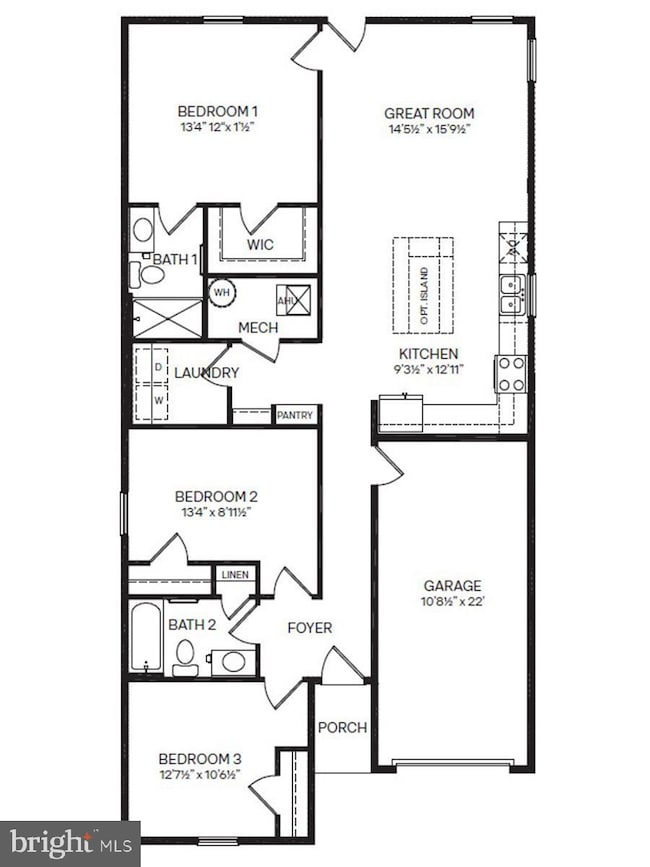
113 Parkland Rd Greensboro, MD 21639
Estimated payment $2,045/month
Highlights
- New Construction
- Contemporary Architecture
- Upgraded Countertops
- Open Floorplan
- Main Floor Bedroom
- Stainless Steel Appliances
About This Home
Welcome to 113 Parkland Road, a new home under-construction in Kinnamon Meadows in Greensboro, MD. The Sullivan is a charming 1,219-square-foot, cottage-style ranch home featuring three bedrooms, two bathrooms, and a one-car garage.
Just off the foyer, two spacious guest bedrooms and a shared full bathroom offer comfort and privacy for family or visitors. The open-concept kitchen boasts stainless steel appliances, crisp white cabinetry, and granite countertops perfect for casual meals or entertaining.
Across from the kitchen, a tucked-away hallway leads to the pantry, a convenient coat closet, and the laundry room, keeping everyday essentials neatly organized. The kitchen flows seamlessly into the dining area and great room, creating a bright, welcoming space ideal for gatherings or relaxing evenings.
Set quietly at the back of the home, the large main bedroom serves as a peaceful retreat with a private bath, single vanity, walk-in shower, and an impressive walk-in closet. The included white blinds and an innovative Smart Home® package will give you complete peace of mind living in your new home.
Pictures, artist renderings, photographs, colors, features, and sizes are for illustration purposes only and will vary from the homes as built. Image representative of plan only and may vary as built. Images are of model home and include custom design features that may not be available in other homes. Furnishings and decorative items not included with home purchase.
Listing Agent
D.R. Horton Realty of Virginia, LLC License #250301102 Listed on: 07/18/2025

Home Details
Home Type
- Single Family
Est. Annual Taxes
- $4,935
Year Built
- Built in 2025 | New Construction
Lot Details
- 7,111 Sq Ft Lot
- Northeast Facing Home
- Privacy Fence
- Interior Lot
- Property is in excellent condition
- Property is zoned R1
HOA Fees
- $55 Monthly HOA Fees
Parking
- 1 Car Direct Access Garage
- 1 Driveway Space
- Front Facing Garage
Home Design
- Contemporary Architecture
- Rambler Architecture
- Cottage
- Slab Foundation
- Blown-In Insulation
- Batts Insulation
- Architectural Shingle Roof
- Vinyl Siding
- Stick Built Home
Interior Spaces
- 1,219 Sq Ft Home
- Property has 1 Level
- Open Floorplan
- Recessed Lighting
- Window Treatments
Kitchen
- Eat-In Kitchen
- Electric Oven or Range
- Microwave
- Dishwasher
- Stainless Steel Appliances
- Upgraded Countertops
- Disposal
Flooring
- Carpet
- Laminate
Bedrooms and Bathrooms
- 3 Main Level Bedrooms
- En-Suite Bathroom
- Walk-In Closet
- 2 Full Bathrooms
- Bathtub with Shower
- Walk-in Shower
Laundry
- Laundry on main level
- Electric Dryer
- Washer
Home Security
- Carbon Monoxide Detectors
- Fire and Smoke Detector
Schools
- Greensboro Elementary School
- Lockerman Middle School
- North Caroline High School
Utilities
- 90% Forced Air Heating and Cooling System
- Programmable Thermostat
- 200+ Amp Service
- Electric Water Heater
- Municipal Trash
Additional Features
- More Than Two Accessible Exits
- Energy-Efficient Appliances
Community Details
- $500 Capital Contribution Fee
- Association fees include common area maintenance
- Built by D.R. Horton
- Kinnamon Meadows Subdivision, Sullivan Floorplan
Listing and Financial Details
- Tax Lot 111
- Assessor Parcel Number 0602045858
- $450 Front Foot Fee per year
Map
Home Values in the Area
Average Home Value in this Area
Property History
| Date | Event | Price | Change | Sq Ft Price |
|---|---|---|---|---|
| 07/18/2025 07/18/25 | For Sale | $284,990 | -- | $234 / Sq Ft |
Similar Homes in Greensboro, MD
Source: Bright MLS
MLS Number: MDCM2006036
- 118 Parkland Rd
- 107 Parkland Rd
- 110 Parkland Rd
- 116 Parkland Rd
- 114 Parkland Rd
- 111 Parkland Rd
- 102 Roe St
- 104 Hobbs St
- 517 W Sunset Ave
- 603 W Sunset Ave
- 402 LOT 2 W Sunset Ave
- 402 Lot 3 N S Sunset Ave
- 110 N School St
- 605 W Sunset Ave
- 601 Cedar Ln
- 609 Cedar Ln
- 707 W Sunset Ave
- 513 Vaughn Ave
- 406 N Academy St
- 504 Pintail St
- 513 Vaughn Ave
- 13001 Beech Ln
- 5 Maryland Ave Unit 5A
- 502 Sunset Blvd
- 25369 Harpers Branch Dr
- 101 Quinn Cir
- 500 High St
- 810 Market St Unit B
- 100 Friendship Village Dr
- 205 Woodsedge Ln
- 210 W High St
- 112 E Main St
- 311 Brick Schoolhouse Rd
- 112 Mechanic St Unit A
- 265 S Ember Dr
- 126 Price St
- 108 Little Kidwell Ave Unit A
- 14084 Old Wye Mills Rd
- 109 Frederick Dr
- 216 Frederick Dr

