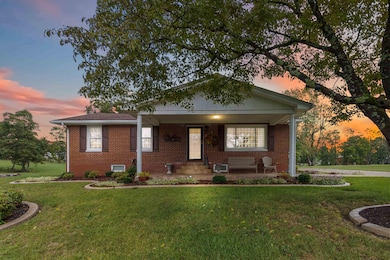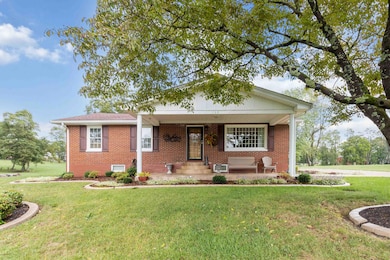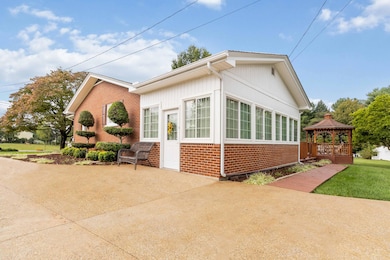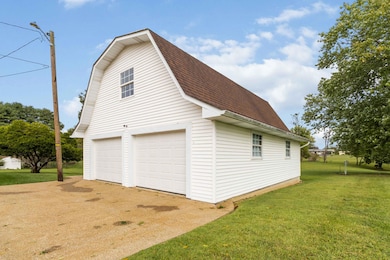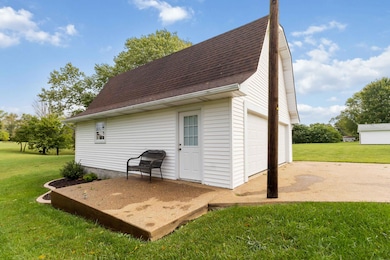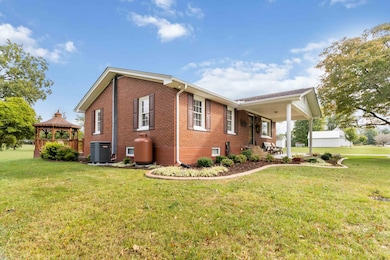113 Perry St Science Hill, KY 42553
Estimated payment $1,840/month
Highlights
- Views of a Farm
- Deck
- Wood Flooring
- Science Hill Elementary School Rated A
- Ranch Style House
- No HOA
About This Home
This charming property near downtown Science Hill has been meticulously cared for and offers so much space to enjoy, inside and out. Step inside to find gleaming hardwood floors and like-new tile. The eat-in kitchen features attractive cabinetry and upgraded countertops, while the sunroom—with its own heating and cooling source—floods the home with natural light. From here, step out onto the oversized deck with gazebo, perfect for grilling, entertaining, or simply relaxing outdoors. The basement is equally impressive, boasting a large Great Room, shower, laundry area, and multiple storage rooms. The walk-out design provides convenience while maintaining the same level of quality as the main floor. Outside, you'll find a handy storage building plus an oversized two-car detached garage. The garage offers remarkable space, pristine floors, and an upper level that could be used for storage, a home office, recreational room, or even extra sleeping space—the possibilities are endless. Tucked away on a quiet dead-end street with a separate driveway for guests, this home is the perfect mix of comfort, function, and charm. To give you even more peace of mind, the property also includes a one-year home warranty. The property is currently under contract with a kickout clause in place—please contact listing agent for details and showing availability.
Home Details
Home Type
- Single Family
Year Built
- Built in 1970
Parking
- 2 Car Detached Garage
- Front Facing Garage
- Garage Door Opener
- Driveway
Property Views
- Farm
- Neighborhood
Home Design
- Ranch Style House
- Brick Veneer
- Shingle Roof
- Concrete Perimeter Foundation
Interior Spaces
- Living Room
- Washer and Electric Dryer Hookup
Kitchen
- Eat-In Kitchen
- Oven or Range
- Microwave
- Dishwasher
Flooring
- Wood
- Carpet
- Tile
Bedrooms and Bathrooms
- 3 Bedrooms
- 1 Full Bathroom
Partially Finished Basement
- Basement Fills Entire Space Under The House
- Exterior Basement Entry
Schools
- Science Hill Elementary And Middle School
- Pulaski Co High School
Utilities
- Central Air
- Heat Pump System
- Septic Tank
- Cable TV Available
Additional Features
- Deck
- 0.77 Acre Lot
Community Details
- No Home Owners Association
- Rural Subdivision
Listing and Financial Details
- Assessor Parcel Number 046-9-1-64
Map
Home Values in the Area
Average Home Value in this Area
Property History
| Date | Event | Price | List to Sale | Price per Sq Ft |
|---|---|---|---|---|
| 01/19/2026 01/19/26 | Price Changed | $299,900 | -3.2% | $99 / Sq Ft |
| 09/25/2025 09/25/25 | For Sale | $309,900 | -- | $102 / Sq Ft |
Source: ImagineMLS (Bluegrass REALTORS®)
MLS Number: 25502149
APN: 046-9-1-64
- 235 Stanford St
- 267 Stanford St
- 209 Orchard St
- 777 W Norwood-Mt Zion Rd
- 204 Crutchfield St
- 933 W Highway 635
- 11 T Millers Way
- tract 22 E Highway 635 Unit 22
- 67 Millard Tilley Rd
- 191 Johnny Dr
- 35 Lynnbrook Ct
- 108 Patriot Dr
- 64 Canterbury Dr
- 300 E Langdon Rd
- 173 Canterbury Dr
- 74 W Cherry Dr
- 375 Canterbury Dr
- 1 W Todd Rd
- 508 Alice Ln
- 3938 Kentucky 1247
- 39 Melrose Dr Unit 39 Melrose Drive
- 98 Melrose Dr Unit A
- 1611 Kentucky 1247 Unit B
- 3499 Lakeside Ct
- 50 Faith Ct
- 123 N Richardson Dr
- 46 Sandalwood Way Unit 2
- 10 Driftwood Cir Unit 1
- 71 Driftwood Cir Unit 2
- 50 Driftwood Cir Unit 2
- 33 Driftwood Cir Unit 1
- 47 Driftwood Cir Unit 1
- 2049 Monticello Rd
- 81 Lee's Ford Dock Rd Unit 8
- 81 Lee's Ford Dock Rd
- 51 Lee's Ford Dock Rd Unit 203
- B2 Nasim Way Unit 10
- 12 Charlottes Place
- 12 Charlottes Place
- 386 Parkers Mill Way
Ask me questions while you tour the home.

