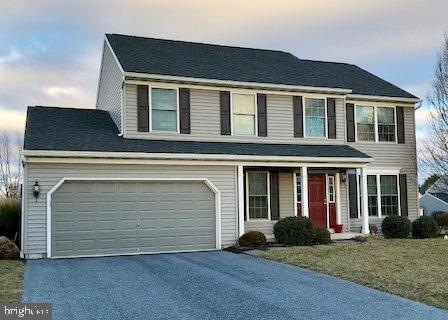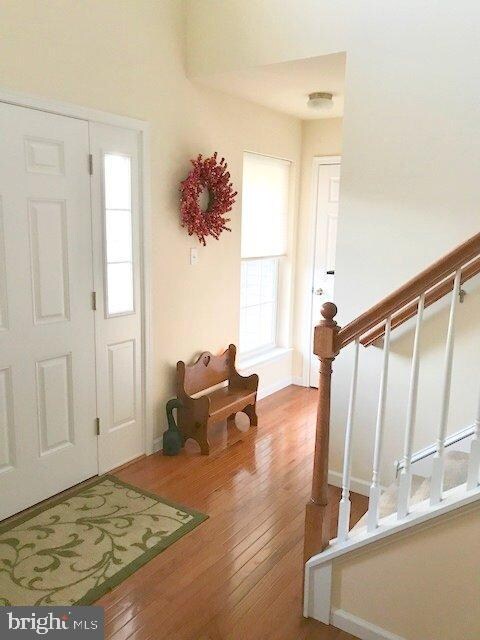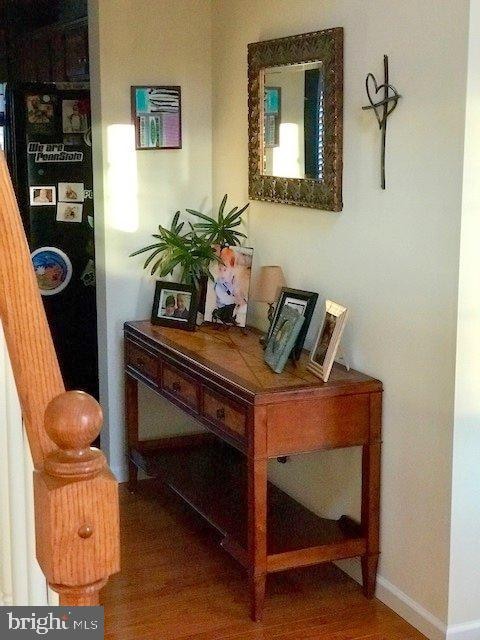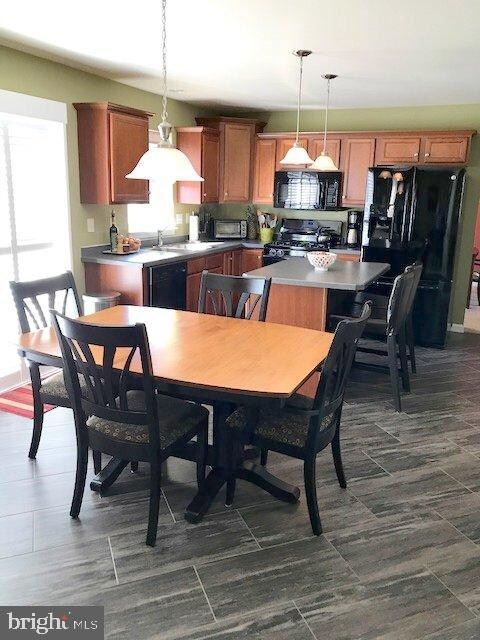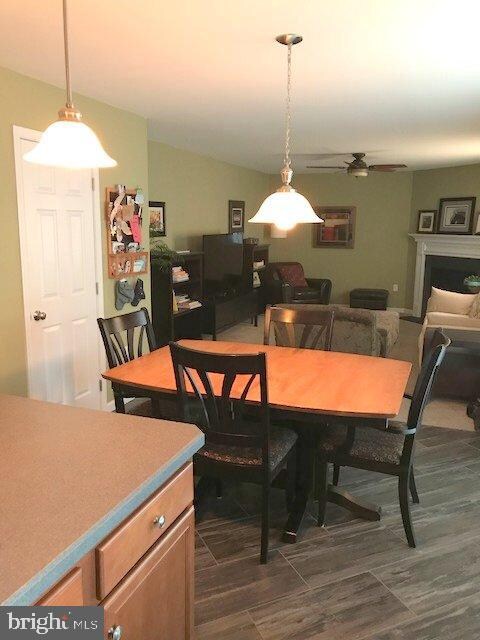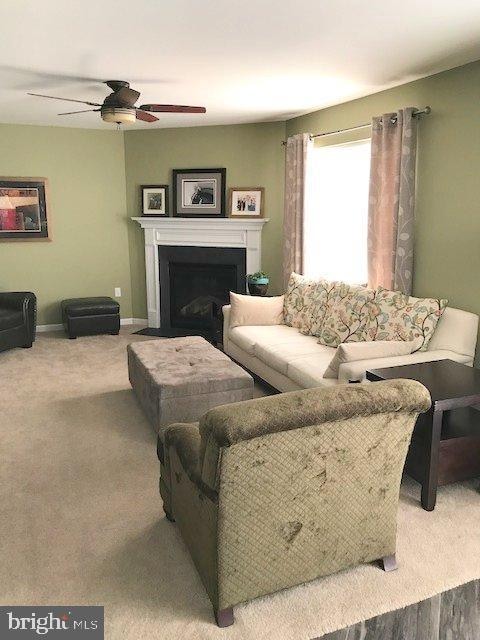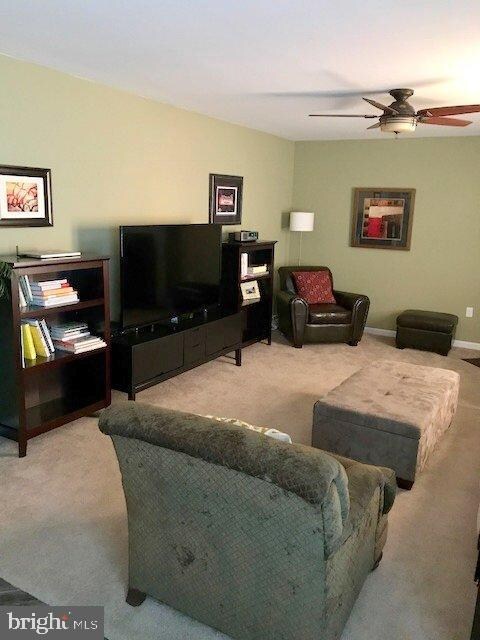
113 Pickwick Cir Palmyra, PA 17078
Estimated Value: $473,005 - $535,000
Highlights
- Open Floorplan
- Wood Flooring
- Formal Dining Room
- Traditional Architecture
- Breakfast Area or Nook
- 4 Car Detached Garage
About This Home
As of April 2018Meticulously Maintained Home in Desirable Arbor Greene Neighborhood with Open Floor Plan. This solid built home features a vaulted staircase, family room with natural gas fireplace, first floor laundry, spacious eat-in kitchen with natural gas range and center island. The second floor includes an owner's suite with a garden soaking tub and double bowl vanity. Don't Delay, Call and Schedule a Showing.
Last Agent to Sell the Property
RE/MAX SmartHub Realty License #RS306553 Listed on: 03/05/2018

Home Details
Home Type
- Single Family
Est. Annual Taxes
- $5,369
Year Built
- Built in 2009
Lot Details
- 0.28 Acre Lot
- Property is in very good condition
HOA Fees
- $25 Monthly HOA Fees
Parking
- 4 Car Detached Garage
- Front Facing Garage
- Driveway
Home Design
- Traditional Architecture
- Shingle Roof
- Composition Roof
- Vinyl Siding
Interior Spaces
- Property has 2 Levels
- Open Floorplan
- Ceiling Fan
- Gas Fireplace
- Insulated Windows
- Sliding Doors
- Insulated Doors
- Family Room
- Formal Dining Room
- Unfinished Basement
- Basement Fills Entire Space Under The House
Kitchen
- Breakfast Area or Nook
- Eat-In Kitchen
- Gas Oven or Range
- Built-In Microwave
- Dishwasher
- Disposal
Flooring
- Wood
- Carpet
- Vinyl
Bedrooms and Bathrooms
- 4 Bedrooms
- En-Suite Bathroom
Laundry
- Laundry Room
- Laundry on main level
- Dryer
- Washer
Schools
- Palmyra Area Middle School
- Palmyra Area High School
Utilities
- Forced Air Heating and Cooling System
- Heating System Uses Gas
- 200+ Amp Service
- Natural Gas Water Heater
Community Details
- Arbor Greene HOA, Phone Number (717) 507-5052
- Arbor Greene Subdivision
Listing and Financial Details
- Assessor Parcel Number 28-2291247-351530-0000
Ownership History
Purchase Details
Home Financials for this Owner
Home Financials are based on the most recent Mortgage that was taken out on this home.Purchase Details
Home Financials for this Owner
Home Financials are based on the most recent Mortgage that was taken out on this home.Similar Homes in Palmyra, PA
Home Values in the Area
Average Home Value in this Area
Purchase History
| Date | Buyer | Sale Price | Title Company |
|---|---|---|---|
| Frontz Jordan A | $310,000 | None Available | |
| Ganse Robert S | $248,775 | None Available |
Mortgage History
| Date | Status | Borrower | Loan Amount |
|---|---|---|---|
| Open | Frontz Kristin L | $297,500 | |
| Closed | Frontz Jordan A | $294,500 | |
| Previous Owner | Ganse Robert S | $236,336 |
Property History
| Date | Event | Price | Change | Sq Ft Price |
|---|---|---|---|---|
| 04/20/2018 04/20/18 | Sold | $310,000 | 0.0% | $143 / Sq Ft |
| 03/09/2018 03/09/18 | Price Changed | $310,000 | +4.8% | $143 / Sq Ft |
| 03/07/2018 03/07/18 | Pending | -- | -- | -- |
| 03/05/2018 03/05/18 | For Sale | $295,700 | -- | $136 / Sq Ft |
Tax History Compared to Growth
Tax History
| Year | Tax Paid | Tax Assessment Tax Assessment Total Assessment is a certain percentage of the fair market value that is determined by local assessors to be the total taxable value of land and additions on the property. | Land | Improvement |
|---|---|---|---|---|
| 2025 | $6,577 | $267,800 | $60,000 | $207,800 |
| 2024 | $6,094 | $267,800 | $60,000 | $207,800 |
| 2023 | $6,094 | $267,800 | $60,000 | $207,800 |
| 2022 | $5,938 | $267,800 | $60,000 | $207,800 |
| 2021 | $5,610 | $267,800 | $60,000 | $207,800 |
| 2020 | $5,534 | $267,800 | $60,000 | $207,800 |
| 2019 | $5,426 | $267,800 | $60,000 | $207,800 |
| 2018 | $5,369 | $267,800 | $60,000 | $207,800 |
| 2017 | $1,422 | $267,800 | $60,000 | $207,800 |
| 2016 | $5,022 | $267,800 | $60,000 | $207,800 |
| 2015 | -- | $267,800 | $60,000 | $207,800 |
| 2014 | -- | $267,800 | $60,000 | $207,800 |
Agents Affiliated with this Home
-
Jeremy Ganse

Seller's Agent in 2018
Jeremy Ganse
RE/MAX
(717) 577-3251
130 Total Sales
-
ANNETTE ABBOTT

Buyer's Agent in 2018
ANNETTE ABBOTT
Iron Valley Real Estate of Central PA
(717) 571-8218
31 Total Sales
Map
Source: Bright MLS
MLS Number: 1000233278
APN: 28-2291247-351530-0000
- 67 Rye Ln
- 43 Cottonwood Ct
- 941 Harnish St
- 960 Hetrick Ave
- 25 Clover Ln
- 836 S Locust St
- 609 Cambridge Ct
- 607 Cambridge Ct
- 604 Cambridge Ct
- 1201 Cambridge Ct Unit 226
- 1827 Wexford Rd
- 52 Springhaven Ct Unit 235
- 309 W Oak St
- 704 W Maple St
- 803 W Oak St
- 529 S Grant St
- 500 W Cherry St
- 1100 S Green St
- 870 S Franklin St
- 801 W Cherry St
- 113 Pickwick Cir
- 0 Pickwick Cir Unit 1004696893
- 0 Pickwick Cir Unit 1004598497
- 0 Pickwick Cir Unit 130552
- 0 Pickwick Cir Unit 145919
- 000 Pickwick Cir
- 117 Pickwick Cir
- 58 Blackberry Ln
- 109 Pickwick Cir Unit 83
- 109 Pickwick Cir
- 49 Ladderback Ln
- 169 Pickwick Cir
- 165 Pickwick Cir
- 173 Pickwick Cir
- 52 Blackberry Ln
- 105 Pickwick Cir
- 57 Blackberry Ln
- 43 Ladderback Ln
- 177 Pickwick Cir
- 125 Pickwick Cir
