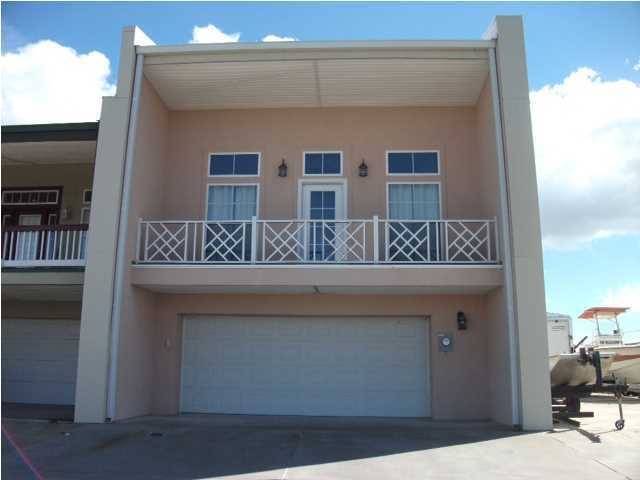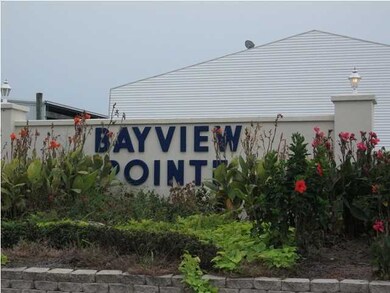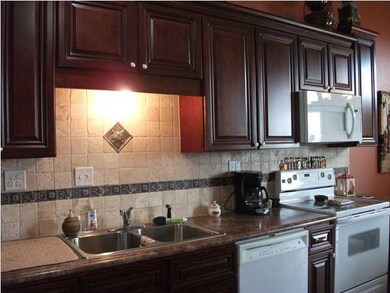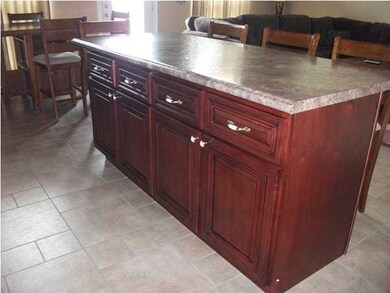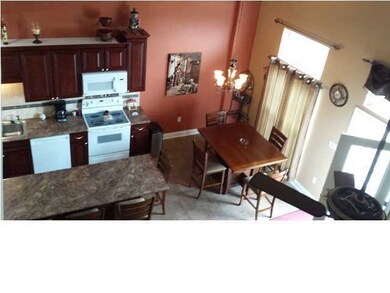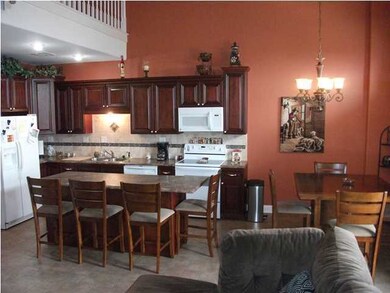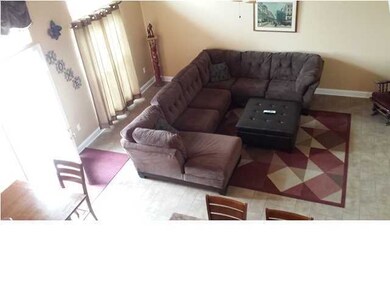
113 Point Dr Cypremort Point, LA 70538
Highlights
- Nearby Water Access
- Spa
- Clubhouse
- Property fronts a bayou
- Gated Community
- Traditional Architecture
About This Home
As of December 2024If you are looking for a relaxing destination to have fun with friends and family, this scenic 4 bedroom 3.5 bath home-away-from home will certainly meet your needs. From the direct access boat dock, to the second floor living room and kitchen, to the spacious third floor master suite (including a specious full bath, whirlpool tub and shower) with all the comforts of home. You cannot beat this mix of outdoor beauty and comfort. This home is located in Bayview Development, an enclosed gated community. The area has fully paved concrete streets throughout and allows for recreational activities such as walking and cycling in a protected area. This condo was designed with storm preparation in mind. It is also designed and ready for an elevator. The 25' x 50' Boat Slip is serviced with electricity and fresh water and sits inside the canals of the Marina Development. It allows easy access to the Vermillion and Cote Blanche Bays. The first floor patio area incorporates separate rooms for cooking and entertaining. Off of the patio area is a vast corridor containing the stairwell to the upper floors, also a half bath plus room to store items such as swim and fishing gear...Please CALL FOR FULL LIST OF AMENITIES.
Last Agent to Sell the Property
Cecilia Smith
Coldwell Banker Pelican R.E. Listed on: 10/15/2014
Home Details
Home Type
- Single Family
Est. Annual Taxes
- $2,813
Lot Details
- 2,500 Sq Ft Lot
- Lot Dimensions are 25 x 100
- Property fronts a bayou
HOA Fees
- $70 Monthly HOA Fees
Parking
- 2 Car Garage
- Carport
- Garage Door Opener
Home Design
- Traditional Architecture
- Slab Foundation
- Frame Construction
- Metal Roof
- Metal Siding
- Stucco
Interior Spaces
- 2,257 Sq Ft Home
- 3-Story Property
- Built-In Features
- Crown Molding
- High Ceiling
- Ceiling Fan
- Window Treatments
Kitchen
- Electric Cooktop
- Stove
- Microwave
- Plumbed For Ice Maker
- Dishwasher
- Disposal
Flooring
- Carpet
- Tile
- Vinyl
Bedrooms and Bathrooms
- 4 Bedrooms
- Walk-In Closet
- Soaking Tub
- Spa Bath
Laundry
- Dryer
- Washer
Home Security
- Storm Windows
- Storm Doors
- Fire and Smoke Detector
Outdoor Features
- Spa
- Nearby Water Access
- Balcony
- Exterior Lighting
- Porch
Schools
- Gibbs Elementary School
- B E Boudreaux Middle School
- West St Mary High School
Utilities
- Central Heating and Cooling System
- Water Filtration System
- Water Softener
- Community Sewer or Septic
- Cable TV Available
Listing and Financial Details
- Tax Lot 64
Community Details
Overview
- Association fees include ground maintenance, sewer, water
- Bayview Pointe Subdivision
Additional Features
- Clubhouse
- Gated Community
Similar Homes in Cypremort Point, LA
Home Values in the Area
Average Home Value in this Area
Property History
| Date | Event | Price | Change | Sq Ft Price |
|---|---|---|---|---|
| 12/05/2024 12/05/24 | Sold | -- | -- | -- |
| 11/18/2024 11/18/24 | Pending | -- | -- | -- |
| 10/30/2024 10/30/24 | Price Changed | $380,000 | -3.2% | $159 / Sq Ft |
| 06/21/2024 06/21/24 | For Sale | $392,500 | +4.7% | $165 / Sq Ft |
| 09/12/2018 09/12/18 | Sold | -- | -- | -- |
| 09/12/2018 09/12/18 | Pending | -- | -- | -- |
| 09/12/2018 09/12/18 | For Sale | $375,000 | -8.5% | $166 / Sq Ft |
| 08/31/2015 08/31/15 | Sold | -- | -- | -- |
| 08/18/2015 08/18/15 | Pending | -- | -- | -- |
| 10/15/2014 10/15/14 | For Sale | $410,000 | -- | $182 / Sq Ft |
Tax History Compared to Growth
Tax History
| Year | Tax Paid | Tax Assessment Tax Assessment Total Assessment is a certain percentage of the fair market value that is determined by local assessors to be the total taxable value of land and additions on the property. | Land | Improvement |
|---|---|---|---|---|
| 2024 | $2,813 | $25,386 | $2,490 | $22,896 |
| 2023 | $2,865 | $25,386 | $2,490 | $22,896 |
| 2022 | $3,017 | $25,386 | $2,490 | $22,896 |
| 2021 | $2,886 | $25,386 | $2,490 | $22,896 |
| 2020 | $3,017 | $25,386 | $2,490 | $22,896 |
| 2019 | $2,867 | $24,719 | $2,490 | $22,229 |
| 2018 | $2,867 | $24,719 | $2,490 | $22,229 |
| 2015 | $2,654 | $22,229 | $0 | $22,229 |
| 2014 | $3,732 | $39,444 | $0 | $39,444 |
| 2013 | $4,546 | $39,444 | $0 | $39,444 |
Agents Affiliated with this Home
-
Linell Champagne
L
Seller's Agent in 2024
Linell Champagne
McGeeScott Realty
(337) 254-8891
55 Total Sales
-
Nichole Buteaux
N
Seller Co-Listing Agent in 2024
Nichole Buteaux
McGeeScott Realty
(337) 352-1144
32 Total Sales
-
Quincie Privat
Q
Buyer's Agent in 2024
Quincie Privat
EXP Realty, LLC
(337) 534-3642
70 Total Sales
-
C
Seller's Agent in 2015
Cecilia Smith
Coldwell Banker Pelican R.E.
-
Sharon Henderson

Buyer's Agent in 2015
Sharon Henderson
Latter & Blum
34 Total Sales
Map
Source: REALTOR® Association of Acadiana
MLS Number: 14257727
APN: 1034364348
- 524 Bayview Ln
- 548 Bayview Ln
- 516 Bayview Ln
- 138 Peninsula Dr
- 207 Beacon Ln
- 119 Vermilion Bay Ln
- 3825 Louisiana 319
- 3818 Louisiana 319
- 116 Sunset
- 112 Sunset Blvd
- 3485 Louisiana 319
- 2722 Louisiana 319
- 2680 Highway 319
- 127 Joseph C Dr
- 122 Joseph C Dr
- 118 Joseph C Dr
- 4817 Anchor Dr
- 4804 Dolphin St
- 4802 Lafitte St
- 17 Boston Canal
