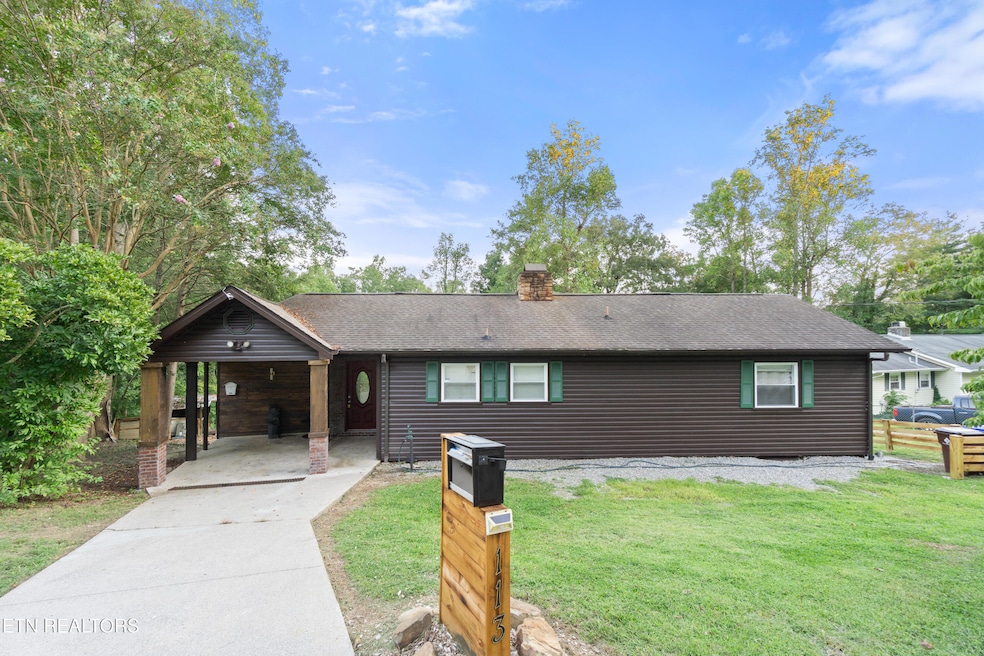
113 Pomona Rd Oak Ridge, TN 37830
Estimated payment $2,471/month
Highlights
- Hot Property
- View of Trees or Woods
- Deck
- Robertsville Middle School Rated A
- 0.65 Acre Lot
- Traditional Architecture
About This Home
This 3 bedroom, 2 bath home is situated on a .65 acre lot inside the Oak Ridge city limits. Completely remodeled in 2023, this home features a large living area, an eat-in kitchen with stainless steel appliances, original hardwood floors & new laminate flooring, 2 spacious bedrooms & a guest bathroom upstairs. Downstairs leads to the master bedroom with a full bath that has both a jetted tub & walk-in tiled shower, the laundry room that is furnished with both washer & dryer, and there is an extra space/room off the laundry room for additional storage. Outside you will find a private backyard with a nice sitting area, a gazebo, a storage shed, and a storm shelter. This home is located in the Oak Ridge School District and is just minutes from shopping, dining, medical facilities, and museums!
**Buyer to verify all pertinent information.
Home Details
Home Type
- Single Family
Est. Annual Taxes
- $1,609
Year Built
- Built in 1943
Lot Details
- 0.65 Acre Lot
- Lot Has A Rolling Slope
Property Views
- Woods
- Forest
Home Design
- Traditional Architecture
- Frame Construction
- Vinyl Siding
Interior Spaces
- 2,200 Sq Ft Home
- Wood Burning Fireplace
- Gas Fireplace
- Home Office
- Bonus Room
- Storage Room
- Finished Basement
- Walk-Out Basement
Kitchen
- Eat-In Kitchen
- Range
- Microwave
- Dishwasher
Flooring
- Wood
- Laminate
Bedrooms and Bathrooms
- 3 Bedrooms
- Main Floor Bedroom
- 2 Full Bathrooms
- Whirlpool Bathtub
- Walk-in Shower
Laundry
- Laundry Room
- Dryer
- Washer
Parking
- 1 Carport Space
- 1 Car Parking Space
- Parking Available
- On-Street Parking
Outdoor Features
- Deck
- Patio
- Gazebo
- Outdoor Storage
- Storage Shed
- Storm Cellar or Shelter
Utilities
- Central Heating and Cooling System
- Heating System Uses Natural Gas
- Internet Available
Community Details
- No Home Owners Association
Listing and Financial Details
- Assessor Parcel Number 099C C 025.00
Map
Home Values in the Area
Average Home Value in this Area
Tax History
| Year | Tax Paid | Tax Assessment Tax Assessment Total Assessment is a certain percentage of the fair market value that is determined by local assessors to be the total taxable value of land and additions on the property. | Land | Improvement |
|---|---|---|---|---|
| 2024 | $828 | $33,725 | $7,375 | $26,350 |
| 2023 | $828 | $33,725 | $0 | $0 |
| 2022 | $1,569 | $32,900 | $7,375 | $25,525 |
| 2021 | $1,569 | $32,900 | $7,375 | $25,525 |
| 2020 | $1,415 | $32,900 | $7,375 | $25,525 |
| 2019 | $1,447 | $27,550 | $7,150 | $20,400 |
| 2018 | $1,415 | $27,550 | $7,150 | $20,400 |
| 2017 | $1,409 | $27,550 | $7,150 | $20,400 |
| 2016 | $1,409 | $27,550 | $7,150 | $20,400 |
| 2015 | -- | $27,550 | $7,150 | $20,400 |
| 2014 | -- | $27,550 | $7,150 | $20,400 |
| 2013 | -- | $30,850 | $0 | $0 |
Property History
| Date | Event | Price | Change | Sq Ft Price |
|---|---|---|---|---|
| 08/29/2025 08/29/25 | For Sale | $429,900 | +220.8% | $195 / Sq Ft |
| 05/27/2020 05/27/20 | Sold | $134,000 | -0.7% | $62 / Sq Ft |
| 05/13/2020 05/13/20 | Pending | -- | -- | -- |
| 05/13/2020 05/13/20 | For Sale | $135,000 | -- | $62 / Sq Ft |
Purchase History
| Date | Type | Sale Price | Title Company |
|---|---|---|---|
| Interfamily Deed Transfer | -- | None Available | |
| Warranty Deed | $134,000 | Admiral Title Inc | |
| Deed | $81,500 | -- |
Mortgage History
| Date | Status | Loan Amount | Loan Type |
|---|---|---|---|
| Previous Owner | $78,000 | New Conventional | |
| Previous Owner | $91,304 | No Value Available |
Similar Homes in Oak Ridge, TN
Source: East Tennessee REALTORS® MLS
MLS Number: 1313605
APN: 099C-C-025.00
- 109 W Price Ln
- 641 Pennsylvania Ave
- 153 Wade Ln
- 108 E Hunter Cir
- 380 W Outer Dr
- 100 Upsal Rd
- 107 W Pawley Rd
- 107 Underwood Rd
- 109 Wedgewood Rd
- 116 Hoyt Ln
- 108 Utah Ave
- 178 & 180 Hillside Rd
- 178180 Hillside Rd
- 460 W Outer Dr
- 100 Viola Rd
- 118 Venus Rd
- 240 W Tennessee Ave
- 106 Nesper Rd
- 128 E Wadsworth Cir
- 244 Vermont Ave
- 107 S Walker Ln
- 160 N Illinois Ave
- 300 S Tulane Ave
- 82 E Tennessee Ave
- 103 Piedmont Rd
- 101 Virginia Rd
- 289 Royce Cir
- 105 Inn Ln
- 363 Robertsville Rd Unit 363
- 100 Teejay Dr
- 100 Lisa's Way
- 448 E Tennessee Ave
- 165 Midway Dr Unit C
- 133 Brandeis Ln
- 143 Claremont Rd
- 117 Arcadia Ln Unit A
- 103 Arcadia Ln
- 121 Arcadia Ln Unit C
- 129 Arcadia Ln Unit D
- 57 Riverview Dr






