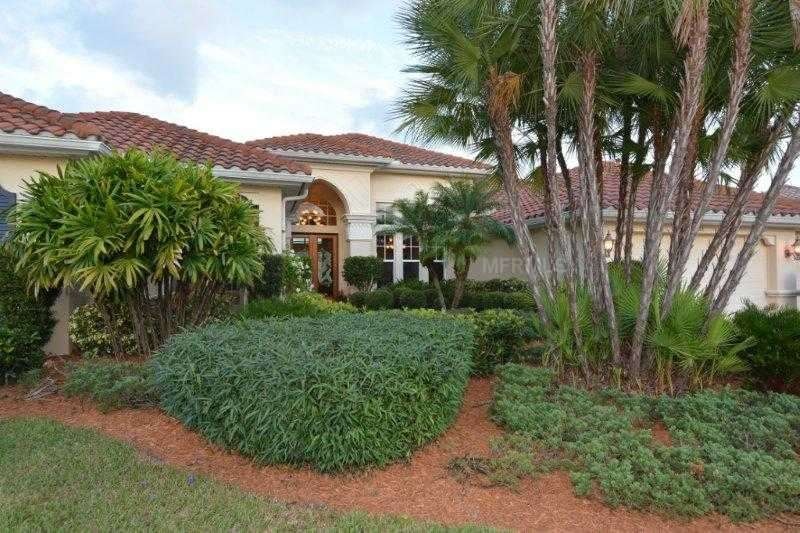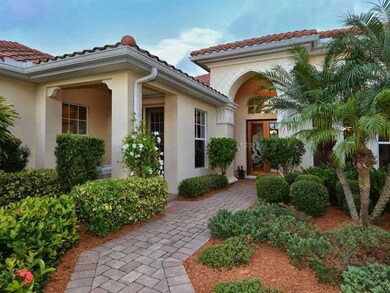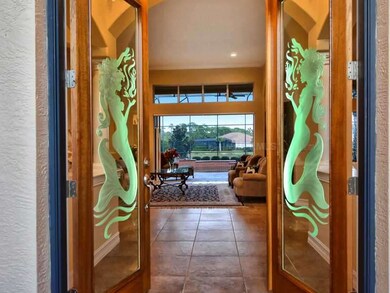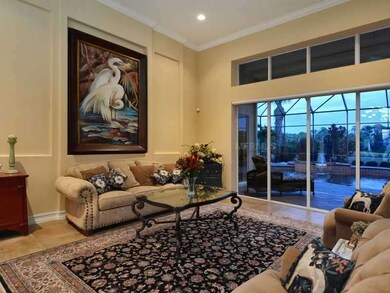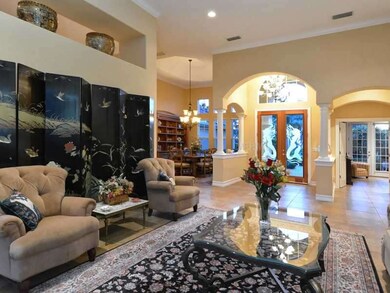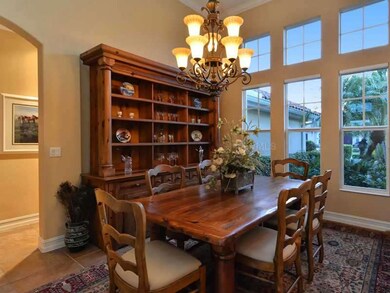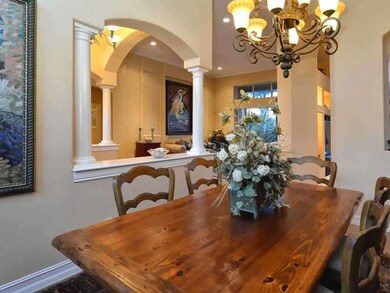
113 Portofino Dr North Venice, FL 34275
Highlights
- 86 Feet of Waterfront
- Golf Course Community
- Saltwater Pool
- Laurel Nokomis School Rated A-
- Fitness Center
- Gated Community
About This Home
As of February 2021Enjoy the casual elegance of this "Raphael" estate home with its four bedrooms and four full baths plus den behind the gates of the beautiful Venetian Golf and River Club. Enter this home through the custom etched mermaid doors into the formal living anddining areas with pocketing doors overlooking the lanai. Soaring ceilings with recessed lighting, crown moulding and coffered ceilings add to the dramatic feel of the home. The heart of the home is the well designed kitchen with stainless appliances, extra cabinetry and under-counter lighting. This model is popular for its private guest suite with separate entrance. Every upgrade imaginable has been added to this home. From the extensive landscaping, 22-inch Carducci tiles throughout, three-car garage, granite countertops, three-zone air conditioning system, remote controlled hurricane shutters, plantation shutters and Hunter Douglas silhouette shades, nothing has been overlooked. The stunning outdoor lanai with heated pool and spa, oversized paver deck,lush landscaping with two-story cage overlooking the lake and preserve make this a perfect home for entertaining. If you are looking for something special, this is a home to see.
Last Agent to Sell the Property
PREMIER SOTHEBYS INTL REALTY License #3202438 Listed on: 11/06/2013

Home Details
Home Type
- Single Family
Est. Annual Taxes
- $5,944
Year Built
- Built in 2004
Lot Details
- 0.3 Acre Lot
- 86 Feet of Waterfront
- Lake Front
- Southwest Facing Home
- Property is zoned PUD
HOA Fees
- $58 Monthly HOA Fees
Parking
- 3 Car Attached Garage
- Parking Pad
- Garage Door Opener
- Open Parking
- Off-Street Parking
Property Views
- Lake
- Woods
- Pool
Home Design
- Planned Development
- Slab Foundation
- Tile Roof
- Block Exterior
- Stucco
Interior Spaces
- 3,285 Sq Ft Home
- Crown Molding
- Tray Ceiling
- Ceiling Fan
- Thermal Windows
- Blinds
- Inside Utility
- Ceramic Tile Flooring
- Attic
Kitchen
- Oven
- Range with Range Hood
- Microwave
- Dishwasher
- Stone Countertops
- Disposal
Bedrooms and Bathrooms
- 4 Bedrooms
- 4 Full Bathrooms
Laundry
- Dryer
- Washer
Home Security
- Security System Owned
- Storm Windows
- Fire and Smoke Detector
Eco-Friendly Details
- Energy-Efficient Thermostat
- Reclaimed Water Irrigation System
Pool
- Saltwater Pool
- Spa
- Pool Tile
- Auto Pool Cleaner
Schools
- Laurel Nokomis Elementary School
- Laurel Nokomis Middle School
- Venice Senior High School
Utilities
- Zoned Heating and Cooling
- Gas Water Heater
- Cable TV Available
Additional Features
- Access To Lake
- City Lot
Listing and Financial Details
- Homestead Exemption
- Tax Lot 55
- Assessor Parcel Number 0373030550
- $3,680 per year additional tax assessments
Community Details
Overview
- Association fees include cable TV, community pool, recreational facilities
- Venetian Golf & River Club Community
- Venetian Golf And River Club Ph 2C And 2D Subdivision
- The community has rules related to deed restrictions
- Planned Unit Development
Recreation
- Golf Course Community
- Tennis Courts
- Fitness Center
Security
- Gated Community
Ownership History
Purchase Details
Purchase Details
Home Financials for this Owner
Home Financials are based on the most recent Mortgage that was taken out on this home.Purchase Details
Purchase Details
Home Financials for this Owner
Home Financials are based on the most recent Mortgage that was taken out on this home.Purchase Details
Similar Homes in North Venice, FL
Home Values in the Area
Average Home Value in this Area
Purchase History
| Date | Type | Sale Price | Title Company |
|---|---|---|---|
| Quit Claim Deed | $100 | None Listed On Document | |
| Warranty Deed | $750,000 | Sunbelt Title Agency | |
| Interfamily Deed Transfer | -- | Attorney | |
| Warranty Deed | $640,000 | Mti Title Ins Agency Inc | |
| Corporate Deed | $690,000 | First Fidelity Title Inc |
Mortgage History
| Date | Status | Loan Amount | Loan Type |
|---|---|---|---|
| Previous Owner | $525,000 | New Conventional | |
| Previous Owner | $417,000 | New Conventional |
Property History
| Date | Event | Price | Change | Sq Ft Price |
|---|---|---|---|---|
| 02/26/2021 02/26/21 | Sold | $750,000 | -3.7% | $226 / Sq Ft |
| 01/24/2021 01/24/21 | Pending | -- | -- | -- |
| 10/30/2020 10/30/20 | For Sale | $779,000 | +21.7% | $235 / Sq Ft |
| 04/04/2014 04/04/14 | Sold | $640,000 | -1.4% | $195 / Sq Ft |
| 01/20/2014 01/20/14 | Pending | -- | -- | -- |
| 12/09/2013 12/09/13 | Price Changed | $649,000 | -7.2% | $198 / Sq Ft |
| 11/06/2013 11/06/13 | For Sale | $699,000 | -- | $213 / Sq Ft |
Tax History Compared to Growth
Tax History
| Year | Tax Paid | Tax Assessment Tax Assessment Total Assessment is a certain percentage of the fair market value that is determined by local assessors to be the total taxable value of land and additions on the property. | Land | Improvement |
|---|---|---|---|---|
| 2024 | $17,200 | $842,194 | -- | -- |
| 2023 | $17,200 | $817,664 | $0 | $0 |
| 2022 | $15,407 | $752,392 | $0 | $0 |
| 2021 | $11,780 | $494,771 | $0 | $0 |
| 2020 | $11,723 | $487,940 | $0 | $0 |
| 2019 | $11,500 | $476,970 | $0 | $0 |
| 2018 | $11,261 | $468,077 | $0 | $0 |
| 2017 | $11,132 | $458,450 | $0 | $0 |
| 2016 | $10,722 | $551,100 | $98,400 | $452,700 |
| 2015 | $10,510 | $445,900 | $99,400 | $346,500 |
| 2014 | $9,733 | $391,342 | $0 | $0 |
Agents Affiliated with this Home
-
Patricia Guenther

Seller's Agent in 2021
Patricia Guenther
PREMIER SOTHEBYS INTL REALTY
(941) 961-3570
70 Total Sales
-
Jessica Marsh

Buyer's Agent in 2021
Jessica Marsh
COLDWELL BANKER REALTY
(941) 525-0373
98 Total Sales
-
Denise Becker

Buyer's Agent in 2014
Denise Becker
BRIGHT REALTY
(941) 539-9876
24 Total Sales
Map
Source: Stellar MLS
MLS Number: A3987304
APN: 0373-03-0550
- 101 Portofino Dr
- 110 Vicenza Way
- 337 Cipriani Way
- 206 Bella Vista Terrace Unit 29D
- 114 Bella Vista Terrace Unit 6C
- 206 Bella Vista Terrace Unit 29A
- 333 Cipriani Way
- 186 Portofino Dr
- 142 Savona Way
- 242 Pesaro Dr
- 162 Palazzo Ct
- 134 Savona Way
- 129 Cipriani Way
- 141 Bella Vista Terrace Unit 34B
- 141 Bella Vista Terrace Unit 34D
- 130 Bella Vista Terrace Unit 10A
- 142 Bella Vista Terrace Unit A
- 117 Savona Way
- 126 Cipriani Way
- 305 Savona Way
