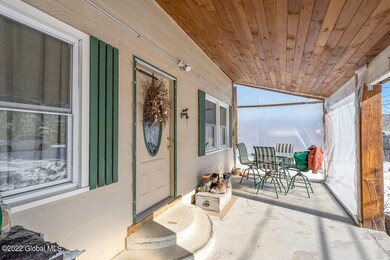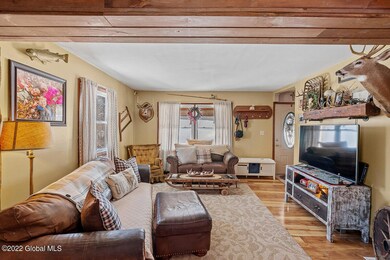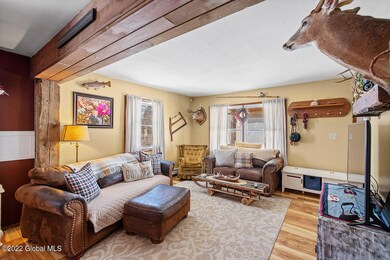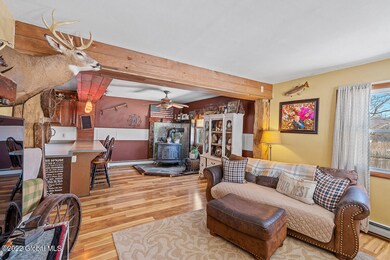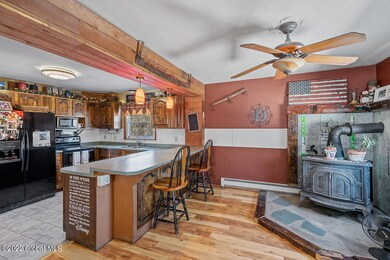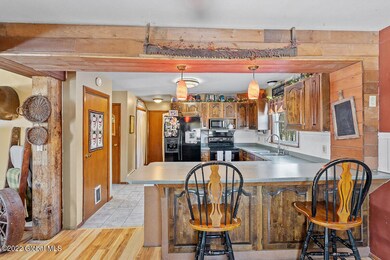
113 Priddle Rd Esperance, NY 12066
Highlights
- Above Ground Pool
- Colonial Architecture
- No HOA
- View of Trees or Woods
- Wood Flooring
- Double Oven
About This Home
As of April 2025Take a look at this charming country home with inviting front porch. The home features a living room, formal dining room, eat in kitchen, 3 bedrooms, walk in closet/office, 1 full bathroom, 1 half bathroom with laundry on the 1st floor, a 1 car attached garage another 1 car garage under the home and a awning off the back of the home with a hot tub. The house sits on 1 acre with above ground pool and is in the Schoharie School District. Some updates include newer windows, metal roof, updated bathroom and electrical along with newer boiler.
Last Agent to Sell the Property
Oxford Property Group USA License #10401214713 Listed on: 03/22/2022

Home Details
Home Type
- Single Family
Est. Annual Taxes
- $4,303
Year Built
- Built in 1960
Lot Details
- 1 Acre Lot
- Lot Dimensions are 369 x 210
- Wood Fence
- Level Lot
- Cleared Lot
- Property is zoned Single Residence
Parking
- 2 Car Attached Garage
- Tuck Under Parking
Home Design
- Colonial Architecture
- Block Foundation
- Metal Roof
- Wood Siding
Interior Spaces
- 1,344 Sq Ft Home
- Double Pane Windows
- Awning
- Views of Woods
- Unfinished Basement
- Walk-Out Basement
Kitchen
- Double Oven
- Range
- Dishwasher
Flooring
- Wood
- Carpet
- Ceramic Tile
Bedrooms and Bathrooms
- 3 Bedrooms
- Walk-In Closet
- Ceramic Tile in Bathrooms
Laundry
- Laundry on main level
- Laundry in Bathroom
Outdoor Features
- Above Ground Pool
- Front Porch
Utilities
- No Cooling
- Heating System Uses Oil
- Baseboard Heating
- Hot Water Heating System
- Drilled Well
- Fuel Tank
- Septic Tank
Community Details
- No Home Owners Association
Listing and Financial Details
- Legal Lot and Block 4 / 1
- Assessor Parcel Number 19.1-1-4
Ownership History
Purchase Details
Home Financials for this Owner
Home Financials are based on the most recent Mortgage that was taken out on this home.Purchase Details
Home Financials for this Owner
Home Financials are based on the most recent Mortgage that was taken out on this home.Purchase Details
Purchase Details
Similar Homes in the area
Home Values in the Area
Average Home Value in this Area
Purchase History
| Date | Type | Sale Price | Title Company |
|---|---|---|---|
| Warranty Deed | -- | New Title Company Name | |
| Deed | $118,000 | David Mcdermott | |
| Interfamily Deed Transfer | $58,000 | -- | |
| Interfamily Deed Transfer | -- | -- |
Mortgage History
| Date | Status | Loan Amount | Loan Type |
|---|---|---|---|
| Open | $205,000 | New Conventional | |
| Previous Owner | $122,814 | FHA | |
| Previous Owner | $100,000 | Stand Alone Refi Refinance Of Original Loan |
Property History
| Date | Event | Price | Change | Sq Ft Price |
|---|---|---|---|---|
| 04/29/2025 04/29/25 | Sold | $250,000 | +6.4% | $186 / Sq Ft |
| 03/24/2025 03/24/25 | Pending | -- | -- | -- |
| 03/20/2025 03/20/25 | For Sale | $234,900 | +14.6% | $175 / Sq Ft |
| 06/06/2022 06/06/22 | Sold | $205,000 | -2.4% | $153 / Sq Ft |
| 03/28/2022 03/28/22 | Pending | -- | -- | -- |
| 03/22/2022 03/22/22 | For Sale | $210,000 | 0.0% | $156 / Sq Ft |
| 03/01/2022 03/01/22 | Pending | -- | -- | -- |
| 02/03/2022 02/03/22 | For Sale | $210,000 | -- | $156 / Sq Ft |
Tax History Compared to Growth
Tax History
| Year | Tax Paid | Tax Assessment Tax Assessment Total Assessment is a certain percentage of the fair market value that is determined by local assessors to be the total taxable value of land and additions on the property. | Land | Improvement |
|---|---|---|---|---|
| 2024 | $4,311 | $117,600 | $10,800 | $106,800 |
| 2023 | $4,249 | $117,600 | $10,800 | $106,800 |
| 2022 | $4,247 | $117,600 | $10,800 | $106,800 |
| 2021 | $4,304 | $117,600 | $10,800 | $106,800 |
| 2020 | $4,356 | $117,600 | $10,800 | $106,800 |
| 2019 | $4,329 | $117,600 | $10,800 | $106,800 |
| 2018 | $4,329 | $117,600 | $10,800 | $106,800 |
| 2017 | $4,346 | $117,600 | $10,800 | $106,800 |
| 2016 | $4,399 | $117,600 | $10,800 | $106,800 |
| 2015 | -- | $117,600 | $10,800 | $106,800 |
| 2014 | -- | $117,600 | $10,800 | $106,800 |
Agents Affiliated with this Home
-
Danielle Haskell

Seller's Agent in 2025
Danielle Haskell
Oxford Property Group USA
(518) 391-0665
2 in this area
80 Total Sales
-
Paula Rice

Buyer's Agent in 2025
Paula Rice
Gabler Realty, LLC
(518) 522-2825
1 in this area
132 Total Sales
-
Jamie Sittner

Seller's Agent in 2022
Jamie Sittner
Oxford Property Group USA
(518) 866-8698
1 in this area
156 Total Sales
Map
Source: Global MLS
MLS Number: 202211525
APN: 433089-019-001-0001-004-000-0000
- Lot 48 Priddle Rd
- 127 Fording Rd
- 263 Conover Rd
- 126 Rivers Edge Rd
- Lot 6 New York 30
- Lot 5 New York 30
- Lot 3 New York 30
- 152 Charleston St
- 1756 McGuire School Rd
- 1750 McGuire School Rd
- Lot 1 Western Turnpike
- 301 Lape Rd
- 129 Creekside Ln
- 10193 Western Turnpike
- 17 Courtney Dr
- 415 Gage Rd
- 967 Creek Rd
- 602 Herrick Rd
- 854 Millers Corners Rd
- 2008 Thousand Acres Rd

