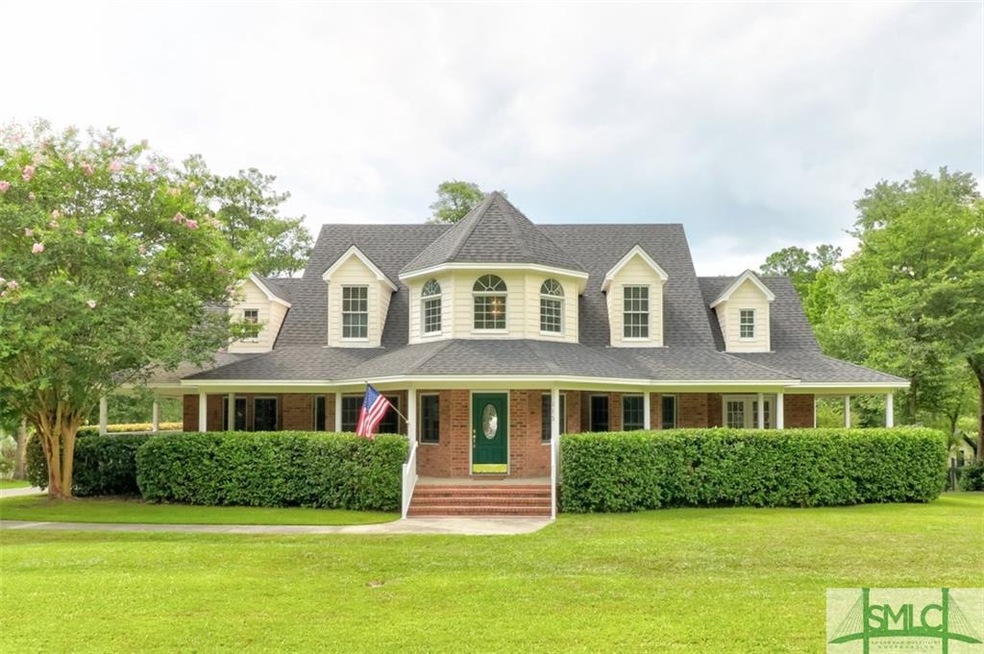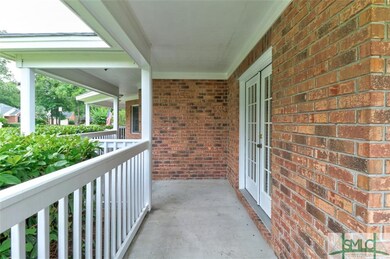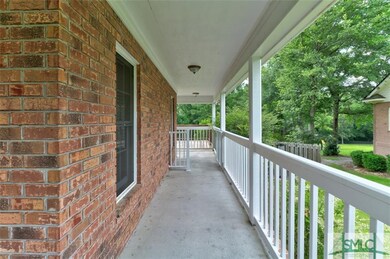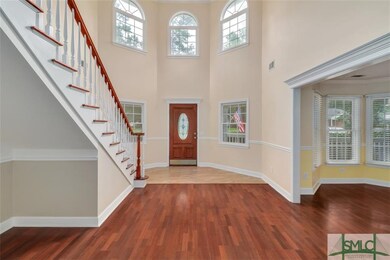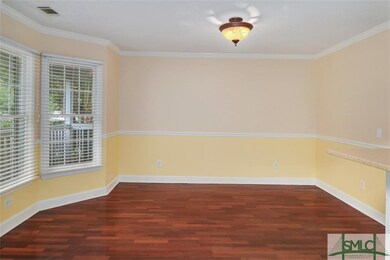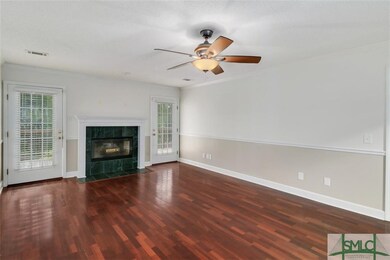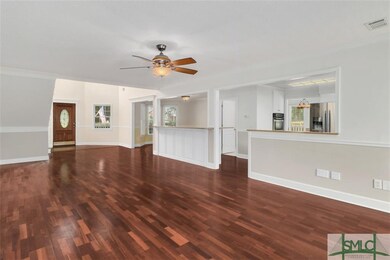
113 Red Bluff Cir Rincon, GA 31326
Highlights
- Fitness Center
- Primary Bedroom Suite
- 1.78 Acre Lot
- Blandford Elementary School Rated A-
- Gated Community
- Community Lake
About This Home
As of August 2024Custom built 4 bedroom 3.5 bath home located in the prestigious established gated community of Silverwood. This beautiful home offers a split floor plan, hardwoods, large great room w/fireplace which opens up the gourmet kitchen with huge island, granite, and double oven. Perfect open floor plan for entertaining. Large master suite on the main floor includes 3 closets double sinks, jetted garden tub & walk in shower. Three additional bedrooms and two bathrooms are upstairs. Two car detached garage that is heated/cooled with room built over garage which would make a perfect office or studio. Incredible outdoor living space with wrap around porch and very private back yard which is fenced and overlooks woods. Huge 1.78 acre lot which has irrigation and plenty of room for outdoor entertaining. Community amenities include tennis, clubhouse and playground. Great location and great neighborhood. Don't let this one get away!
Home Details
Home Type
- Single Family
Est. Annual Taxes
- $1,381
Year Built
- Built in 1999 | Remodeled
Lot Details
- 1.78 Acre Lot
- Fenced Yard
- Wood Fence
- Sprinkler System
- Wooded Lot
HOA Fees
- $78 Monthly HOA Fees
Parking
- 2 Car Detached Garage
Home Design
- Low Country Architecture
- Brick Exterior Construction
- Slab Foundation
- Frame Construction
- Asphalt Roof
Interior Spaces
- 3,046 Sq Ft Home
- 2-Story Property
- Wood Burning Fireplace
- Family Room with Fireplace
Kitchen
- Breakfast Area or Nook
- Breakfast Bar
- Double Oven
- Cooktop
- Microwave
- Plumbed For Ice Maker
- Dishwasher
Bedrooms and Bathrooms
- 4 Bedrooms
- Primary Bedroom on Main
- Primary Bedroom Suite
- Dual Vanity Sinks in Primary Bathroom
- Whirlpool Bathtub
- Garden Bath
- Separate Shower
Laundry
- Laundry Room
- Washer and Dryer Hookup
Outdoor Features
- Deck
- Wrap Around Porch
Utilities
- Central Heating and Cooling System
- Electric Water Heater
- Septic Tank
Listing and Financial Details
- Home warranty included in the sale of the property
- Assessor Parcel Number 0464A-00000-264-000
Community Details
Overview
- Silverwood HOA
- Community Lake
Recreation
- Tennis Courts
- Community Playground
- Fitness Center
Additional Features
- Clubhouse
- Gated Community
Ownership History
Purchase Details
Purchase Details
Home Financials for this Owner
Home Financials are based on the most recent Mortgage that was taken out on this home.Purchase Details
Home Financials for this Owner
Home Financials are based on the most recent Mortgage that was taken out on this home.Purchase Details
Home Financials for this Owner
Home Financials are based on the most recent Mortgage that was taken out on this home.Purchase Details
Home Financials for this Owner
Home Financials are based on the most recent Mortgage that was taken out on this home.Purchase Details
Home Financials for this Owner
Home Financials are based on the most recent Mortgage that was taken out on this home.Purchase Details
Purchase Details
Home Financials for this Owner
Home Financials are based on the most recent Mortgage that was taken out on this home.Similar Homes in Rincon, GA
Home Values in the Area
Average Home Value in this Area
Purchase History
| Date | Type | Sale Price | Title Company |
|---|---|---|---|
| Quit Claim Deed | -- | -- | |
| Quit Claim Deed | -- | -- | |
| Warranty Deed | $550,000 | -- | |
| Warranty Deed | $359,900 | -- | |
| Warranty Deed | $325,000 | -- | |
| Warranty Deed | $296,000 | -- | |
| Warranty Deed | $275,000 | -- | |
| Deed | $365,000 | -- | |
| Warranty Deed | $339,500 | -- |
Mortgage History
| Date | Status | Loan Amount | Loan Type |
|---|---|---|---|
| Previous Owner | $550,000 | VA | |
| Previous Owner | $359,900 | VA | |
| Previous Owner | $300,000 | New Conventional | |
| Previous Owner | $247,500 | New Conventional | |
| Previous Owner | $100,000 | New Conventional | |
| Previous Owner | $0 | New Conventional |
Property History
| Date | Event | Price | Change | Sq Ft Price |
|---|---|---|---|---|
| 08/19/2024 08/19/24 | Sold | $550,000 | -5.2% | $153 / Sq Ft |
| 07/16/2024 07/16/24 | Price Changed | $580,000 | -0.9% | $161 / Sq Ft |
| 05/04/2024 05/04/24 | Price Changed | $585,000 | -2.3% | $162 / Sq Ft |
| 04/18/2024 04/18/24 | For Sale | $599,000 | +66.4% | $166 / Sq Ft |
| 10/22/2020 10/22/20 | Sold | $359,900 | 0.0% | $118 / Sq Ft |
| 08/14/2020 08/14/20 | Price Changed | $359,900 | -1.4% | $118 / Sq Ft |
| 07/28/2020 07/28/20 | Price Changed | $364,900 | -1.4% | $120 / Sq Ft |
| 06/23/2020 06/23/20 | For Sale | $369,900 | +13.8% | $121 / Sq Ft |
| 04/27/2018 04/27/18 | Sold | $325,000 | -1.5% | $103 / Sq Ft |
| 03/16/2018 03/16/18 | Pending | -- | -- | -- |
| 02/22/2018 02/22/18 | For Sale | $329,900 | +11.5% | $105 / Sq Ft |
| 05/12/2017 05/12/17 | Sold | $296,000 | -12.9% | $99 / Sq Ft |
| 04/10/2017 04/10/17 | Pending | -- | -- | -- |
| 06/15/2016 06/15/16 | For Sale | $339,900 | +23.6% | $114 / Sq Ft |
| 05/17/2013 05/17/13 | Sold | $275,000 | -20.5% | $83 / Sq Ft |
| 04/11/2013 04/11/13 | Pending | -- | -- | -- |
| 08/03/2011 08/03/11 | For Sale | $345,900 | -- | $105 / Sq Ft |
Tax History Compared to Growth
Tax History
| Year | Tax Paid | Tax Assessment Tax Assessment Total Assessment is a certain percentage of the fair market value that is determined by local assessors to be the total taxable value of land and additions on the property. | Land | Improvement |
|---|---|---|---|---|
| 2024 | $1,381 | $212,047 | $34,000 | $178,047 |
| 2023 | $1,396 | $178,619 | $28,800 | $149,819 |
| 2022 | $92 | $178,619 | $28,800 | $149,819 |
| 2021 | $1,487 | $165,322 | $28,000 | $137,322 |
| 2020 | $4,852 | $157,128 | $28,000 | $129,128 |
| 2019 | $4,096 | $157,128 | $28,000 | $129,128 |
| 2018 | $3,731 | $158,468 | $28,000 | $130,468 |
| 2017 | $3,518 | $138,896 | $28,000 | $110,896 |
| 2016 | $3,432 | $145,319 | $28,000 | $117,319 |
| 2015 | -- | $142,708 | $28,000 | $114,708 |
| 2014 | -- | $142,708 | $28,000 | $114,708 |
| 2013 | -- | $129,883 | $28,000 | $101,883 |
Agents Affiliated with this Home
-

Seller's Agent in 2024
Junior Matthews
LPT Realty LLC
(912) 432-1673
4 in this area
141 Total Sales
-

Buyer's Agent in 2024
Toni Hardigree
Platinum Properties
(912) 596-3678
85 in this area
187 Total Sales
-

Seller's Agent in 2020
Sue Anderson
eXp Realty LLC
(912) 657-5300
94 in this area
312 Total Sales
-

Seller's Agent in 2018
Chandie Hupman
Keller Williams Coastal Area P
(912) 228-5090
33 in this area
1,157 Total Sales
-
C
Buyer's Agent in 2018
Carl Pruetz
Engel & Volkers
-

Buyer's Agent in 2017
Josh Mills
Keller Williams Coastal Area P
(801) 858-0000
6 in this area
361 Total Sales
Map
Source: Savannah Multi-List Corporation
MLS Number: 226671
APN: 0464A-00000-264-000
- 202 Red Bluff Cir
- 136 Towne Park Dr
- 409 Walthour Dr
- 125 Towne Park Dr
- 1000 Towne Park Dr
- 32 Towne Park Dr
- 30 Towne Park Dr
- 34 Towne Park Dr
- 36 Towne Park Dr
- 26 Towne Park Dr
- 24 Towne Park Dr
- 22 Towne Park Dr
- 20 Towne Park Dr
- 31 Towne Park Dr
- 29 Towne Park Dr
- 25 Towne Park Dr
- 27 Towne Park Dr
- 37 Towne Park Dr
- 35 Towne Park Dr
- 33 Towne Park Dr
