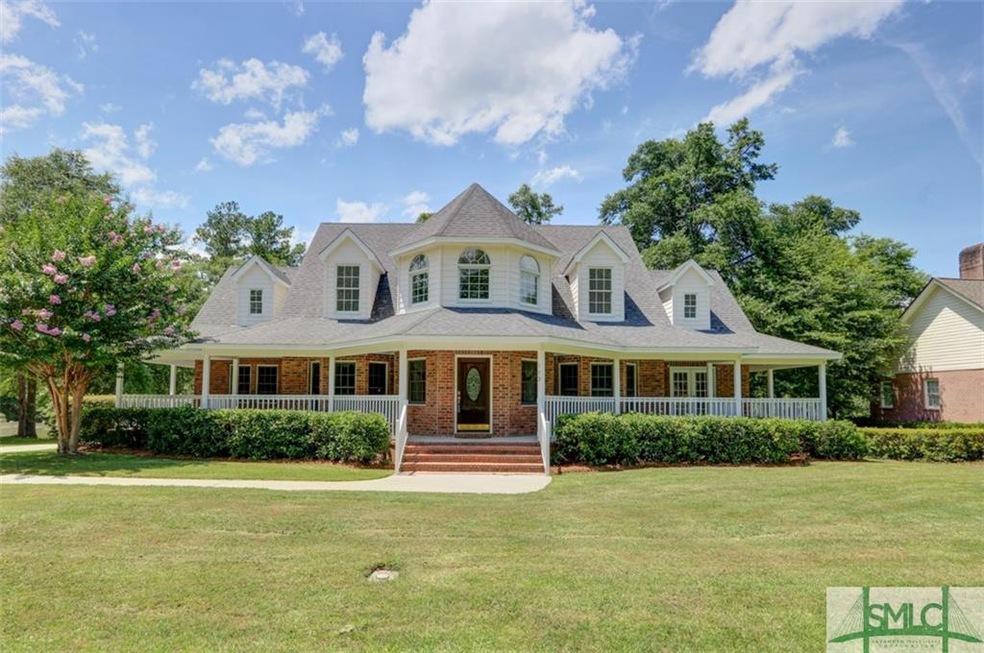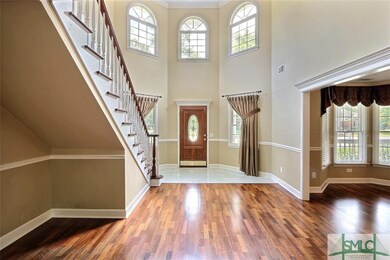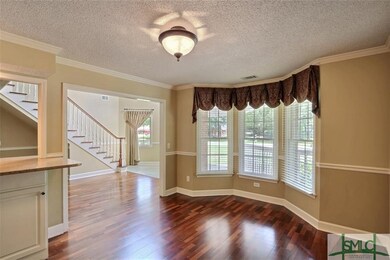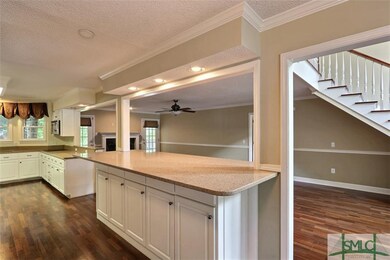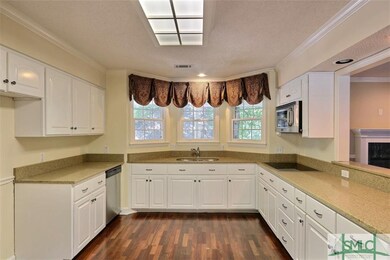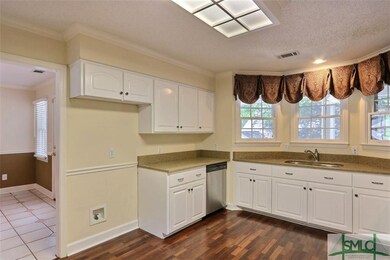
113 Red Bluff Cir Rincon, GA 31326
Highlights
- Fitness Center
- 1.78 Acre Lot
- Low Country Architecture
- Blandford Elementary School Rated A-
- Clubhouse
- Tennis Courts
About This Home
As of August 2024Custom built 4 bedroom 3.5 bath home located in the prestigious established gated community of Silverwood. This beautiful home offers a split floor plan, hardwoods, large great room w/fireplace which opens up to gourmet kitchen with huge island ,granite, and double oven. Perfect open floor plan for entertaining. Large master on the main floor with three bedrooms up and two full baths. Spacious laundry room. Two car detached garage with room built over garage which would make a perfect office or studio. Incredible outdoor living space with wrap around porch and very private back yard which is fenced and overlooks woods. Huge 1.78 acre lot which has irrigation and plenty of room for outdoor entertaining. Community amenities include tennis, clubhouse and playground. Great location and great neighborhood. New roof! Don't let this one get away!
Home Details
Home Type
- Single Family
Est. Annual Taxes
- $3,367
Year Built
- Built in 1999
Lot Details
- 1.78 Acre Lot
- Fenced Yard
- Sprinkler System
HOA Fees
- $65 Monthly HOA Fees
Parking
- 2 Car Detached Garage
Home Design
- Low Country Architecture
- Asphalt Roof
- Concrete Siding
Interior Spaces
- 2,983 Sq Ft Home
- 1-Story Property
- Recessed Lighting
- Wood Burning Fireplace
- Great Room with Fireplace
- Storage Room
- Basement Storage
- Pull Down Stairs to Attic
Kitchen
- Breakfast Area or Nook
- Breakfast Bar
- Range
- Plumbed For Ice Maker
- Dishwasher
- Kitchen Island
Bedrooms and Bathrooms
- 4 Bedrooms
- Dual Vanity Sinks in Primary Bathroom
- Separate Shower
Laundry
- Laundry Room
- Dryer
- Washer
Outdoor Features
- Open Patio
- Wrap Around Porch
Schools
- Blandford Elementary School
- Ebenezer Middle School
- SEHS High School
Utilities
- Central Heating and Cooling System
- Electric Water Heater
- Septic Tank
- Cable TV Available
Listing and Financial Details
- Home warranty included in the sale of the property
- Assessor Parcel Number 0464A-00000-264-000
Community Details
Recreation
- Tennis Courts
- Community Playground
- Fitness Center
Additional Features
- Clubhouse
Ownership History
Purchase Details
Home Financials for this Owner
Home Financials are based on the most recent Mortgage that was taken out on this home.Purchase Details
Home Financials for this Owner
Home Financials are based on the most recent Mortgage that was taken out on this home.Purchase Details
Home Financials for this Owner
Home Financials are based on the most recent Mortgage that was taken out on this home.Purchase Details
Home Financials for this Owner
Home Financials are based on the most recent Mortgage that was taken out on this home.Purchase Details
Home Financials for this Owner
Home Financials are based on the most recent Mortgage that was taken out on this home.Purchase Details
Purchase Details
Home Financials for this Owner
Home Financials are based on the most recent Mortgage that was taken out on this home.Similar Homes in Rincon, GA
Home Values in the Area
Average Home Value in this Area
Purchase History
| Date | Type | Sale Price | Title Company |
|---|---|---|---|
| Warranty Deed | $550,000 | -- | |
| Warranty Deed | $359,900 | -- | |
| Warranty Deed | $325,000 | -- | |
| Warranty Deed | $296,000 | -- | |
| Warranty Deed | $275,000 | -- | |
| Deed | $365,000 | -- | |
| Warranty Deed | $339,500 | -- |
Mortgage History
| Date | Status | Loan Amount | Loan Type |
|---|---|---|---|
| Open | $550,000 | VA | |
| Previous Owner | $359,900 | VA | |
| Previous Owner | $300,000 | New Conventional | |
| Previous Owner | $247,500 | New Conventional | |
| Previous Owner | $100,000 | New Conventional | |
| Previous Owner | $0 | New Conventional |
Property History
| Date | Event | Price | Change | Sq Ft Price |
|---|---|---|---|---|
| 08/19/2024 08/19/24 | Sold | $550,000 | -5.2% | $153 / Sq Ft |
| 07/16/2024 07/16/24 | Price Changed | $580,000 | -0.9% | $161 / Sq Ft |
| 05/04/2024 05/04/24 | Price Changed | $585,000 | -2.3% | $162 / Sq Ft |
| 04/18/2024 04/18/24 | For Sale | $599,000 | +66.4% | $166 / Sq Ft |
| 10/22/2020 10/22/20 | Sold | $359,900 | 0.0% | $118 / Sq Ft |
| 08/14/2020 08/14/20 | Price Changed | $359,900 | -1.4% | $118 / Sq Ft |
| 07/28/2020 07/28/20 | Price Changed | $364,900 | -1.4% | $120 / Sq Ft |
| 06/23/2020 06/23/20 | For Sale | $369,900 | +13.8% | $121 / Sq Ft |
| 04/27/2018 04/27/18 | Sold | $325,000 | -1.5% | $103 / Sq Ft |
| 03/16/2018 03/16/18 | Pending | -- | -- | -- |
| 02/22/2018 02/22/18 | For Sale | $329,900 | +11.5% | $105 / Sq Ft |
| 05/12/2017 05/12/17 | Sold | $296,000 | -12.9% | $99 / Sq Ft |
| 04/10/2017 04/10/17 | Pending | -- | -- | -- |
| 06/15/2016 06/15/16 | For Sale | $339,900 | +23.6% | $114 / Sq Ft |
| 05/17/2013 05/17/13 | Sold | $275,000 | -20.5% | $83 / Sq Ft |
| 04/11/2013 04/11/13 | Pending | -- | -- | -- |
| 08/03/2011 08/03/11 | For Sale | $345,900 | -- | $105 / Sq Ft |
Tax History Compared to Growth
Tax History
| Year | Tax Paid | Tax Assessment Tax Assessment Total Assessment is a certain percentage of the fair market value that is determined by local assessors to be the total taxable value of land and additions on the property. | Land | Improvement |
|---|---|---|---|---|
| 2024 | $1,381 | $212,047 | $34,000 | $178,047 |
| 2023 | $1,396 | $178,619 | $28,800 | $149,819 |
| 2022 | $92 | $178,619 | $28,800 | $149,819 |
| 2021 | $1,487 | $165,322 | $28,000 | $137,322 |
| 2020 | $4,852 | $157,128 | $28,000 | $129,128 |
| 2019 | $4,096 | $157,128 | $28,000 | $129,128 |
| 2018 | $3,731 | $158,468 | $28,000 | $130,468 |
| 2017 | $3,518 | $138,896 | $28,000 | $110,896 |
| 2016 | $3,432 | $145,319 | $28,000 | $117,319 |
| 2015 | -- | $142,708 | $28,000 | $114,708 |
| 2014 | -- | $142,708 | $28,000 | $114,708 |
| 2013 | -- | $129,883 | $28,000 | $101,883 |
Agents Affiliated with this Home
-
Junior Matthews

Seller's Agent in 2024
Junior Matthews
LPT Realty LLC
(912) 432-1673
4 in this area
137 Total Sales
-
Toni Hardigree

Buyer's Agent in 2024
Toni Hardigree
Platinum Properties
(912) 596-3678
86 in this area
193 Total Sales
-
Sue Anderson

Seller's Agent in 2020
Sue Anderson
eXp Realty LLC
(912) 657-5300
97 in this area
328 Total Sales
-
Chandie Hupman

Seller's Agent in 2018
Chandie Hupman
Keller Williams Coastal Area P
(912) 228-5090
33 in this area
1,207 Total Sales
-
C
Buyer's Agent in 2018
Carl Pruetz
Engel & Volkers
(912) 228-0944
-
Josh Mills

Buyer's Agent in 2017
Josh Mills
Keller Williams Coastal Area P
(801) 858-0000
6 in this area
370 Total Sales
Map
Source: Savannah Multi-List Corporation
MLS Number: 158666
APN: 0464A-00000-264-000
- 189 Palmetto Dr
- 611 Dresler Rd
- 136 Towne Park Dr
- 409 Walthour Dr
- 402 Walthour Dr
- 32 Towne Park Dr
- 30 Towne Park Dr
- 34 Towne Park Dr
- 36 Towne Park Dr
- 26 Towne Park Dr
- 24 Towne Park Dr
- 22 Towne Park Dr
- 20 Towne Park Dr
- 31 Towne Park Dr
- 29 Towne Park Dr
- 25 Towne Park Dr
- 27 Towne Park Dr
- 37 Towne Park Dr
- 35 Towne Park Dr
- 33 Towne Park Dr
