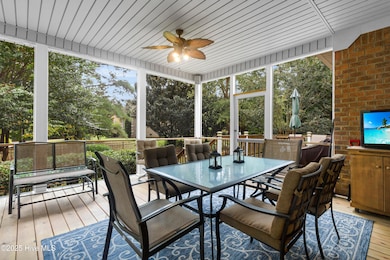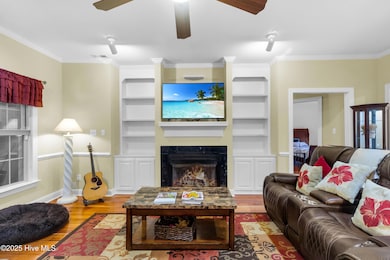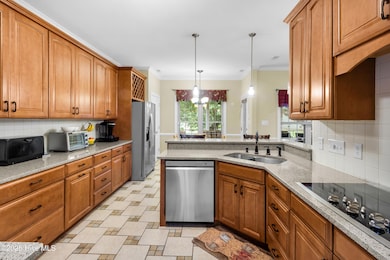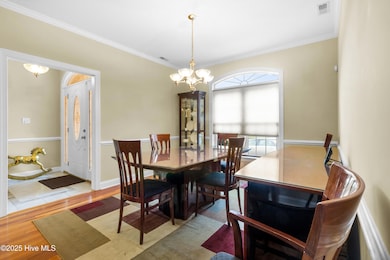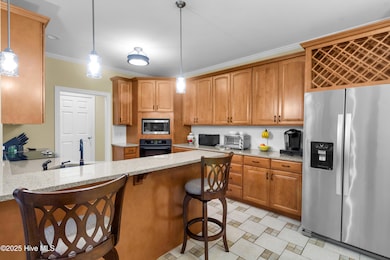113 Reinach Ln New Bern, NC 28562
Estimated payment $3,061/month
Highlights
- Golf Course Community
- Deck
- Main Floor Primary Bedroom
- Creekside Elementary School Rated A-
- Wood Flooring
- Whirlpool Bathtub
About This Home
Elegant Brick Home with Exceptional Detail This beautifully crafted 3 bedroom, 3 1/2-bath home blends timeless design with modern comfort. The brick exterior with detailed accents offers classic curb appeal, while no flood insurance is required adding peace of mind. Inside, an open floor plan is enhanced by cherry hardwood floors, crown molding, 9-foot ceilings, and oversized windows that fill the home with natural light. A gas fireplace anchors the living area, while the kitchen shines with distinguished cabinetry, stainless steel appliances, a tile backsplash, and a large pantry. The breakfast area overlooks the deck, creating a warm and inviting space for daily living.The primary suite is a spacious retreat at 15' x 17', with an 11' x 11' bath featuring dual vanities, a walk-in shower, a jacuzzi tub, and a 10' x 10' walk-in closet. Additional highlights include a screened porch with deck area (gas grill conveys), a wrought iron fenced backyard with sprinkler system for easy upkeep, a bonus room with skylights, walk-in closet, and full bath, plus a floored attic for extra storage.The oversized 2-car garage includes workshop space, perfect for projects and organization, while a central vacuum system adds everyday convenience. Recent updates add even more value, including a new roof and HVAC (2024), hot water heater (2021), and a whole-house generator with a warranty for peace of mind.With thoughtful design, modern updates, and space for both relaxation and entertaining, this home is ready for its next chapter.
Home Details
Home Type
- Single Family
Est. Annual Taxes
- $3,982
Year Built
- Built in 2005
Lot Details
- 0.4 Acre Lot
- Fenced Yard
HOA Fees
- $28 Monthly HOA Fees
Home Design
- Brick Exterior Construction
- Wood Frame Construction
- Architectural Shingle Roof
- Stick Built Home
Interior Spaces
- 2,785 Sq Ft Home
- 2-Story Property
- Crown Molding
- Fireplace
- Blinds
- Formal Dining Room
- Crawl Space
Kitchen
- Breakfast Area or Nook
- Dishwasher
Flooring
- Wood
- Laminate
- Tile
Bedrooms and Bathrooms
- 4 Bedrooms
- Primary Bedroom on Main
- Whirlpool Bathtub
- Walk-in Shower
Laundry
- Dryer
- Washer
Parking
- 2 Car Attached Garage
- Driveway
Outdoor Features
- Deck
- Screened Patio
- Outdoor Gas Grill
- Porch
Schools
- Creekside Elementary School
- Grover C.Fields Middle School
- New Bern High School
Utilities
- Heat Pump System
- Whole House Permanent Generator
- Natural Gas Connected
Listing and Financial Details
- Assessor Parcel Number 7-300-5 -645
Community Details
Overview
- Taberna HOA, Phone Number (252) 247-3101
- Taberna Subdivision
- Maintained Community
Recreation
- Golf Course Community
Map
Home Values in the Area
Average Home Value in this Area
Tax History
| Year | Tax Paid | Tax Assessment Tax Assessment Total Assessment is a certain percentage of the fair market value that is determined by local assessors to be the total taxable value of land and additions on the property. | Land | Improvement |
|---|---|---|---|---|
| 2025 | $3,982 | $468,330 | $47,500 | $420,830 |
| 2024 | $3,982 | $468,330 | $47,500 | $420,830 |
| 2023 | $3,923 | $468,330 | $47,500 | $420,830 |
| 2022 | $3,498 | $329,890 | $47,500 | $282,390 |
| 2021 | $3,498 | $329,890 | $47,500 | $282,390 |
| 2020 | $3,463 | $329,890 | $47,500 | $282,390 |
| 2019 | $3,463 | $329,890 | $47,500 | $282,390 |
| 2018 | $3,333 | $329,890 | $47,500 | $282,390 |
| 2017 | $3,333 | $329,890 | $47,500 | $282,390 |
| 2016 | $3,333 | $432,480 | $69,000 | $363,480 |
| 2015 | $3,831 | $432,480 | $69,000 | $363,480 |
| 2014 | $3,412 | $432,480 | $69,000 | $363,480 |
Property History
| Date | Event | Price | List to Sale | Price per Sq Ft | Prior Sale |
|---|---|---|---|---|---|
| 11/21/2025 11/21/25 | For Sale | $515,000 | 0.0% | $185 / Sq Ft | |
| 11/16/2025 11/16/25 | Pending | -- | -- | -- | |
| 11/04/2025 11/04/25 | For Sale | $515,000 | 0.0% | $185 / Sq Ft | |
| 10/30/2025 10/30/25 | Pending | -- | -- | -- | |
| 09/25/2025 09/25/25 | Price Changed | $515,000 | +1.0% | $185 / Sq Ft | |
| 09/25/2025 09/25/25 | For Sale | $510,000 | +47.8% | $183 / Sq Ft | |
| 01/07/2021 01/07/21 | Sold | $345,000 | -4.2% | $118 / Sq Ft | View Prior Sale |
| 11/18/2020 11/18/20 | Pending | -- | -- | -- | |
| 11/09/2020 11/09/20 | For Sale | $360,000 | 0.0% | $123 / Sq Ft | |
| 10/28/2020 10/28/20 | Pending | -- | -- | -- | |
| 06/25/2020 06/25/20 | For Sale | $360,000 | +15.4% | $123 / Sq Ft | |
| 06/12/2015 06/12/15 | Sold | $312,000 | -4.0% | $110 / Sq Ft | View Prior Sale |
| 05/12/2015 05/12/15 | Pending | -- | -- | -- | |
| 10/08/2014 10/08/14 | For Sale | $325,000 | -- | $115 / Sq Ft |
Purchase History
| Date | Type | Sale Price | Title Company |
|---|---|---|---|
| Warranty Deed | $345,000 | None Available | |
| Warranty Deed | -- | -- | |
| Deed | $55,000 | None Available |
Mortgage History
| Date | Status | Loan Amount | Loan Type |
|---|---|---|---|
| Open | $195,000 | New Conventional |
Source: Hive MLS
MLS Number: 100532586
APN: 7-300-5-645
- 203 Sellhorn Blvd
- 3301 Hardee Farms Dr
- 3112 Catarina Ln
- 300 Battleground Ave
- 1090 Summersweet Dr
- 4112 Ocracoke Ct
- 2029 Bluewater Blvd
- 1614 Mckinley Ave
- 235 Sky Sail Blvd
- 714 San Juan Rd
- 714 Pollock St Unit B
- 1350 Trent Blvd
- 411 George St Unit 2
- 411 George St Unit 4
- 1102 Broad St
- 611 Johnson St
- 522 Crawford St
- 1914 Trent Blvd Unit 7
- 1914 Trent Blvd Unit 9
- 1914 Trent Blvd

