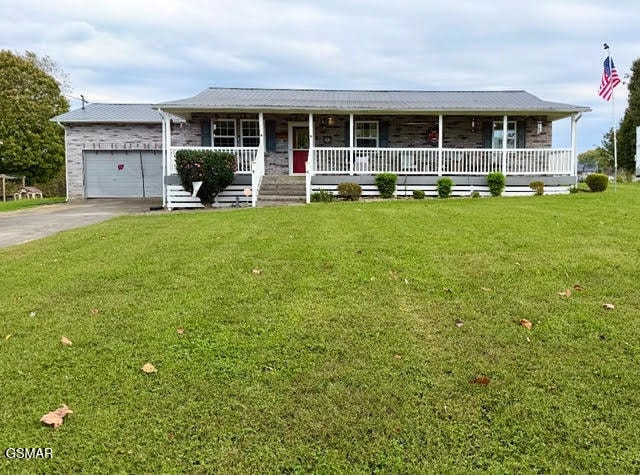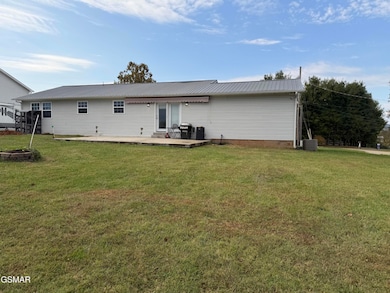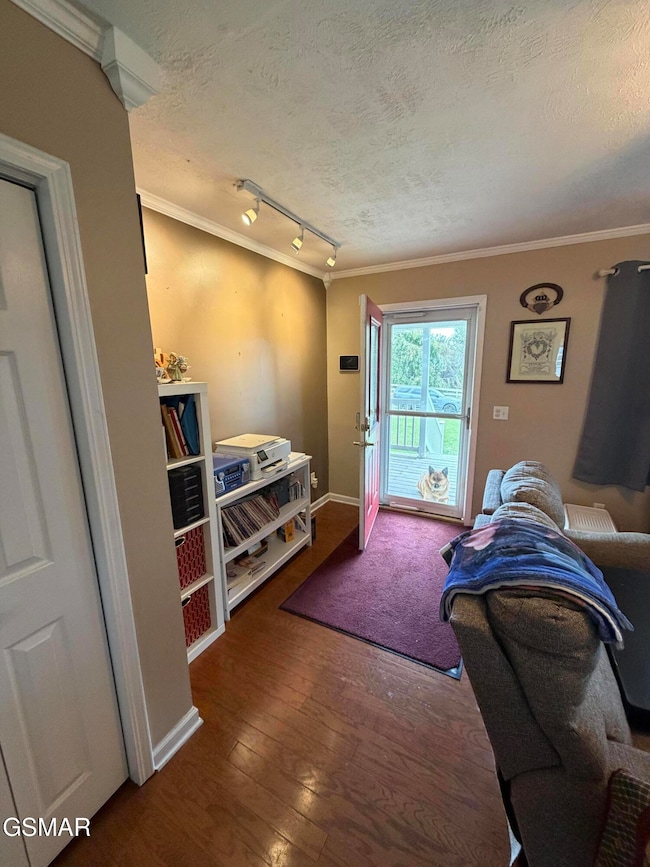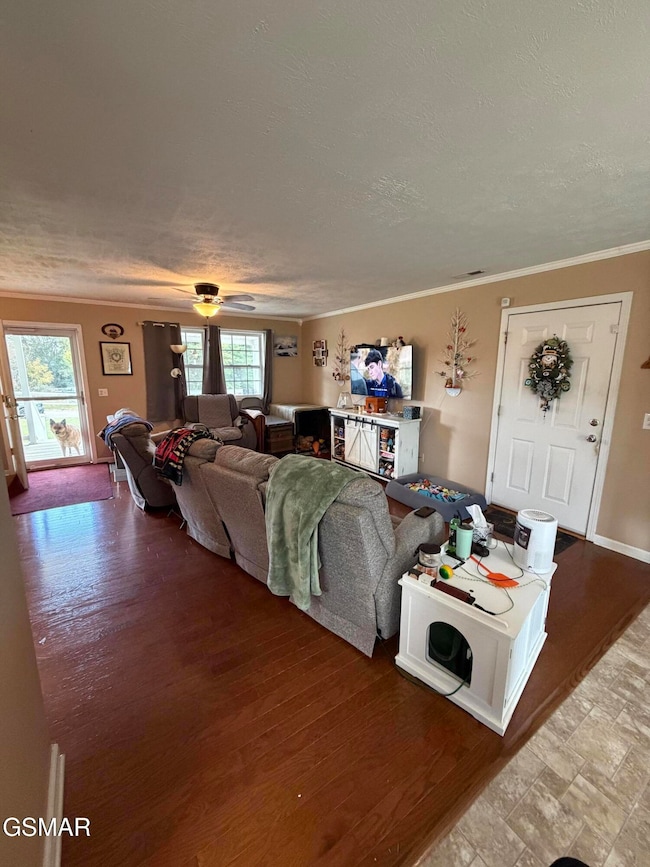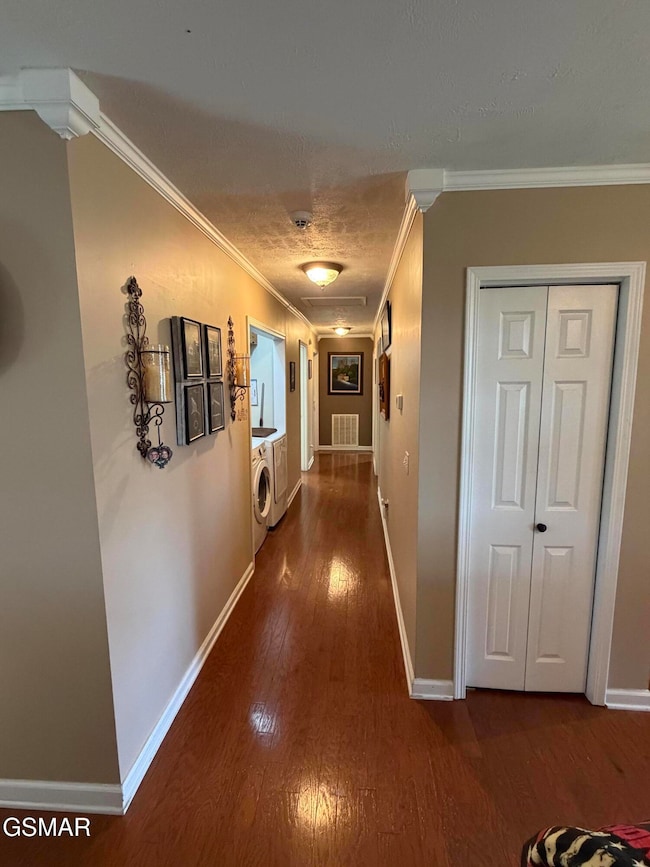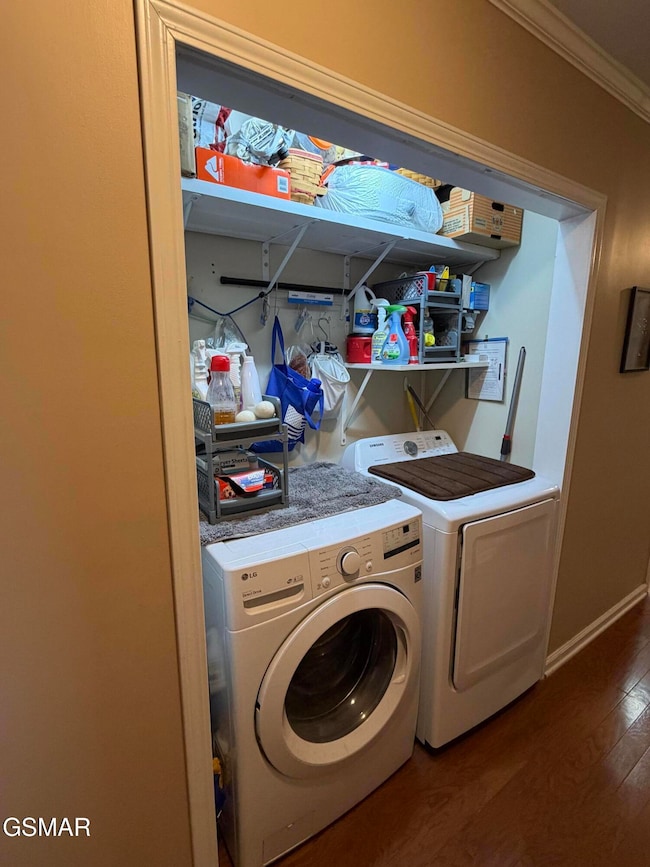113 Ridgefield Dr Dandridge, TN 37725
Estimated payment $1,793/month
Highlights
- Wood Flooring
- Covered Patio or Porch
- Brick or Stone Mason
- No HOA
- 2 Car Attached Garage
- Crown Molding
About This Home
Charming & Move-In Ready Rancher: Your Dream Home Awaits! Welcome to effortless living! Built in 2005, this immaculate, Brick/Vinyl Ranch home offers the perfect blend of modern convenience and classic style. This 3-bedroom, 2-bathroom gem is designed for comfortable, one-level living and is absolutely move-in ready—even the appliances stay! Step inside to an open-concept living space that's ideal for entertaining and family life. You'll appreciate the elegant touch of crown molding throughout the main areas. The spacious living area flows seamlessly into the dining space and a well-appointed kitchen featuring modern appliances and ample counter space for all your culinary adventures. Outside is just as inviting! Enjoy the outdoors on your covered front porch or relax in the private, level, and fenced backyard—perfect for pets, play, or hosting a barbecue. The property also features a two-car garage and a handy outbuilding for extra storage or a workshop. Its convenient location offers quick access to amenities, Great Smoky Mountains and major highways like I-40 & I-81, making your daily commute a breeze. Stop searching and start living! This stunning, low-maintenance home offers everything you need and more. Don't miss your chance—call today for a private showing!
Home Details
Home Type
- Single Family
Est. Annual Taxes
- $913
Year Built
- Built in 2005
Lot Details
- 0.49 Acre Lot
- Level Lot
Parking
- 2 Car Attached Garage
Home Design
- Brick or Stone Mason
- Slab Foundation
- Vinyl Siding
Interior Spaces
- 1,380 Sq Ft Home
- 1-Story Property
- Crown Molding
- Laundry in Hall
Kitchen
- Electric Range
- Microwave
- Dishwasher
Flooring
- Wood
- Vinyl
Bedrooms and Bathrooms
- 3 Bedrooms
- 2 Full Bathrooms
Outdoor Features
- Covered Patio or Porch
- Outdoor Storage
Utilities
- Cooling Available
- Heat Pump System
- Septic Tank
Community Details
- No Home Owners Association
- Cross Creek Subdivision
Listing and Financial Details
- Tax Lot 42
- Assessor Parcel Number 048J A 04200 000
Map
Home Values in the Area
Average Home Value in this Area
Tax History
| Year | Tax Paid | Tax Assessment Tax Assessment Total Assessment is a certain percentage of the fair market value that is determined by local assessors to be the total taxable value of land and additions on the property. | Land | Improvement |
|---|---|---|---|---|
| 2025 | $824 | $63,875 | $9,000 | $54,875 |
| 2023 | $824 | $35,825 | $0 | $0 |
| 2022 | $785 | $35,825 | $7,000 | $28,825 |
| 2021 | $785 | $35,825 | $7,000 | $28,825 |
| 2020 | $785 | $35,825 | $7,000 | $28,825 |
| 2019 | $785 | $35,825 | $7,000 | $28,825 |
| 2018 | $765 | $32,550 | $5,500 | $27,050 |
| 2017 | $765 | $32,550 | $5,500 | $27,050 |
| 2016 | $747 | $31,800 | $4,750 | $27,050 |
| 2015 | $747 | $31,800 | $4,750 | $27,050 |
| 2014 | $747 | $31,800 | $4,750 | $27,050 |
Property History
| Date | Event | Price | List to Sale | Price per Sq Ft | Prior Sale |
|---|---|---|---|---|---|
| 11/03/2025 11/03/25 | Price Changed | $325,000 | -7.1% | $236 / Sq Ft | |
| 10/24/2025 10/24/25 | For Sale | $350,000 | +89.3% | $254 / Sq Ft | |
| 09/02/2020 09/02/20 | Sold | $184,900 | 0.0% | $134 / Sq Ft | View Prior Sale |
| 09/02/2020 09/02/20 | Pending | -- | -- | -- | |
| 07/28/2020 07/28/20 | For Sale | $184,900 | -- | $134 / Sq Ft |
Purchase History
| Date | Type | Sale Price | Title Company |
|---|---|---|---|
| Warranty Deed | $184,900 | Broadway Title Inc | |
| Warranty Deed | $138,500 | -- | |
| Warranty Deed | $93,000 | -- | |
| Deed | -- | -- | |
| Trustee Deed | $84,000 | -- | |
| Deed | $115,000 | -- | |
| Deed | $9,500 | -- | |
| Warranty Deed | $69,900 | -- |
Mortgage History
| Date | Status | Loan Amount | Loan Type |
|---|---|---|---|
| Open | $166,410 | New Conventional | |
| Previous Owner | $100,000 | New Conventional | |
| Previous Owner | $102,935 | New Conventional | |
| Previous Owner | $115,000 | No Value Available |
Source: Great Smoky Mountains Association of REALTORS®
MLS Number: 308832
APN: 048J-A-042.00
- 109 Ridgefield Dr
- 318 Deer Trail Dr
- 995 Spring Creek Rd
- +-122.76Ac Spring Creek Rd
- +-122.76 Spring Creek Rd
- 215 Redwood Dr
- 1578 Cedar School Rd
- 0 Spring Creek Rd
- 253 Parkview Dr
- 5 Acre Tr. Cedar School Rd
- Lot 3 Valley Home Rd
- 59/57/tr1 Spring Creek Rd
- 059/057.00 Spring Creek Rd
- 158 Sunnydale Ln
- 2008 Bessie Slaton Rd
- 1427 Valley Home Rd
- 1835 Hammer Rd
- 2425 Promise Ln
- 0 Brethren Church Rd Unit 1303637
- 000 Meadowcrest Ln
- 1208 Gay St Unit C
- 280 W Main St Unit 3
- 150 W Dumplin Valley Rd
- 1246 Jessica Loop Unit 3
- 1202 Deer Ln Unit 1202 -No pets allowed
- 305 Aspen Dr
- 228 Newman Cir
- 5055 Cottonseed Way
- 930-940 E Ellis St
- 814 Carson St
- 706 Jay St Unit 32
- 706 Jay St Unit 31
- 450 Barkley Landing Dr Unit 432-4
- 450 Barkley Landing Dr Unit 205-10
- 450 Barkley Landing Dr Unit 456-6
- 169 Barkley Landing Dr
- 1332 W Andrew Johnson Hwy
- 252 Keswick Dr
- 731 Cave St Unit 731
- 1955 Collegewood Dr
