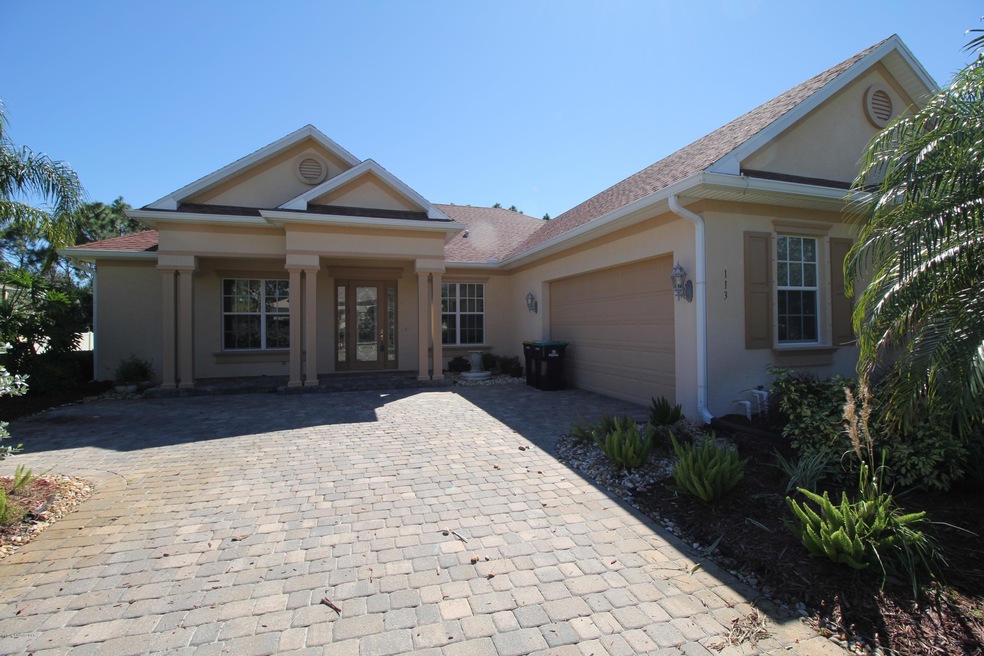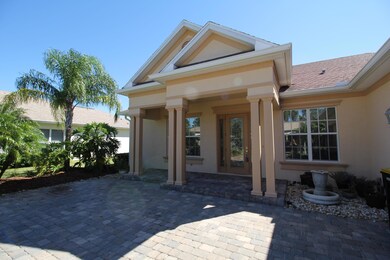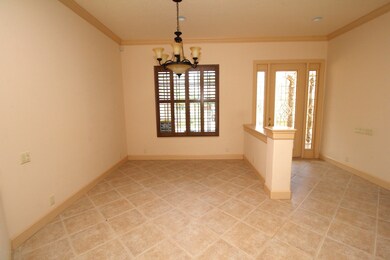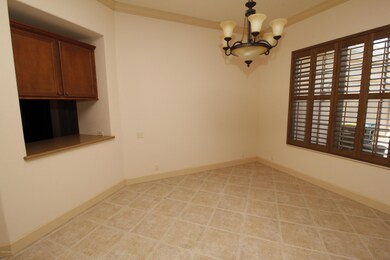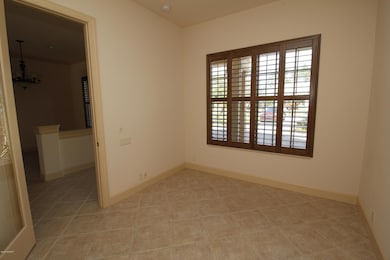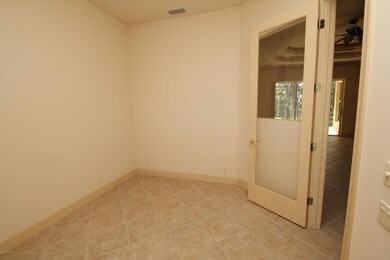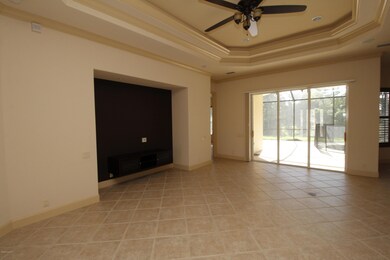
113 Ridgemont Cir SE Palm Bay, FL 32909
Bayside Lakes NeighborhoodEstimated Value: $467,208 - $536,000
Highlights
- Fitness Center
- Open Floorplan
- Vaulted Ceiling
- In Ground Pool
- Clubhouse
- Screened Porch
About This Home
As of March 2018Must see!!Stunning well maintained 4BDRM/3BA home in highly desired Magnolia Park at Bayside Lakes w/ multiple community amenities only minutes to highway and beach .This elegant home features spacious master w/ double vanity desirable spa jacuzzi tub/shower and spacious closets.Features tile and carpet w/ roomy family space and formal dining.Attractive kitchen w/ ample cabinets and useful island.Outdoor living at its best w/ charming outdoor living space screened patio w/ in ground screened pool and manicured landscape.Perfectly located to all major amenities and bonus tennis court,parks and many more.
Last Agent to Sell the Property
Michael Alveranga
Coldwell Banker Realty Listed on: 10/30/2017
Home Details
Home Type
- Single Family
Est. Annual Taxes
- $2,629
Year Built
- Built in 2006
Lot Details
- 0.27 Acre Lot
- North Facing Home
- Front and Back Yard Sprinklers
HOA Fees
- $46 Monthly HOA Fees
Parking
- 2 Car Attached Garage
- Garage Door Opener
Home Design
- Shingle Roof
- Concrete Siding
- Block Exterior
- Asphalt
- Stucco
Interior Spaces
- 2,294 Sq Ft Home
- 1-Story Property
- Open Floorplan
- Vaulted Ceiling
- Ceiling Fan
- Family Room
- Dining Room
- Home Office
- Library
- Screened Porch
Kitchen
- Breakfast Area or Nook
- Breakfast Bar
- Electric Range
- Microwave
- Dishwasher
- Kitchen Island
- Trash Compactor
Flooring
- Carpet
- Tile
Bedrooms and Bathrooms
- 4 Bedrooms
- Split Bedroom Floorplan
- Dual Closets
- Walk-In Closet
- Jack-and-Jill Bathroom
- 3 Full Bathrooms
- Bathtub and Shower Combination in Primary Bathroom
- Spa Bath
Laundry
- Laundry Room
- Washer and Gas Dryer Hookup
Home Security
- Security System Owned
- Security Gate
- Hurricane or Storm Shutters
Pool
- In Ground Pool
- Screen Enclosure
Outdoor Features
- Patio
Schools
- Westside Elementary School
- Southwest Middle School
- Bayside High School
Utilities
- Central Heating and Cooling System
- Well
- Electric Water Heater
- Cable TV Available
Listing and Financial Details
- Assessor Parcel Number 29-37-19-50-00000.0-0062.00
Community Details
Overview
- Magnolia Park At Bayside Lakes Subdivision
- Maintained Community
Recreation
- Tennis Courts
- Community Basketball Court
- Community Playground
- Fitness Center
- Community Pool
- Park
Additional Features
- Clubhouse
- Card or Code Access
Ownership History
Purchase Details
Home Financials for this Owner
Home Financials are based on the most recent Mortgage that was taken out on this home.Purchase Details
Home Financials for this Owner
Home Financials are based on the most recent Mortgage that was taken out on this home.Purchase Details
Home Financials for this Owner
Home Financials are based on the most recent Mortgage that was taken out on this home.Purchase Details
Home Financials for this Owner
Home Financials are based on the most recent Mortgage that was taken out on this home.Purchase Details
Home Financials for this Owner
Home Financials are based on the most recent Mortgage that was taken out on this home.Purchase Details
Purchase Details
Purchase Details
Similar Homes in Palm Bay, FL
Home Values in the Area
Average Home Value in this Area
Purchase History
| Date | Buyer | Sale Price | Title Company |
|---|---|---|---|
| Shabaneh Yusuf Eyad | $300,000 | Sunbelt Title Agency | |
| Armstrong Jeffery S | $270,000 | Prestige Title Of Brevard Ll | |
| Briscoe Kenneth A | -- | Prestige Title Of Brevard Ll | |
| Briscoe Ken A | -- | None Available | |
| Briscoe Kenneth A | $463,000 | Alday Donalson Title Agencie | |
| Stern Thomas | $62,000 | Alliance Title Brevard Llc | |
| James P Thornton Homes Inc | $51,000 | Alliance Title Brevard Llc | |
| Leeming Dona Jay | $500 | -- |
Mortgage History
| Date | Status | Borrower | Loan Amount |
|---|---|---|---|
| Open | Yusuf Eyad | $292,500 | |
| Closed | Shabaneh Yusuf Eyad | $294,566 | |
| Previous Owner | Armstrong Jeffery S | $243,000 | |
| Previous Owner | Briscoe Kenneth A | $87,000 | |
| Previous Owner | Briscoe Kenneth A | $370,400 | |
| Previous Owner | Briscoe Kenneth A | $41,670 |
Property History
| Date | Event | Price | Change | Sq Ft Price |
|---|---|---|---|---|
| 03/28/2018 03/28/18 | Sold | $300,000 | -6.2% | $131 / Sq Ft |
| 03/09/2018 03/09/18 | Pending | -- | -- | -- |
| 02/22/2018 02/22/18 | Price Changed | $319,900 | -1.6% | $139 / Sq Ft |
| 01/02/2018 01/02/18 | Price Changed | $325,000 | -4.4% | $142 / Sq Ft |
| 10/30/2017 10/30/17 | For Sale | $339,990 | -- | $148 / Sq Ft |
Tax History Compared to Growth
Tax History
| Year | Tax Paid | Tax Assessment Tax Assessment Total Assessment is a certain percentage of the fair market value that is determined by local assessors to be the total taxable value of land and additions on the property. | Land | Improvement |
|---|---|---|---|---|
| 2023 | $4,047 | $255,300 | $0 | $0 |
| 2022 | $3,918 | $247,870 | $0 | $0 |
| 2021 | $4,023 | $240,660 | $0 | $0 |
| 2020 | $3,947 | $237,340 | $0 | $0 |
| 2019 | $4,128 | $232,010 | $25,000 | $207,010 |
| 2018 | $5,266 | $245,900 | $30,000 | $215,900 |
| 2017 | $2,796 | $163,240 | $0 | $0 |
| 2016 | $2,629 | $159,890 | $25,000 | $134,890 |
| 2015 | $2,682 | $158,780 | $25,000 | $133,780 |
| 2014 | $2,697 | $157,520 | $25,000 | $132,520 |
Agents Affiliated with this Home
-
M
Seller's Agent in 2018
Michael Alveranga
Coldwell Banker Realty
-
Eyad Yusuf

Buyer's Agent in 2018
Eyad Yusuf
RE/MAX
(516) 850-1391
73 Total Sales
Map
Source: Space Coast MLS (Space Coast Association of REALTORS®)
MLS Number: 796986
APN: 29-37-19-50-00000.0-0062.00
- 115 Ridgemont Cir SE
- 294 Brandy Creek Cir SE
- 194 Ridgemont Cir SE
- 101 Brandy Creek Cir SE
- 2051 Thornwood Dr SE
- 1856 Winding Ridge Cir SE
- 1876 Winding Ridge Cir SE
- 201 Broyles Dr SE
- 277 Breckenridge Cir SE
- 366 Gardendale Cir SE
- 421 Gardendale Cir SE
- 439 Gardendale Cir SE
- 1866 Amberwood Dr SE
- 318 Hammonton St SW
- 291 Gamewell Rd SW
- 323 Hanford Rd SW
- 317 Hanford Rd SW
- 000 Unknown St SW
- 283 Abernathy Cir SE
- 2425 Stillwater Lakes Dr SW
- 113 Ridgemont Cir SE Unit 50
- 113 Ridgemont Cir SE
- 111 Ridgemont Cir SE
- 114 Ridgemont Cir SE
- 117 Ridgemont Cir SE
- 293 Brandy Creek Cir SE
- 297 Brandy Creek Cir SE
- 118 Ridgemont Cir SE
- 110 Ridgemont Cir SE
- 289 Brandy Creek Cir SE
- 301 Brandy Creek Cir SE
- 122 Ridgemont Cir SE
- 106 Ridgemont Cir SE
- 119 Ridgemont Cir SE
- 105 Ridgemont Cir SE
- 285 Brandy Creek Cir SE
- 305 Brandy Creek Cir SE
- 126 Ridgemont Cir SE
- 123 Ridgemont Cir SE
- 194 Ridgemont Cir SE Unit 50
