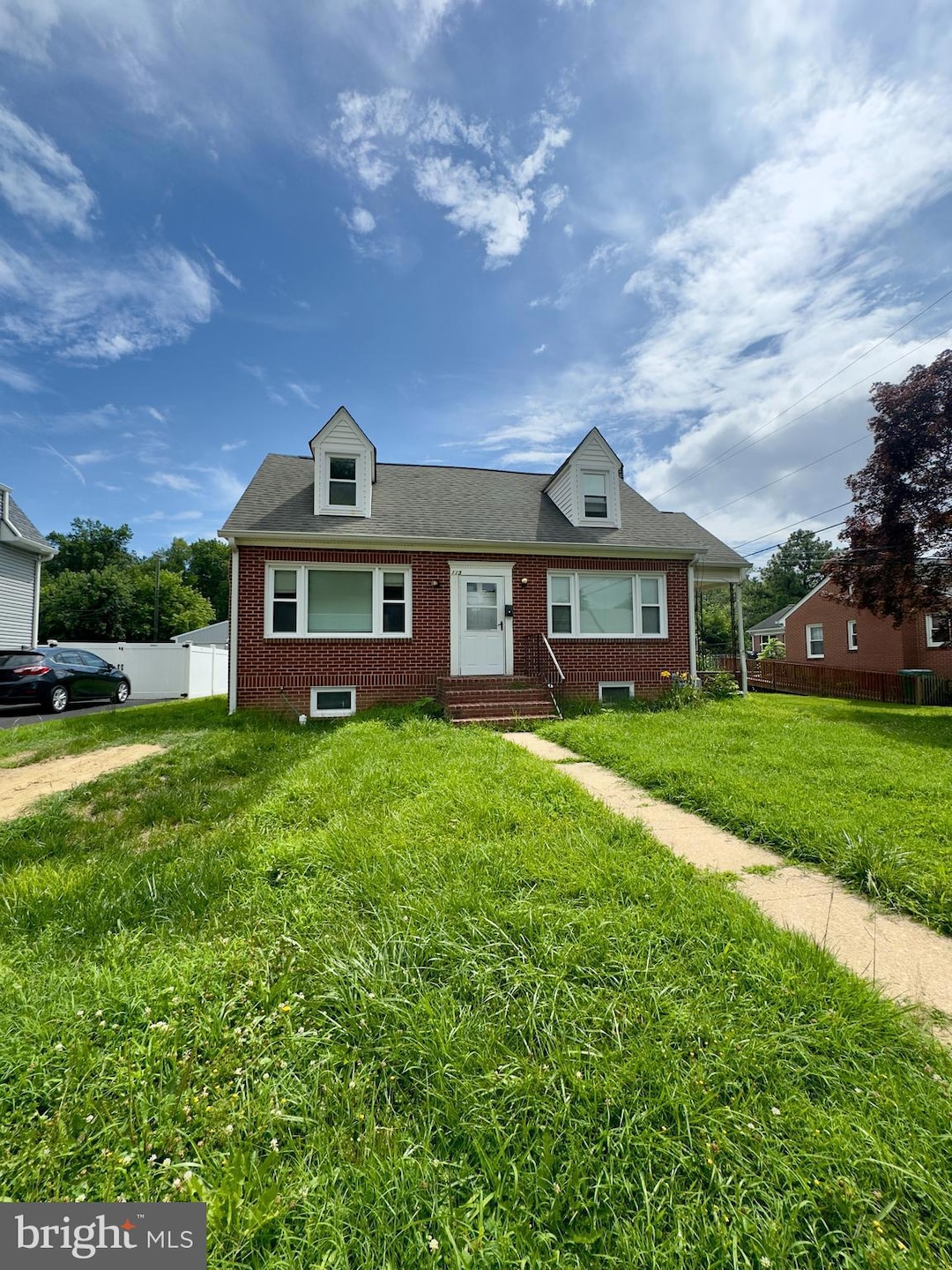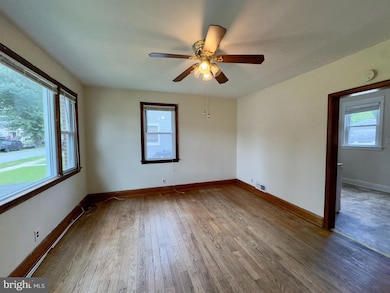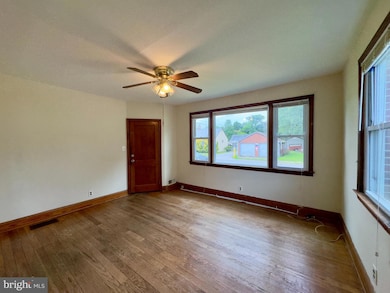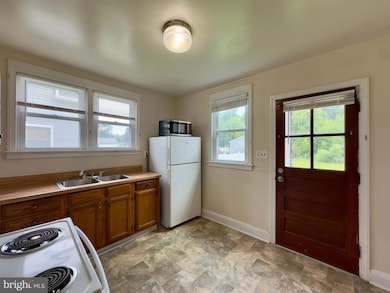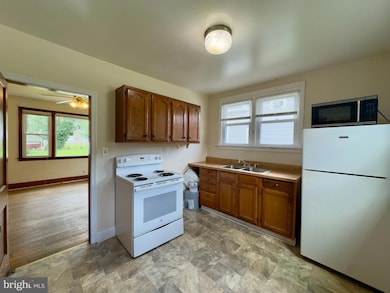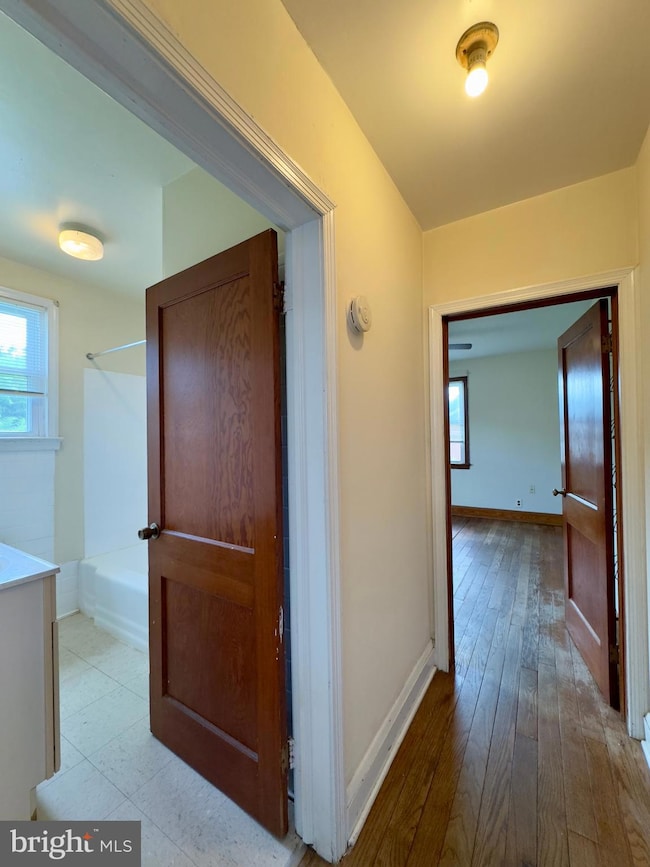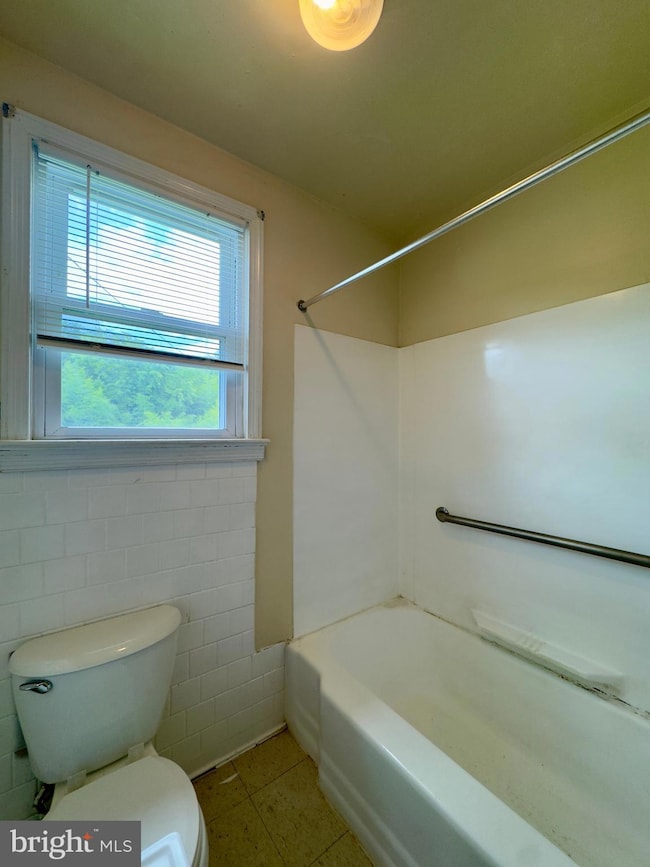113 Rigdon Rd Unit 1 Aberdeen, MD 21001
About This Home
This spacious one-bedroom, one-bathroom unit offers a thoughtfully designed living space with comfort and practicality in mind. The interior features wood flooring throughout the main living areas and bedroom, complemented by neutral tones that suit a variety of styles and furnishings. Large windows allow for generous natural light while ceiling fans enhance airflow and year-round comfort.
The living area provides a cozy yet functional space ideal for relaxation or entertaining. The kitchen is equipped with built-in cabinetry and drawers, along with essential appliances including a refrigerator, microwave, and stove with oven. Tiled kitchen flooring and a window above the sink add to its charm and convenience.
The bedroom continues the theme of natural light and clean design, with ample windows and a ceiling fan for added comfort. The bathroom includes a soaking tub, tiled flooring, a lavatory with cabinet storage, a vanity mirror, and a window offering natural ventilation.
This unit is part of a professionally managed property with 24-hour emergency maintenance and an easy-to-use online tenant portal for rent payments and service requests. The front yard is maintained with a lawn that enhances the curb appeal, while residents enjoy the flexibility of street parking and a pet-friendly environment.
Whether you're starting out or simplifying your lifestyle, this unit offers a refined and low-maintenance living experience in a well-connected area.
Nearby Attractions and Key Locations
Ripken Stadium – 7 minutes
Aberdeen Festival Park – 5 minutes
Aberdeen Proving Ground – 10 minutes
Target and Aberdeen Marketplace – 6 minutes
Beards Hill Plaza – 6 minutes
Highways and Access Routes
Interstate 95 – 4 minutes
Route 40 (Pulaski Highway) – 3 minutes
Pets are welcome with pet addendum and $500 non-refundable pet fee.
Agency disclosed upon initial contact. Agent conducts showings; BMG manages follow-up, paperwork, move-in post-approval. Vouchers work with BMG directly.
Home Details
Home Type
- Single Family
Est. Annual Taxes
- $1,635
Year Built
- Built in 1940
Lot Details
- 10,181 Sq Ft Lot
- Property is zoned R2
Home Design
- Brick Exterior Construction
Interior Spaces
- Property has 1 Level
- Basement
Bedrooms and Bathrooms
- 1 Main Level Bedroom
- 1 Full Bathroom
Schools
- Halls Cross Roads Elementary School
- Aberdeen Middle School
- Aberdeen High School
Utilities
- Heating Available
Listing and Financial Details
- Residential Lease
- Security Deposit $850
- 12-Month Min and 24-Month Max Lease Term
- Available 7/21/25
- Assessor Parcel Number 1302016354
Community Details
Overview
- $40 Other Monthly Fees
Pet Policy
- Pets Allowed
- Pet Deposit Required
Map
Source: Bright MLS
MLS Number: MDHR2043520
APN: 02-016354
- 112 Osborne Rd
- 42 Liberty St
- 73 Norman Ave
- 74 Norman Ave
- 56 Aberdeen Ave
- 200 Darlington Ave
- 154 Farm Rd
- 177 Farm Rd
- 0 S Philadelphia Blvd
- 320 Farm Rd
- 519 S Parke St
- 510 S Parke St
- 316 Farm Rd
- 394 Hillcrest Dr
- 301 Bevard Ct
- 0 Harford St Unit MDHR2039982
- 648 S Rogers St
- 35 Hillman Ct
- 373 South Dr
- 580 Windsong Dr
- 121 Truman St
- 31 Aberdeen Ave
- 188 Farm Rd
- 538 S Philadelphia Blvd
- 503 Market St
- 6283 Demby Dr
- 467 Manor Rd
- 700 W Bel Air Ave
- 745 Schofield Ave
- 731 W Bel Air Ave
- 980 Middleton Rd
- 801 Olympic Square
- 20 Rock Glenn Rd
- 203 Plaza Ct Unit 1B
- 304 Plaza Ct Unit 1A
- 1009 Warwick Dr Unit 2D
- 1011 Warwick Dr
- 300 Stevens Cir
- 901 Camden Way
- 816 Long Dr
