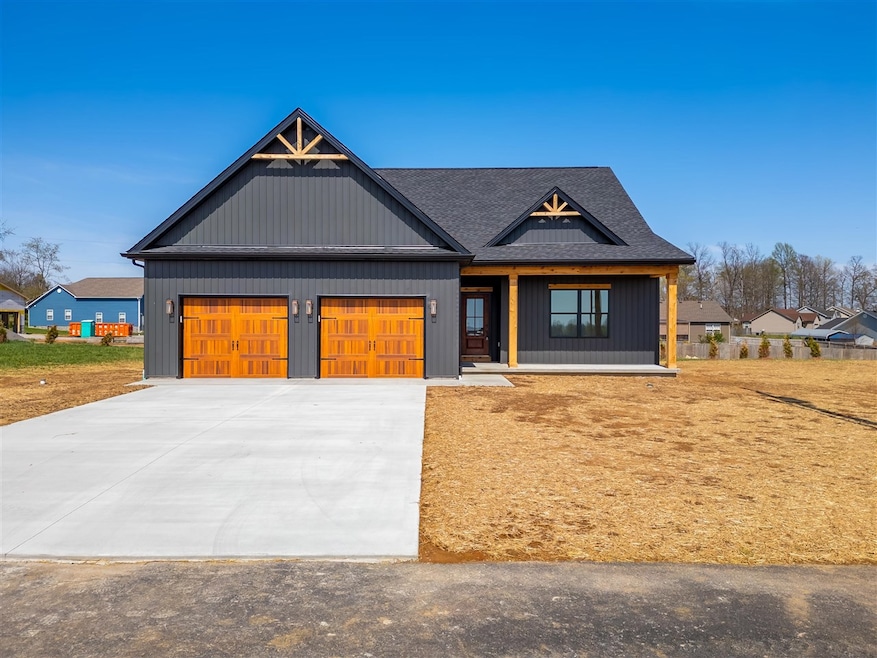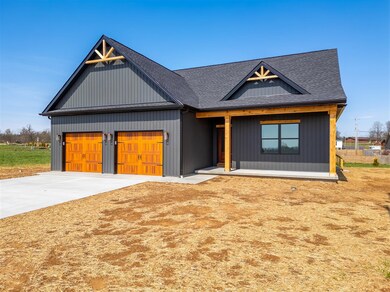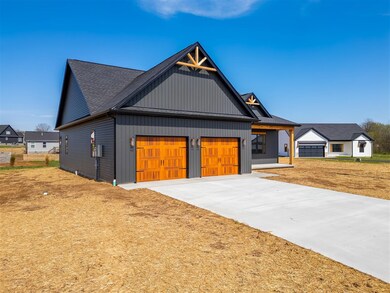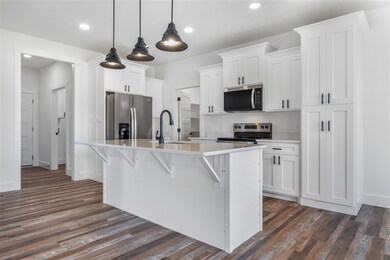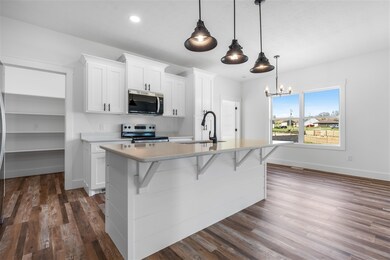
113 Riverbend Dr Elkton, KY 42220
Highlights
- New Construction
- Traditional Architecture
- Covered patio or porch
- Vaulted Ceiling
- Main Floor Primary Bedroom
- Thermal Windows
About This Home
As of May 2025Welcome to 113 South Riverbend Dr, Elkton, KY—a stunning new construction home brought to you by Millers Builders! This exceptional property is currently under construction, and the builder invites you to make it uniquely yours by choosing your own finishes. From flooring, cabinets, and countertops to paint colors, lighting, and even the shower design, this home offers endless possibilities to match your style. The home features striking dark siding with warm wood accents for a modern and inviting curb appeal. Inside, you'll find an open and functional layout, complete with a beautiful tile walk-in shower, an attached two-car garage, and a covered back porch—perfect for relaxing or entertaining. Located in a desirable neighborhood just off 68-80, this home provides easy access to Elkton, Hopkinsville, and Clarksville, ensuring convenience without compromising on charm. Don't miss this opportunity to customize your dream home in a fantastic location!
Last Agent to Sell the Property
Haley Auctions and Realty License #217790 Listed on: 01/21/2025
Home Details
Home Type
- Single Family
Est. Annual Taxes
- $1,125
Year Built
- Built in 2025 | New Construction
Lot Details
- 0.26 Acre Lot
- Landscaped
- Level Lot
Parking
- 2 Car Attached Garage
- Driveway Level
Home Design
- Traditional Architecture
- Dimensional Roof
- Vinyl Construction Material
Interior Spaces
- 1,630 Sq Ft Home
- Vaulted Ceiling
- Ceiling Fan
- Thermal Windows
- Insulated Doors
- Vinyl Flooring
- Crawl Space
- Storage In Attic
- Fire and Smoke Detector
- Laundry Room
Kitchen
- Eat-In Kitchen
- Electric Range
- Dishwasher
Bedrooms and Bathrooms
- 3 Bedrooms
- Primary Bedroom on Main
- Split Bedroom Floorplan
- Walk-In Closet
- Bathroom on Main Level
- 2 Full Bathrooms
- Granite Bathroom Countertops
- Double Vanity
- Walk-in Shower
Accessible Home Design
- Doors are 36 inches wide or more
Outdoor Features
- Covered patio or porch
- Exterior Lighting
Schools
- North Todd Elementary School
- Todd County Middle School
- Todd County High School
Utilities
- Central Heating and Cooling System
- Electric Water Heater
- Internet Available
Community Details
- Building Fire Alarm
Listing and Financial Details
- Assessor Parcel Number 51859
Ownership History
Purchase Details
Home Financials for this Owner
Home Financials are based on the most recent Mortgage that was taken out on this home.Similar Homes in Elkton, KY
Home Values in the Area
Average Home Value in this Area
Purchase History
| Date | Type | Sale Price | Title Company |
|---|---|---|---|
| Deed | $112,000 | -- | |
| Grant Deed | $112,000 | -- |
Property History
| Date | Event | Price | Change | Sq Ft Price |
|---|---|---|---|---|
| 07/17/2025 07/17/25 | For Sale | $244,900 | -17.0% | $179 / Sq Ft |
| 05/22/2025 05/22/25 | Sold | $295,000 | 0.0% | $181 / Sq Ft |
| 04/23/2025 04/23/25 | Pending | -- | -- | -- |
| 01/21/2025 01/21/25 | For Sale | $295,000 | +163.4% | $181 / Sq Ft |
| 10/03/2014 10/03/14 | Sold | $112,000 | 0.0% | $83 / Sq Ft |
| 09/03/2014 09/03/14 | Pending | -- | -- | -- |
| 05/02/2014 05/02/14 | For Sale | $112,000 | -- | $83 / Sq Ft |
Tax History Compared to Growth
Tax History
| Year | Tax Paid | Tax Assessment Tax Assessment Total Assessment is a certain percentage of the fair market value that is determined by local assessors to be the total taxable value of land and additions on the property. | Land | Improvement |
|---|---|---|---|---|
| 2024 | $1,125 | $135,000 | $0 | $0 |
| 2023 | $1,131 | $135,000 | $0 | $0 |
| 2022 | $112 | $135,000 | $0 | $0 |
| 2021 | $1,118 | $135,000 | $0 | $0 |
| 2020 | $928 | $112,000 | $0 | $0 |
| 2019 | $920 | $112,000 | $0 | $0 |
| 2018 | $889 | $112,000 | $0 | $0 |
Agents Affiliated with this Home
-
Tammy Higgins
T
Seller's Agent in 2025
Tammy Higgins
Crye-Leike
(270) 887-4827
48 Total Sales
-
Adam Haley

Seller's Agent in 2025
Adam Haley
Haley Auctions and Realty
(270) 772-0528
356 Total Sales
-
Brandon Steele
B
Buyer's Agent in 2025
Brandon Steele
Haley Auctions and Realty
(270) 871-2872
20 Total Sales
-
Tammy Lynn Sisco
T
Seller's Agent in 2014
Tammy Lynn Sisco
CORNERSTONE REAL ESTATE & AUCT
(270) 604-0628
114 Total Sales
Map
Source: Real Estate Information Services (REALTOR® Association of Southern Kentucky)
MLS Number: RA20250329
APN: RIVERBEND _06
- 715 W Ruth Dr
- 0 68 80 & Pond River Rd Unit 40456
- 709 W Shelby Ave
- 707 W Shelby Ave
- 0 Joiner Ave
- 0 Pond River Rd Unit 24090788
- 0 W Shelby Ave
- 32 E Ruth Dr
- 0 Elk Fork Rd
- 138 Foggy Ln
- 315 Blue and Gray Park Rd
- 510 W Main St
- 309 W Main St
- 0 Keith Trail Unit 42202
- 0 Keith Trail Unit 42201
- 0 Keith Trail Unit 42200
- 0 Keith Trail Unit 42199
- 0 Keith Trail Unit 42198
- 0 Keith Trail Unit 42197
- 1 Highway 68
