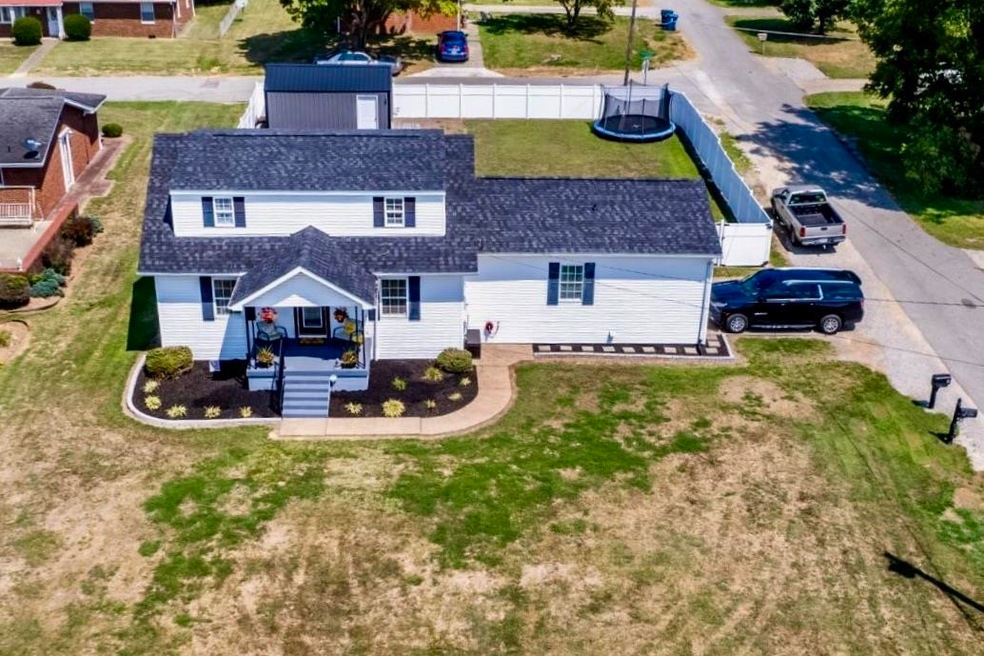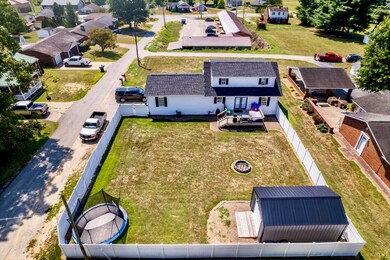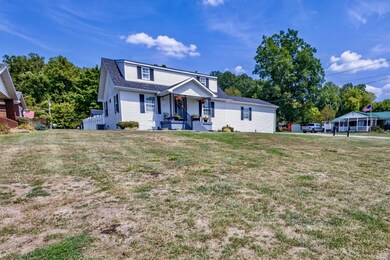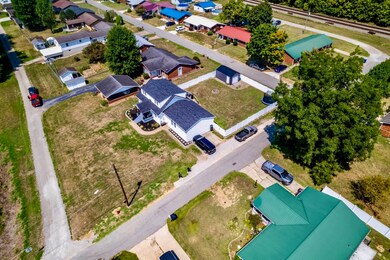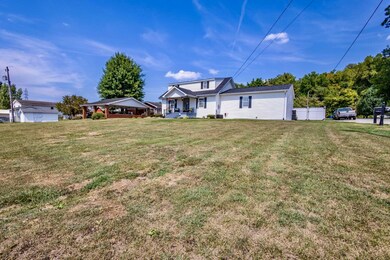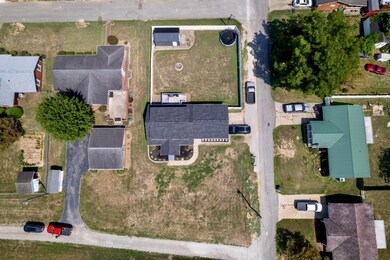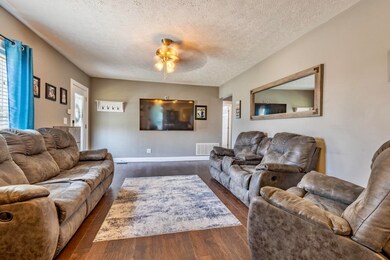
113 Roberts St South Point, OH 45680
Highlights
- Cape Cod Architecture
- Main Floor Primary Bedroom
- Living Room
- Deck
- Porch
- Forced Air Heating and Cooling System
About This Home
As of October 2024Wait til you see this beautiful 4 bed 3 bath recently renovated home on a large corner lot in the village of South Point. With nearly 2,000 square feet of finished living space, a gorgeous modern kitchen, formal dining room, and two family rooms this home has all the quality space and features you could want. The full basement has plenty of room for storage and potential future living space. You will love the large back yard space enclosed by a vinyl privacy fence perfect for all your gatherings and cookouts.
Last Buyer's Agent
TRACEY REYNOLDS
Realty Exchange License #215421
Home Details
Home Type
- Single Family
Est. Annual Taxes
- $1,425
Year Built
- Built in 1949
Lot Details
- 9,583 Sq Ft Lot
- Lot Dimensions are 70x140
- Fenced
- Level Lot
Parking
- No Garage
Home Design
- Cape Cod Architecture
- Vinyl Siding
- Composition Shingle
Interior Spaces
- 1,944 Sq Ft Home
- 1.5-Story Property
- Living Room
- Dining Room
- Basement Fills Entire Space Under The House
Kitchen
- Electric Range
- Microwave
- Dishwasher
Bedrooms and Bathrooms
- 4 Bedrooms
- Primary Bedroom on Main
- 3 Full Bathrooms
Outdoor Features
- Deck
- Storage Shed
- Porch
Utilities
- Forced Air Heating and Cooling System
Map
Home Values in the Area
Average Home Value in this Area
Property History
| Date | Event | Price | Change | Sq Ft Price |
|---|---|---|---|---|
| 10/01/2024 10/01/24 | Sold | $242,000 | -3.2% | $124 / Sq Ft |
| 08/27/2024 08/27/24 | For Sale | $249,900 | -- | $129 / Sq Ft |
Tax History
| Year | Tax Paid | Tax Assessment Tax Assessment Total Assessment is a certain percentage of the fair market value that is determined by local assessors to be the total taxable value of land and additions on the property. | Land | Improvement |
|---|---|---|---|---|
| 2023 | $1,425 | $41,430 | $7,130 | $34,300 |
| 2022 | $1,421 | $41,430 | $7,130 | $34,300 |
| 2021 | $1,212 | $33,250 | $5,750 | $27,500 |
| 2020 | $1,225 | $33,250 | $5,750 | $27,500 |
| 2019 | $1,218 | $33,250 | $5,750 | $27,500 |
| 2018 | $1,130 | $30,230 | $5,230 | $25,000 |
| 2017 | $1,128 | $30,230 | $5,230 | $25,000 |
| 2016 | $1,057 | $30,230 | $5,230 | $25,000 |
| 2015 | $1,179 | $31,660 | $5,230 | $26,430 |
| 2014 | $1,177 | $31,660 | $5,230 | $26,430 |
| 2013 | $1,064 | $31,660 | $5,230 | $26,430 |
Mortgage History
| Date | Status | Loan Amount | Loan Type |
|---|---|---|---|
| Open | $242,000 | New Conventional | |
| Previous Owner | $88,030 | New Conventional | |
| Previous Owner | $102,931 | No Value Available | |
| Previous Owner | -- | No Value Available | |
| Previous Owner | $115,862 | FHA |
Deed History
| Date | Type | Sale Price | Title Company |
|---|---|---|---|
| Warranty Deed | $242,000 | Best Title | |
| Survivorship Deed | $118,000 | Attorney | |
| Survivorship Deed | $72,000 | Attorney | |
| Deed | -- | -- |
Similar Homes in South Point, OH
Source: Ashland Area Board of REALTORS®
MLS Number: 57553
APN: 07-069-2800-000
