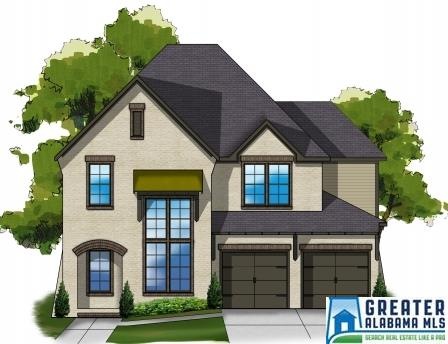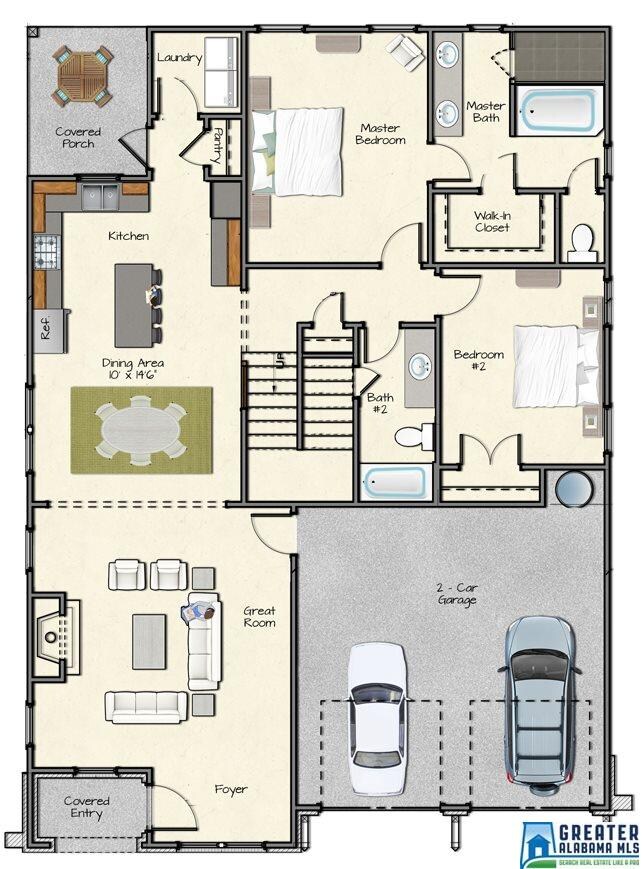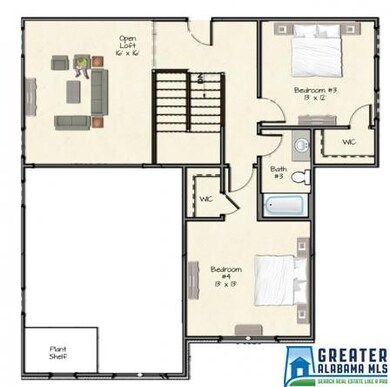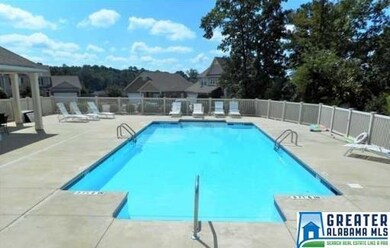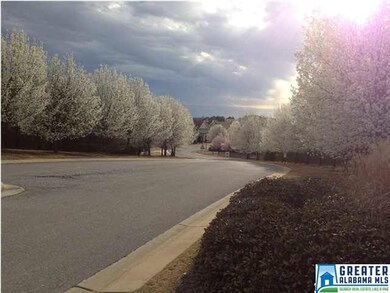
113 Robin St Calera, AL 35040
Highlights
- In Ground Pool
- Cathedral Ceiling
- Main Floor Primary Bedroom
- Calera Elementary School Rated A
- Wood Flooring
- Attic
About This Home
As of March 2025What does your dream home look like? The spacious, easy living Sheffield design has 4 Bedrooms 3 Baths. The Old World Arts & Crafts inspired architecture features an open floor plan with a 2 story grand entrance into the great room. The gourmet kitchen boasts of granite counter tops, under mount sink, working island, pendant and recessed lighting, lots of cabinet space and GE stove, microwave and dishwasher. Community swimming pool. 100% financing available for qualified buyers. Call for details.
Last Agent to Sell the Property
Donna Warren
Keller Williams Metro South License #104086 Listed on: 06/03/2017
Home Details
Home Type
- Single Family
Est. Annual Taxes
- $1,804
Year Built
- 2017
HOA Fees
- $10 Monthly HOA Fees
Parking
- 2 Car Attached Garage
- Garage on Main Level
- Front Facing Garage
Home Design
- Home Under Construction
- Brick Exterior Construction
- Slab Foundation
- HardiePlank Siding
Interior Spaces
- 1.5-Story Property
- Crown Molding
- Smooth Ceilings
- Cathedral Ceiling
- Ceiling Fan
- Recessed Lighting
- Wood Burning Fireplace
- Fireplace With Gas Starter
- Double Pane Windows
- Insulated Doors
- Great Room with Fireplace
- Dining Room
- Loft
- Attic
Kitchen
- Breakfast Bar
- Stove
- <<builtInMicrowave>>
- Dishwasher
- Stainless Steel Appliances
- Kitchen Island
- Stone Countertops
- Disposal
Flooring
- Wood
- Carpet
- Tile
Bedrooms and Bathrooms
- 4 Bedrooms
- Primary Bedroom on Main
- Walk-In Closet
- 3 Full Bathrooms
- Bathtub and Shower Combination in Primary Bathroom
- Separate Shower
- Linen Closet In Bathroom
Laundry
- Laundry Room
- Laundry on main level
- Washer and Electric Dryer Hookup
Pool
- In Ground Pool
- Fence Around Pool
Utilities
- Two cooling system units
- Central Heating and Cooling System
- Two Heating Systems
- Heating System Uses Gas
- Programmable Thermostat
- Underground Utilities
- Gas Water Heater
Additional Features
- Covered patio or porch
- Interior Lot
Listing and Financial Details
- Tax Lot 17
- Assessor Parcel Number 28-3-05-0-007-013.000
Community Details
Overview
- Association fees include common grounds mntc, management fee, utilities for comm areas
- $12 Other Monthly Fees
- Mckay Management Association, Phone Number (205) 733-6700
Recreation
- Community Pool
Ownership History
Purchase Details
Home Financials for this Owner
Home Financials are based on the most recent Mortgage that was taken out on this home.Purchase Details
Home Financials for this Owner
Home Financials are based on the most recent Mortgage that was taken out on this home.Purchase Details
Home Financials for this Owner
Home Financials are based on the most recent Mortgage that was taken out on this home.Similar Homes in the area
Home Values in the Area
Average Home Value in this Area
Purchase History
| Date | Type | Sale Price | Title Company |
|---|---|---|---|
| Warranty Deed | $349,900 | None Listed On Document | |
| Corporate Deed | -- | None Available | |
| Warranty Deed | $23,000 | None Available |
Mortgage History
| Date | Status | Loan Amount | Loan Type |
|---|---|---|---|
| Open | $332,405 | New Conventional | |
| Previous Owner | $193,306 | New Conventional | |
| Previous Owner | $190,342 | Commercial |
Property History
| Date | Event | Price | Change | Sq Ft Price |
|---|---|---|---|---|
| 03/28/2025 03/28/25 | Sold | $349,900 | 0.0% | $143 / Sq Ft |
| 02/14/2025 02/14/25 | For Sale | $349,900 | +41.9% | $143 / Sq Ft |
| 11/29/2017 11/29/17 | Sold | $246,632 | +2.1% | $99 / Sq Ft |
| 10/13/2017 10/13/17 | Price Changed | $241,632 | +1.6% | $97 / Sq Ft |
| 06/03/2017 06/03/17 | Pending | -- | -- | -- |
| 06/03/2017 06/03/17 | For Sale | $237,927 | -- | $96 / Sq Ft |
Tax History Compared to Growth
Tax History
| Year | Tax Paid | Tax Assessment Tax Assessment Total Assessment is a certain percentage of the fair market value that is determined by local assessors to be the total taxable value of land and additions on the property. | Land | Improvement |
|---|---|---|---|---|
| 2024 | $1,804 | $33,400 | $0 | $0 |
| 2023 | $2,081 | $39,300 | $0 | $0 |
| 2022 | $1,592 | $30,240 | $0 | $0 |
| 2021 | $1,472 | $28,020 | $0 | $0 |
| 2020 | $2,844 | $52,660 | $0 | $0 |
| 2019 | $2,719 | $50,360 | $0 | $0 |
| 2017 | $261 | $4,840 | $0 | $0 |
| 2015 | $280 | $5,180 | $0 | $0 |
| 2014 | $280 | $5,180 | $0 | $0 |
Agents Affiliated with this Home
-
Melanie Siow

Seller's Agent in 2025
Melanie Siow
RealtySouth
(205) 305-1158
21 in this area
156 Total Sales
-
Wes Mobley

Seller Co-Listing Agent in 2025
Wes Mobley
RealtySouth
(205) 541-4937
14 in this area
68 Total Sales
-
Andrea Quick

Buyer's Agent in 2025
Andrea Quick
EXIT Realty Sweet HOMElife
(205) 229-7648
12 in this area
96 Total Sales
-
D
Seller's Agent in 2017
Donna Warren
Keller Williams Metro South
Map
Source: Greater Alabama MLS
MLS Number: 789084
APN: 28-3-05-0-007-013-000
- 270 Rossburg Dr
- 286 Nottingham Dr
- 218 Nottingham Dr
- 2047 Rossburg Place
- 5714 Smokey Rd
- 101 Stonecreek Place
- 789 Merlin Dr
- 554 the Heights Ln
- 157 Union Station Dr
- 205 the Heights Dr
- 209 the Heights Dr
- 578 the Heights Ln
- 501 Castlebury Ln
- 225 the Heights Dr
- 511 Union Station Place
- 623 the Heights Ln
- 361 Koslin Loop
- 365 Koslin Loop
- 357 Koslin Loop
- 213 Creekstone Trail
