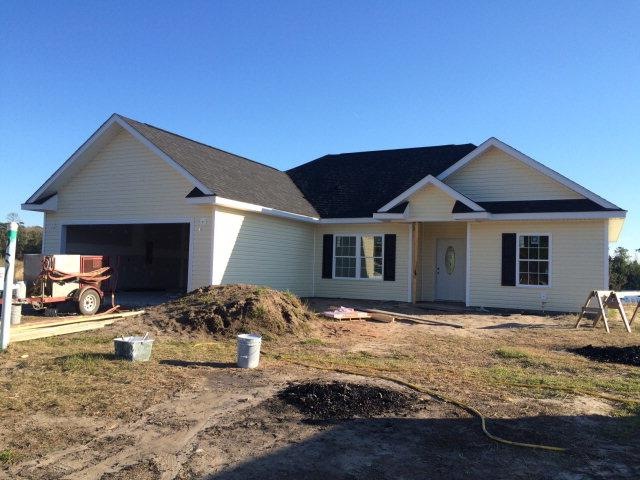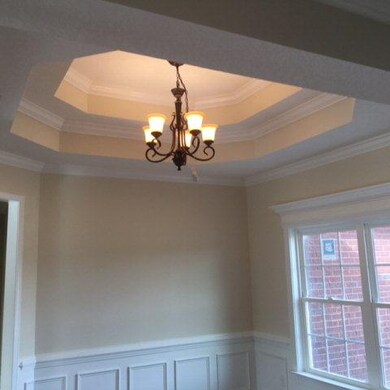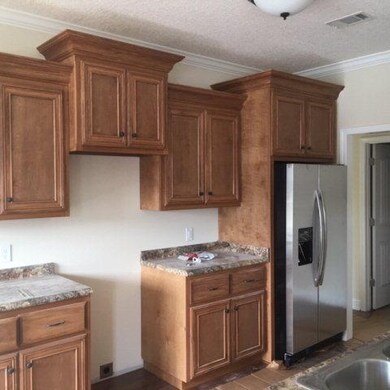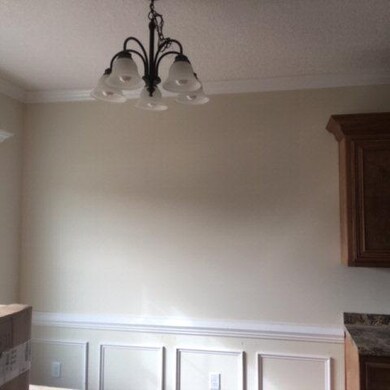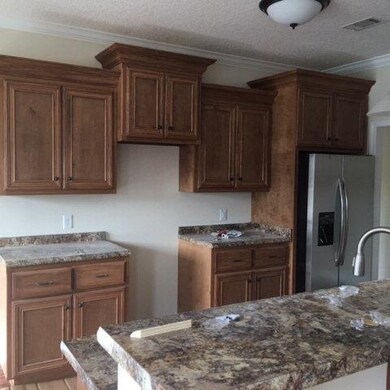
113 Roswell Dr W Brunswick, GA 31525
Estimated Value: $272,969 - $300,000
Highlights
- Under Construction
- Ranch Style House
- Coffered Ceiling
- Lake View
- No HOA
- Double Pane Windows
About This Home
As of May 2016The Ashton Plan 3 bedroom and 2 bath split plan with numerous upgrades throughout.Easy to maintain vinyl siding. Interior recessed panel cabinets with decorative molding, granite counter tops with stainless steel appliances, decorative pan ceilings in family room and crown molding and chair railing. This lake front home features lots of extras. Construction almost complete. Building permit # RBUI21332
Last Agent to Sell the Property
Duckworth Properties BWK License #245963 Listed on: 08/26/2015
Home Details
Home Type
- Single Family
Est. Annual Taxes
- $116
Year Built
- Built in 2016 | Under Construction
Lot Details
- 6,970 Sq Ft Lot
- Property fronts an interstate
- Zoning described as Res Single
Parking
- 2 Car Garage
- Driveway
Home Design
- Ranch Style House
- Exterior Columns
- Slab Foundation
- Fire Rated Drywall
- Shingle Roof
- Wood Roof
- Concrete Siding
- Vinyl Siding
Interior Spaces
- 1,472 Sq Ft Home
- Crown Molding
- Coffered Ceiling
- Tray Ceiling
- Double Pane Windows
- Carpet
- Lake Views
Kitchen
- Breakfast Bar
- Oven
- Range
- Dishwasher
Bedrooms and Bathrooms
- 3 Bedrooms
- 2 Full Bathrooms
Schools
- Sterling Elementary School
- Jane Macon Middle School
- Brunswick High School
Additional Features
- Energy-Efficient Windows
- Central Heating and Cooling System
Community Details
- No Home Owners Association
- Tanglewood Subdivision
Listing and Financial Details
- Tax Lot 27
- Assessor Parcel Number 03-21976
Ownership History
Purchase Details
Home Financials for this Owner
Home Financials are based on the most recent Mortgage that was taken out on this home.Purchase Details
Home Financials for this Owner
Home Financials are based on the most recent Mortgage that was taken out on this home.Similar Homes in Brunswick, GA
Home Values in the Area
Average Home Value in this Area
Purchase History
| Date | Buyer | Sale Price | Title Company |
|---|---|---|---|
| Mcallister Matthew J | $159,900 | -- | |
| Mccumber Enterprises Inc | $31,000 | -- |
Mortgage History
| Date | Status | Borrower | Loan Amount |
|---|---|---|---|
| Open | Mcallister Matthew J | $163,337 | |
| Previous Owner | Mccumber Enterprises Inc | $97,559 |
Property History
| Date | Event | Price | Change | Sq Ft Price |
|---|---|---|---|---|
| 05/06/2016 05/06/16 | Sold | $159,900 | 0.0% | $109 / Sq Ft |
| 03/16/2016 03/16/16 | Pending | -- | -- | -- |
| 08/26/2015 08/26/15 | For Sale | $159,900 | +966.0% | $109 / Sq Ft |
| 06/26/2015 06/26/15 | Sold | $15,000 | -6.3% | $10 / Sq Ft |
| 05/27/2015 05/27/15 | Pending | -- | -- | -- |
| 08/14/2014 08/14/14 | For Sale | $16,000 | -- | $11 / Sq Ft |
Tax History Compared to Growth
Tax History
| Year | Tax Paid | Tax Assessment Tax Assessment Total Assessment is a certain percentage of the fair market value that is determined by local assessors to be the total taxable value of land and additions on the property. | Land | Improvement |
|---|---|---|---|---|
| 2024 | $2,439 | $97,240 | $8,000 | $89,240 |
| 2023 | $1,106 | $90,840 | $8,000 | $82,840 |
| 2022 | $1,517 | $70,840 | $8,000 | $62,840 |
| 2021 | $1,561 | $64,040 | $8,000 | $56,040 |
| 2020 | $1,573 | $61,240 | $8,000 | $53,240 |
| 2019 | $1,573 | $61,240 | $8,000 | $53,240 |
| 2018 | $1,573 | $61,240 | $8,000 | $53,240 |
| 2017 | $1,573 | $60,520 | $6,200 | $54,320 |
| 2016 | $1,052 | $38,640 | $4,800 | $33,840 |
| 2015 | $116 | $4,800 | $4,800 | $0 |
| 2014 | $116 | $4,800 | $4,800 | $0 |
Agents Affiliated with this Home
-
LeAnn Duckworth

Seller's Agent in 2016
LeAnn Duckworth
Duckworth Properties BWK
(912) 266-7675
660 Total Sales
-
John Ligon
J
Buyer's Agent in 2016
John Ligon
John Ligon Real Estate, Inc.
(912) 230-2555
27 Total Sales
Map
Source: Golden Isles Association of REALTORS®
MLS Number: 1575092
APN: 03-21976
- 113 Roswell Dr W
- 111 Roswell Dr W
- 115 Roswell Dr W
- 0 Roswell Dr W Unit 8840524
- W Roswell Dr W
- 0 Roswell Dr W
- 109 Roswell Dr W
- 117 Roswell Dr W
- 114 Roswell Dr W
- 112 Roswell Dr W
- 110 Roswell Dr W
- 116 Roswell Dr W
- 118 Roswell Dr W
- 107 Roswell Dr W
- 119 Roswell Dr W
- 108 Roswell Dr W
- 105 Roswell Dr W
- 120 Roswell Dr W
- 106 Roswell Dr W
- 103 Roswell Dr W
