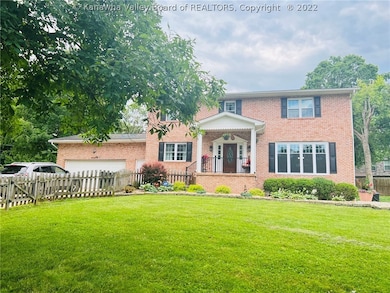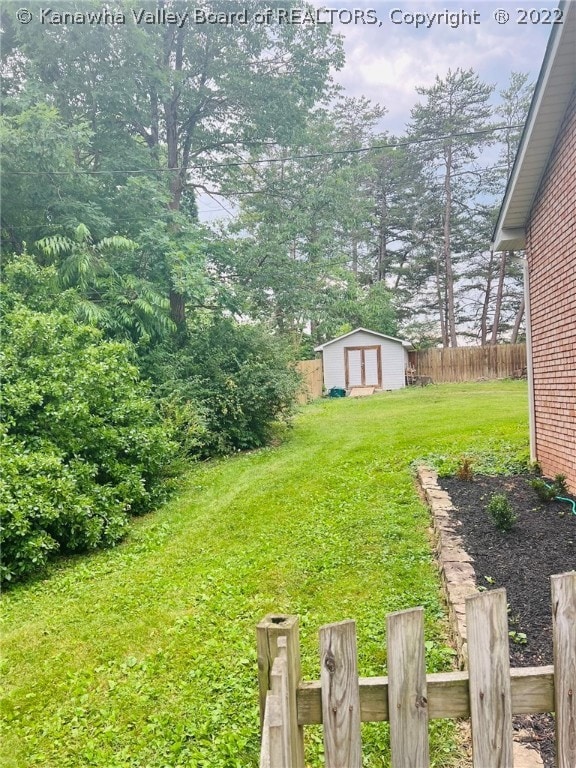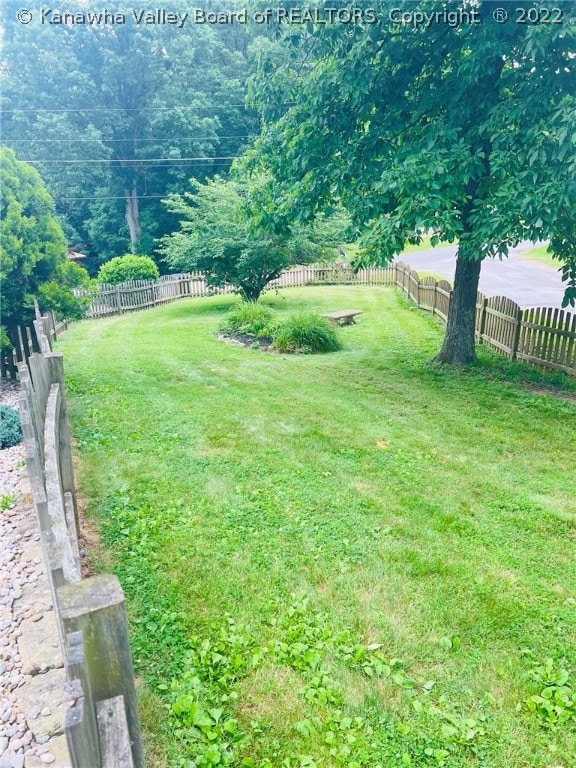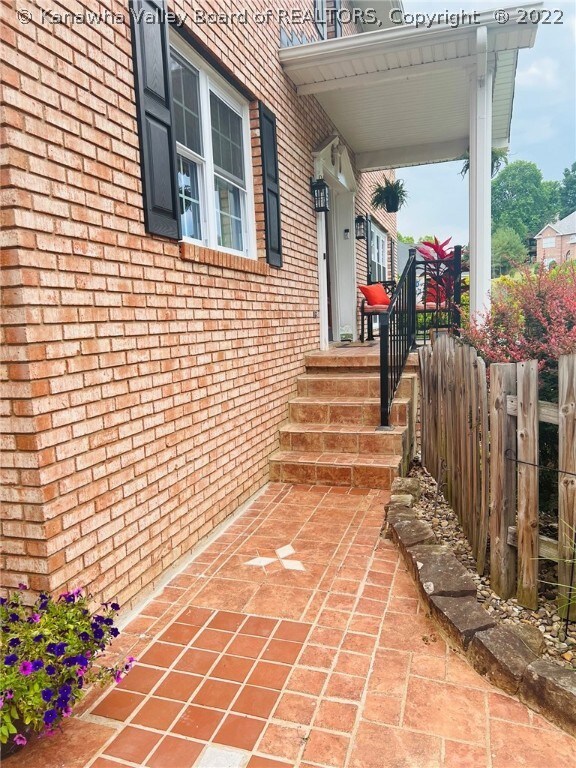
113 Ruthlawn Dr Charleston, WV 25309
Highlights
- Deck
- Wood Flooring
- Formal Dining Room
- George Washington High School Rated 9+
- No HOA
- Fenced Yard
About This Home
As of August 2022Beautifully updated home with master ensuite, hardwood floors, gorgeous kitchen counters, new windows, an additional 1,000 sq. ft. unfinished basement for room to expand, fenced in yard, and backyard oasis with firepit. Washer & dryer convey. 1-Year Home Warranty included.
Last Agent to Sell the Property
Runyan & Associates REALTORS License #210301428 Listed on: 06/08/2022
Last Buyer's Agent
Non Member
Home Details
Home Type
- Single Family
Est. Annual Taxes
- $2,271
Year Built
- Built in 1976
Lot Details
- 0.32 Acre Lot
- Fenced Yard
- Fenced
Parking
- 2 Car Attached Garage
Home Design
- Brick Exterior Construction
- Shingle Roof
- Composition Roof
- Aluminum Siding
Interior Spaces
- 2,000 Sq Ft Home
- 2-Story Property
- Insulated Windows
- Formal Dining Room
Kitchen
- Eat-In Kitchen
- Electric Range
- Microwave
- Disposal
Flooring
- Wood
- Carpet
Bedrooms and Bathrooms
- 4 Bedrooms
Basement
- Basement Fills Entire Space Under The House
- Sump Pump
Outdoor Features
- Deck
- Outdoor Storage
- Porch
Schools
- Ruthlawn Elementary School
- S. Charleston Middle School
- G. Washington High School
Utilities
- Central Air
- Heat Pump System
Community Details
- No Home Owners Association
Listing and Financial Details
- Assessor Parcel Number 22-0046-0059-0000-0000
Ownership History
Purchase Details
Home Financials for this Owner
Home Financials are based on the most recent Mortgage that was taken out on this home.Purchase Details
Home Financials for this Owner
Home Financials are based on the most recent Mortgage that was taken out on this home.Similar Homes in Charleston, WV
Home Values in the Area
Average Home Value in this Area
Purchase History
| Date | Type | Sale Price | Title Company |
|---|---|---|---|
| Warranty Deed | $280,000 | -- | |
| Warranty Deed | $225,000 | -- |
Mortgage History
| Date | Status | Loan Amount | Loan Type |
|---|---|---|---|
| Open | $266,000 | New Conventional | |
| Previous Owner | $206,000 | New Conventional |
Property History
| Date | Event | Price | Change | Sq Ft Price |
|---|---|---|---|---|
| 08/02/2022 08/02/22 | Sold | $315,000 | +1.6% | $158 / Sq Ft |
| 07/03/2022 07/03/22 | Pending | -- | -- | -- |
| 06/08/2022 06/08/22 | For Sale | $310,000 | +10.7% | $155 / Sq Ft |
| 08/07/2013 08/07/13 | Sold | $280,000 | -3.4% | $124 / Sq Ft |
| 07/08/2013 07/08/13 | Pending | -- | -- | -- |
| 06/07/2013 06/07/13 | For Sale | $289,900 | -- | $129 / Sq Ft |
Tax History Compared to Growth
Tax History
| Year | Tax Paid | Tax Assessment Tax Assessment Total Assessment is a certain percentage of the fair market value that is determined by local assessors to be the total taxable value of land and additions on the property. | Land | Improvement |
|---|---|---|---|---|
| 2024 | $2,686 | $164,280 | $24,840 | $139,440 |
| 2023 | $2,449 | $149,820 | $24,840 | $124,980 |
| 2022 | $2,310 | $141,300 | $24,840 | $116,460 |
| 2021 | $2,330 | $142,500 | $24,840 | $117,660 |
| 2020 | $2,330 | $142,500 | $24,840 | $117,660 |
| 2019 | $2,330 | $142,500 | $24,840 | $117,660 |
| 2018 | $2,126 | $142,500 | $24,840 | $117,660 |
Agents Affiliated with this Home
-
Amanda Perry
A
Seller's Agent in 2022
Amanda Perry
Runyan & Associates REALTORS
(304) 541-7073
7 Total Sales
-
N
Buyer's Agent in 2022
Non Member
-
Kim Williams
K
Seller's Agent in 2013
Kim Williams
Runyan & Associates REALTORS
30 Total Sales
-
Yetta Kessinger
Y
Seller Co-Listing Agent in 2013
Yetta Kessinger
Runyan & Associates REALTORS
(304) 546-1119
2 in this area
23 Total Sales
-
J
Buyer's Agent in 2013
Jerri Kaufman
KANAWHA VALLEY BOARD OF REALTO
Map
Source: Kanawha Valley Board of REALTORS®
MLS Number: 254277
APN: 22-43-00150000
- 217 Southern Woods Dr
- 219 Southern Woods Dr
- 169 Myrtle Tree Rd
- 14 Douglas Dr
- 1526 Trace Fork Rd
- 0 Terry Rd
- 300 Cambridge Point
- 129 Atlas Rd
- 301 Oak Tree Ln
- 2215 Chestnut St
- 2221 Chestnut St
- 135 Oakview Rd
- 4814 Hickory St
- 4216 Fairway Dr
- 934 Kanawha State Forest Dr
- 1072 Berry Hills Dr
- 2300 Scarberry Ln
- Lot 34 & 36 Double Eagle Dr
- 20 Double Eagle Dr
- 24 Double Eagle Dr






