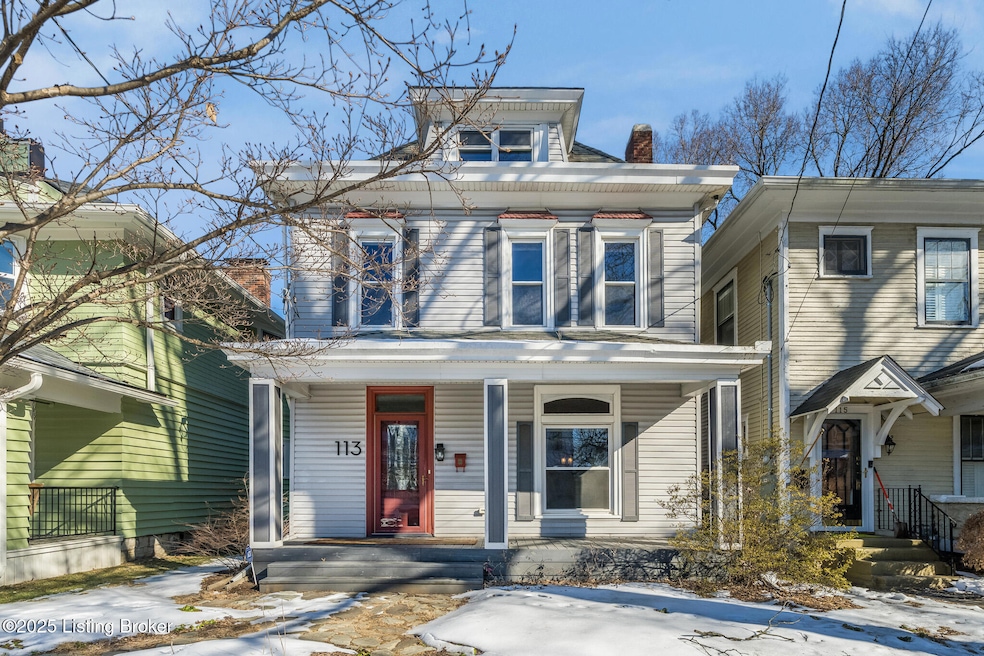
113 S Hite Ave Louisville, KY 40206
Crescent Hill NeighborhoodHighlights
- Traditional Architecture
- 2 Fireplaces
- Porch
- Barret Traditional Middle School Rated A-
- No HOA
- Forced Air Heating and Cooling System
About This Home
As of February 2025Charming 4-bedroom, 2.5-bathroom home in the highly sought-after Crescent Hill neighborhood. This 1910-built property blends historic charm with modern conveniences. Features include an inviting front porch, grand windows, decorative fireplace, open kitchen with ample cabinet space, and a fully privacy-fenced backyard. Recent updates include spray foam insulation for energy efficiency. Perfect for families seeking a beautiful, character-filled home. Schedule a private showing today to experience the charm and elegance for yourself!
Last Agent to Sell the Property
Homepage Realty License #213552 Listed on: 01/22/2025

Home Details
Home Type
- Single Family
Est. Annual Taxes
- $5,730
Year Built
- Built in 1910
Lot Details
- Privacy Fence
- Wood Fence
Parking
- Side or Rear Entrance to Parking
Home Design
- Traditional Architecture
- Shingle Roof
- Vinyl Siding
Interior Spaces
- 2,114 Sq Ft Home
- 3-Story Property
- 2 Fireplaces
- Crawl Space
Bedrooms and Bathrooms
- 4 Bedrooms
Outdoor Features
- Porch
Utilities
- Forced Air Heating and Cooling System
- Heating System Uses Natural Gas
Community Details
- No Home Owners Association
- Ellwanger Subdivision
Listing and Financial Details
- Assessor Parcel Number 05071C01540000
- Seller Concessions Offered
Ownership History
Purchase Details
Home Financials for this Owner
Home Financials are based on the most recent Mortgage that was taken out on this home.Purchase Details
Home Financials for this Owner
Home Financials are based on the most recent Mortgage that was taken out on this home.Purchase Details
Home Financials for this Owner
Home Financials are based on the most recent Mortgage that was taken out on this home.Purchase Details
Similar Homes in Louisville, KY
Home Values in the Area
Average Home Value in this Area
Purchase History
| Date | Type | Sale Price | Title Company |
|---|---|---|---|
| Deed | $449,000 | None Listed On Document | |
| Deed | $449,000 | None Listed On Document | |
| Warranty Deed | $435,000 | None Available | |
| Deed | $278,000 | Limestone Title & Escrow Llc | |
| Interfamily Deed Transfer | -- | None Available |
Mortgage History
| Date | Status | Loan Amount | Loan Type |
|---|---|---|---|
| Open | $451,421 | VA | |
| Closed | $451,421 | VA | |
| Previous Owner | $232,000 | New Conventional | |
| Previous Owner | $2,224,000 | New Conventional | |
| Previous Owner | $190,516 | FHA | |
| Previous Owner | $196,759 | FHA |
Property History
| Date | Event | Price | Change | Sq Ft Price |
|---|---|---|---|---|
| 02/14/2025 02/14/25 | Sold | $449,000 | 0.0% | $212 / Sq Ft |
| 01/22/2025 01/22/25 | Pending | -- | -- | -- |
| 01/22/2025 01/22/25 | For Sale | $449,000 | +3.2% | $212 / Sq Ft |
| 10/09/2020 10/09/20 | Sold | $435,000 | -0.6% | $206 / Sq Ft |
| 09/10/2020 09/10/20 | Price Changed | $437,500 | -2.8% | $207 / Sq Ft |
| 08/27/2020 08/27/20 | For Sale | $450,000 | +61.9% | $213 / Sq Ft |
| 07/07/2017 07/07/17 | Sold | $278,000 | +1.1% | $132 / Sq Ft |
| 06/05/2017 06/05/17 | For Sale | $274,900 | -- | $130 / Sq Ft |
Tax History Compared to Growth
Tax History
| Year | Tax Paid | Tax Assessment Tax Assessment Total Assessment is a certain percentage of the fair market value that is determined by local assessors to be the total taxable value of land and additions on the property. | Land | Improvement |
|---|---|---|---|---|
| 2024 | $5,730 | $446,230 | $76,500 | $369,730 |
| 2023 | $5,838 | $435,000 | $54,000 | $381,000 |
| 2022 | $5,916 | $435,000 | $54,000 | $381,000 |
| 2021 | $6,225 | $435,000 | $54,000 | $381,000 |
| 2020 | $3,820 | $278,000 | $50,000 | $228,000 |
| 2019 | $3,729 | $278,000 | $50,000 | $228,000 |
| 2018 | $3,682 | $278,000 | $50,000 | $228,000 |
| 2017 | $2,672 | $205,050 | $50,000 | $155,050 |
| 2013 | $1,516 | $151,550 | $26,000 | $125,550 |
Agents Affiliated with this Home
-
Carmen Zacheretti
C
Seller's Agent in 2025
Carmen Zacheretti
Homepage Realty
(502) 422-0566
2 in this area
35 Total Sales
-
Alex Hunt
A
Buyer's Agent in 2025
Alex Hunt
DREAM J P Pirtle REALTORS
(502) 458-2722
2 in this area
238 Total Sales
-
Jay Pitts

Seller's Agent in 2020
Jay Pitts
RE/MAX
(502) 771-4700
5 in this area
1,053 Total Sales
-
Philip Wunderlich
P
Seller Co-Listing Agent in 2020
Philip Wunderlich
RE/MAX
(502) 994-6899
5 in this area
109 Total Sales
-
D
Buyer's Agent in 2020
Dee DeWitt
Semonin Realty
-
J
Seller's Agent in 2017
Jeremy Judah
Weichert Realtors - ABG
Map
Source: Metro Search (Greater Louisville Association of REALTORS®)
MLS Number: 1678458
APN: 071C01540000
- 114 S Bayly Ave
- 204 S Bayly Ave
- 137 S Bayly Ave
- 2715 Hillside Terrace
- 2 Caledonia Ave
- 317 S Bayly Ave
- 2720 Hillside Terrace
- 135 N Birchwood Ave
- 209 Kennedy Ave
- 2726 Hollywood Terrace Unit 101
- 309 S Ewing Ave
- 166 N Peterson Ave
- 2730 Brownsboro Rd Unit 157A
- 118 N Ewing Ave
- 2347 Bickel Rd
- 115 N Keats Ave
- 152 N Ewing Ave
- 2505 Brownsboro Rd Unit E2
- 2505 Brownsboro Rd Unit E3
- 2505 Brownsboro Rd Unit D12






