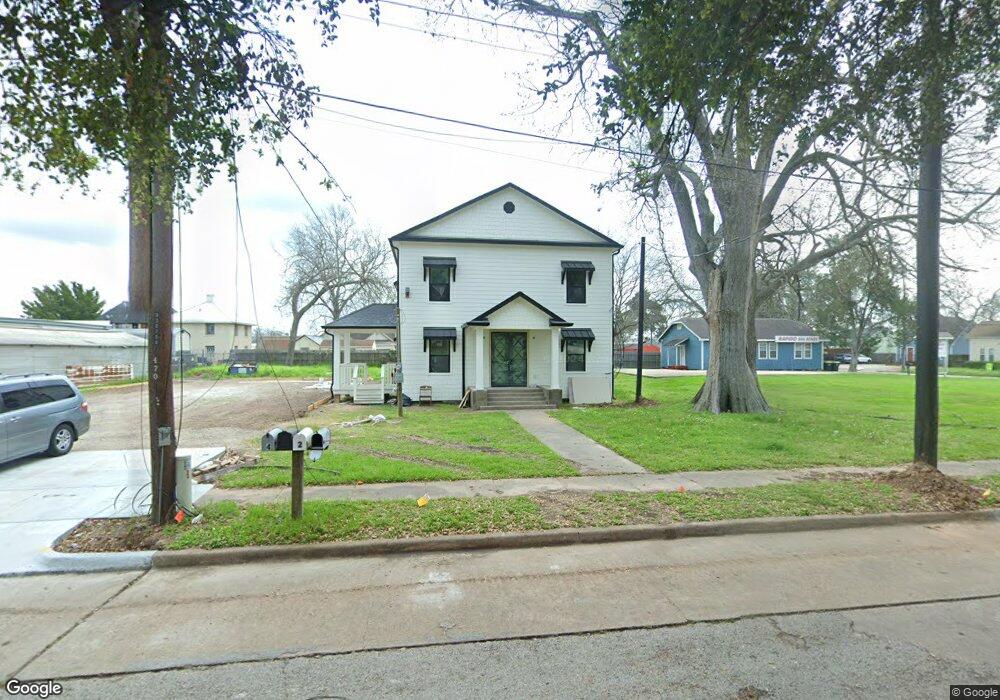113 S Rusk St Unit A Wharton, TX 77488
2
Beds
1
Bath
3,286
Sq Ft
0.33
Acres
About This Home
This home is located at 113 S Rusk St Unit A, Wharton, TX 77488. 113 S Rusk St Unit A is a home located in Wharton County with nearby schools including C.G. Sivells Elementary School, Wharton Elementary School, and Wharton Junior High School.
Create a Home Valuation Report for This Property
The Home Valuation Report is an in-depth analysis detailing your home's value as well as a comparison with similar homes in the area
Home Values in the Area
Average Home Value in this Area
Tax History Compared to Growth
Map
Nearby Homes
- 129 S Fulton St
- 707 E Milam St
- 2950 County Road 172
- 0 Cr 166 Unit 91241366
- 404 E Alabama St
- 416 W Burleson St
- 319 Brandi Dr
- 507 N Rusk St
- 212 W Alabama St
- 504 W Burleson St
- 601 N Resident St
- 603 N Resident St
- 318 Nicholas Dr
- 316 Nicholas Dr
- 310 Nicholas Dr
- 314 Nicholas Dr
- 208 S Cloud St
- 605 N Richmond Rd
- 206 W 1st St
- 209 Moutray Ave
- 113 S Rusk St Unit C
- 113 S Rusk St Unit D
- 113 S Rusk St Unit B
- 113 S Rusk St
- 213 E Burleson St
- 209 E Burleson St
- 104 S Resident St
- 0000 Rusk
- 112 E Milam St
- 205 E Milam St
- 100 S Resident St
- 208 E Burleson St
- 1720 State Highway 60
- 125 S Fulton St
- 115 S Fulton St
- 115 & 117 S Fulton St
- 119 N Resident St
- 117 S Fulton St
- 119 S Fulton St
- 112 N Rusk St
