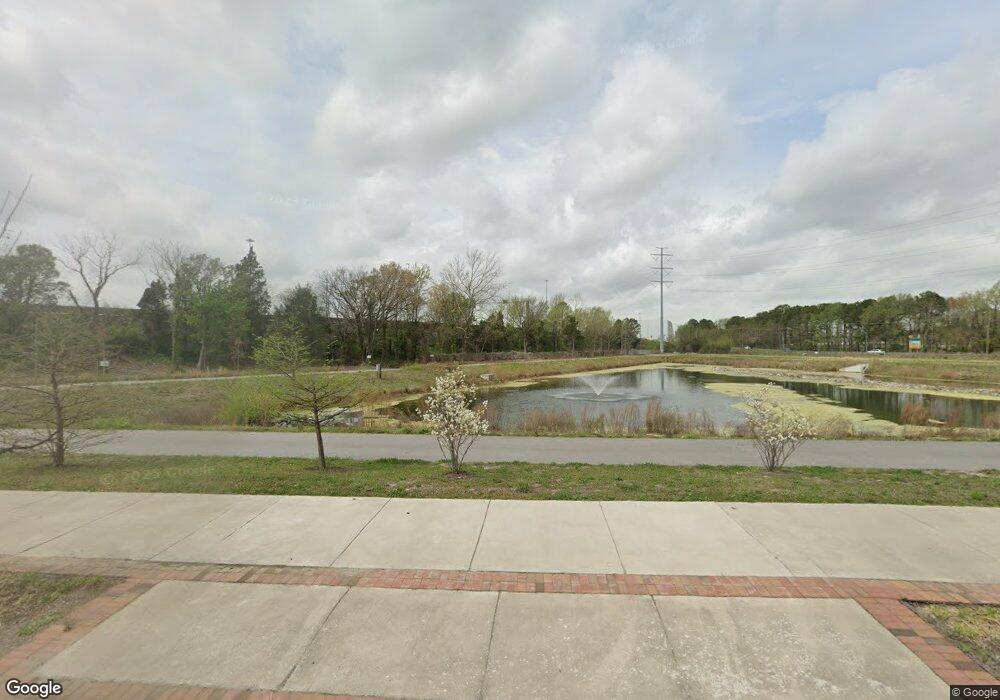113 S Witchduck Rd Virginia Beach, VA 23462
Bayside Neighborhood
--
Bed
--
Bath
168,420
Sq Ft
4.25
Acres
About This Home
This home is located at 113 S Witchduck Rd, Virginia Beach, VA 23462. 113 S Witchduck Rd is a home located in Virginia Beach City with nearby schools including Point O' View Elementary School, Larkspur Middle School, and Kempsville High School.
Ownership History
Date
Name
Owned For
Owner Type
Purchase Details
Closed on
Jul 17, 2015
Sold by
Meritage Witchduck Llc
Bought by
City Of Virginia Beach
Purchase Details
Closed on
Mar 17, 2008
Sold by
Belfast Bay Llc
Bought by
Meritage-Witchduck Llc
Home Financials for this Owner
Home Financials are based on the most recent Mortgage that was taken out on this home.
Original Mortgage
$4,830,000
Interest Rate
6.06%
Mortgage Type
Construction
Purchase Details
Closed on
Nov 19, 2003
Sold by
Witchduck Exchange Assocs
Bought by
Belfast Bay Llc
Home Financials for this Owner
Home Financials are based on the most recent Mortgage that was taken out on this home.
Original Mortgage
$2,860,000
Interest Rate
5.98%
Mortgage Type
New Conventional
Create a Home Valuation Report for This Property
The Home Valuation Report is an in-depth analysis detailing your home's value as well as a comparison with similar homes in the area
Home Values in the Area
Average Home Value in this Area
Purchase History
| Date | Buyer | Sale Price | Title Company |
|---|---|---|---|
| City Of Virginia Beach | $6,500,000 | -- | |
| Meritage-Witchduck Llc | $5,975,000 | -- | |
| Belfast Bay Llc | $3,750,000 | -- |
Source: Public Records
Mortgage History
| Date | Status | Borrower | Loan Amount |
|---|---|---|---|
| Previous Owner | Meritage-Witchduck Llc | $4,830,000 | |
| Previous Owner | Belfast Bay Llc | $2,860,000 |
Source: Public Records
Tax History Compared to Growth
Tax History
| Year | Tax Paid | Tax Assessment Tax Assessment Total Assessment is a certain percentage of the fair market value that is determined by local assessors to be the total taxable value of land and additions on the property. | Land | Improvement |
|---|---|---|---|---|
| 2025 | -- | $576,800 | $576,800 | -- |
| 2024 | -- | $576,800 | $576,800 | $0 |
| 2023 | $0 | $576,800 | $576,800 | $0 |
| 2022 | $0 | $576,800 | $576,800 | $0 |
| 2021 | $2,495 | $576,800 | $576,800 | $0 |
| 2020 | $23,553 | $2,314,800 | $2,314,800 | $0 |
| 2019 | $21,604 | $2,160,400 | $2,160,400 | $0 |
| 2018 | $0 | $2,160,400 | $2,160,400 | $0 |
| 2017 | $0 | $2,160,400 | $2,160,400 | $0 |
| 2016 | -- | $3,262,800 | $1,851,800 | $1,411,000 |
| 2015 | -- | $3,244,500 | $1,311,200 | $1,933,300 |
| 2014 | $37,242 | $3,529,400 | $1,311,200 | $2,218,200 |
Source: Public Records
Map
Nearby Homes
- 125 S Parliament Dr
- 137 S Parliament Dr
- 5303 Leicester Ct
- 5207 Richard Rd
- 5349 Commons Ct
- 5113 Condor St
- 272 S Parliament Dr
- 5375 Palmyra Ct
- 228 Oakengate Turn
- 308 Gilead Trail
- 5017 Lansglen Ct
- 5050 Glen Canyon Dr
- 434 Peregrine St
- 5316 Hamilton Ln
- 5002 Glen Canyon Dr
- 208 Narragansett Dr
- 500 Southgate Ave
- 245 Mannings Ln
- 5343 Tuttle Creek Ct
- 4931 Kemps Lake Dr
- 114 S Witchduck Rd
- 5121 Cleveland St
- 102 S Witchduck Rd
- 129 N Witchduck Rd
- 234 Expressway Ct
- 104 N Witchduck Rd
- 5163 Cleveland St
- 201 Expressway Ct
- 5059 Cleveland St
- 5205 Cleveland St
- 122 Mac St
- 5207 Cleveland St
- 5245 Cleveland St Unit 206
- 5245 Cleveland St Unit 204
- 5245 Cleveland St Unit 209
- 5245 Cleveland St Unit 207
- 5049 Cleveland St
- 201 S Witchduck Rd
- 120 Jersey Ave
- 208 N Witchduck Rd
