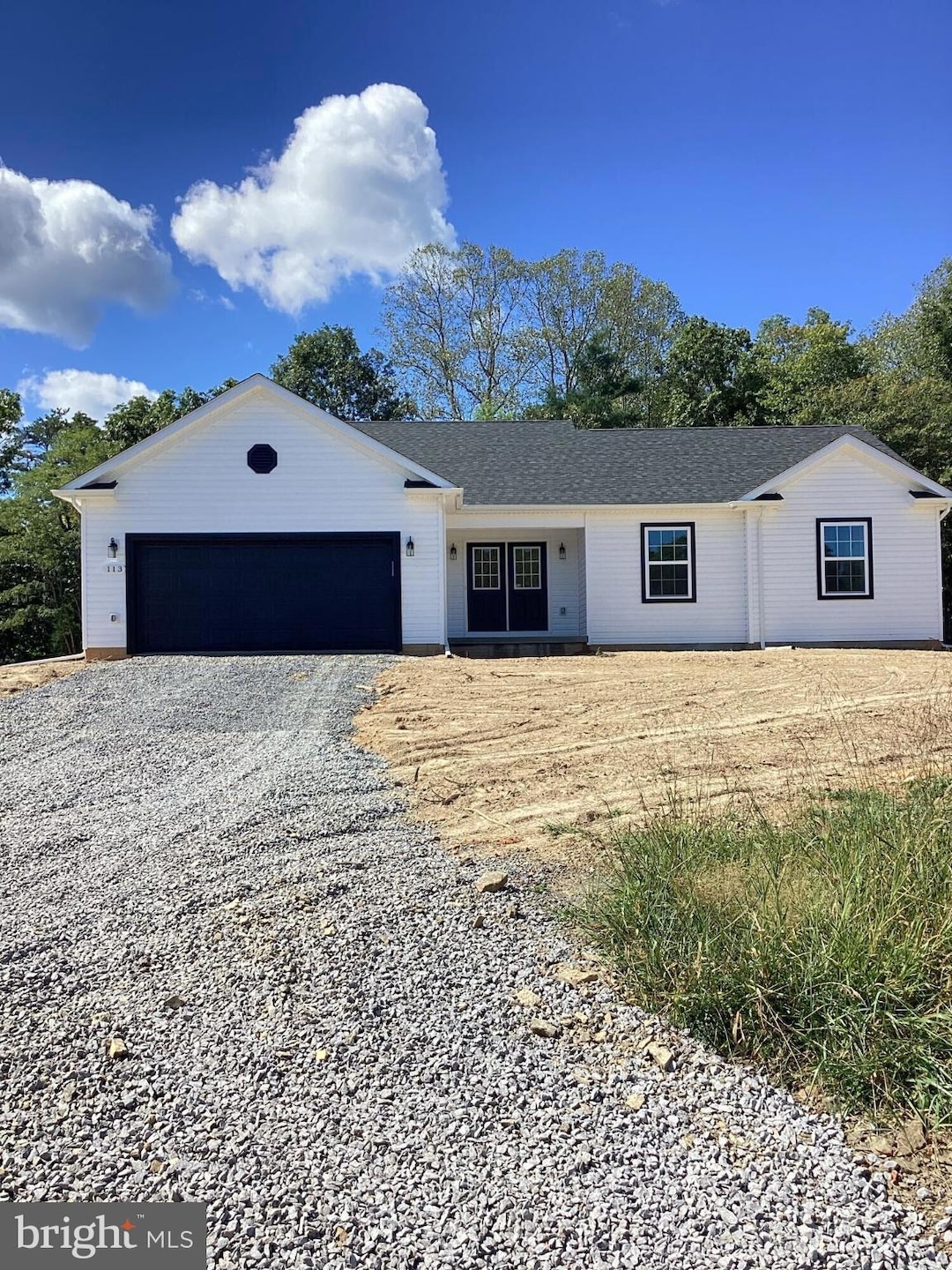113 Santilli Trail Great Cacapon, WV 25422
Estimated payment $2,008/month
Highlights
- New Construction
- Open Floorplan
- Rambler Architecture
- Gourmet Kitchen
- Mountain View
- Cathedral Ceiling
About This Home
MOTIVATED SELER Fresh and spacious new ranch-style home just completed in September 2025! With 1,773 sq. ft. on the main level and another 1,773 sq. ft. in the basement on 3.04 flat to rolling acres, you simply cannot beat this price!
Tucked away in the Harnest Hills community on a no-through street with mountain views and located just past Largent Bridge, it’s close to the Cacapon River for all your favorite water activities. This property is truly a blank slate waiting for your creative touches! The 2-bedroom, 2-bath design includes an oversized primary bed/bath and offers an open flow from kitchen to dining to living, and includes a laundry room on the main level, a double garage, and a full open basement that's 9' poured concrete & plumbed for a bath with plenty of windows.
Outside, you’ll find lots of flat yard space to build your own oasis for entertaining or to add a garden for growing all your favorite vegetables. Best of all, this sweet property comes with a 1-year builder warranty!
All this and a 5 bedroom septic already installed so you can add more beds/baths to suit your needs!
Listing Agent
(304) 582-0090 tammy@kriwv.com Kesecker Realty, Inc. License #WV0024348 Listed on: 09/12/2025
Co-Listing Agent
(304) 261-6020 sabrenafunkrealtor@gmail.com Kesecker Realty, Inc. License #WV0012765
Home Details
Home Type
- Single Family
Est. Annual Taxes
- $380
Year Built
- Built in 2025 | New Construction
Lot Details
- 3.04 Acre Lot
- No Through Street
- Cleared Lot
- Backs to Trees or Woods
- Front Yard
- Property is in excellent condition
HOA Fees
- $4 Monthly HOA Fees
Parking
- 2 Car Direct Access Garage
- Front Facing Garage
- Gravel Driveway
Home Design
- Rambler Architecture
- Poured Concrete
- Asphalt Roof
- Vinyl Siding
- Concrete Perimeter Foundation
Interior Spaces
- Property has 1 Level
- Open Floorplan
- Cathedral Ceiling
- Ceiling Fan
- ENERGY STAR Qualified Doors
- Insulated Doors
- Living Room
- Dining Room
- Mountain Views
Kitchen
- Gourmet Kitchen
- Built-In Oven
- Cooktop
- Microwave
- Dishwasher
Flooring
- Carpet
- Luxury Vinyl Plank Tile
Bedrooms and Bathrooms
- 2 Main Level Bedrooms
- En-Suite Bathroom
- 2 Full Bathrooms
- Soaking Tub
- Bathtub with Shower
- Walk-in Shower
Laundry
- Laundry Room
- Laundry on main level
Unfinished Basement
- Basement Fills Entire Space Under The House
- Connecting Stairway
- Interior Basement Entry
- Space For Rooms
- Basement Windows
Utilities
- Heat Pump System
- 200+ Amp Service
- Water Treatment System
- Well
- Electric Water Heater
- Septic Greater Than The Number Of Bedrooms
Additional Features
- Energy-Efficient Windows
- Porch
Community Details
- Association fees include road maintenance
- Built by Oliver Homes, Inc
- Harnest Hills Subdivision
Listing and Financial Details
- Tax Lot 32
- Assessor Parcel Number 04 40001400000000
Map
Home Values in the Area
Average Home Value in this Area
Property History
| Date | Event | Price | List to Sale | Price per Sq Ft |
|---|---|---|---|---|
| 11/04/2025 11/04/25 | Price Changed | $374,900 | -2.6% | $211 / Sq Ft |
| 10/09/2025 10/09/25 | Price Changed | $384,900 | -3.8% | $217 / Sq Ft |
| 09/12/2025 09/12/25 | For Sale | $399,900 | -- | $226 / Sq Ft |
Source: Bright MLS
MLS Number: WVMO2006570
- 789 Kilgore Rd
- 151 Pleasant Dale Ln
- 1327 Golliday Ln
- 400 Crossings View Rd
- 1944 Crossings View Rd
- 22322 Cacapon Rd
- Lot 54 River Bend Dr
- 427 Avalanche Trail
- 0 Pioneer Trail Unit WVMO2005610
- 17 Peaceful Place
- 94 Moreland Ct
- 465 Sundown Trail
- Lot 38 SEC V Breakeven Ln
- 7464 Paw Rd
- 3225 Magnolia Rd
- 0 Hawks Ridge & Wood Rd Unit 280702
- 89 Bowers
- 1220 Cedar Run Ln
- 914 Plains Rd
- 326 Preacher Ln
- 67 Tranquil Way
- 22 Silverhill Ln
- 47 Bobbi Ct
- 44 Radio Station Rd Unit 3B
- 72 Pioneer Ln
- 1561 Carpers Pike
- 46 Fishhook Ln
- 2691 Goldmiller Rd
- 13226 Back Creek Valley Rd
- 2289 Potomac Rd
- 1 W High St Unit A
- 30 April Ln
- 34 Dugan Ct
- 53 Dugan Ct
- 65 Dugan Ct
- 472 Husky Trail
- 500 Husky Trail
- 612 Slick Terrace
- 229 Hillsdale Place
- 301 Hillsdale Place







