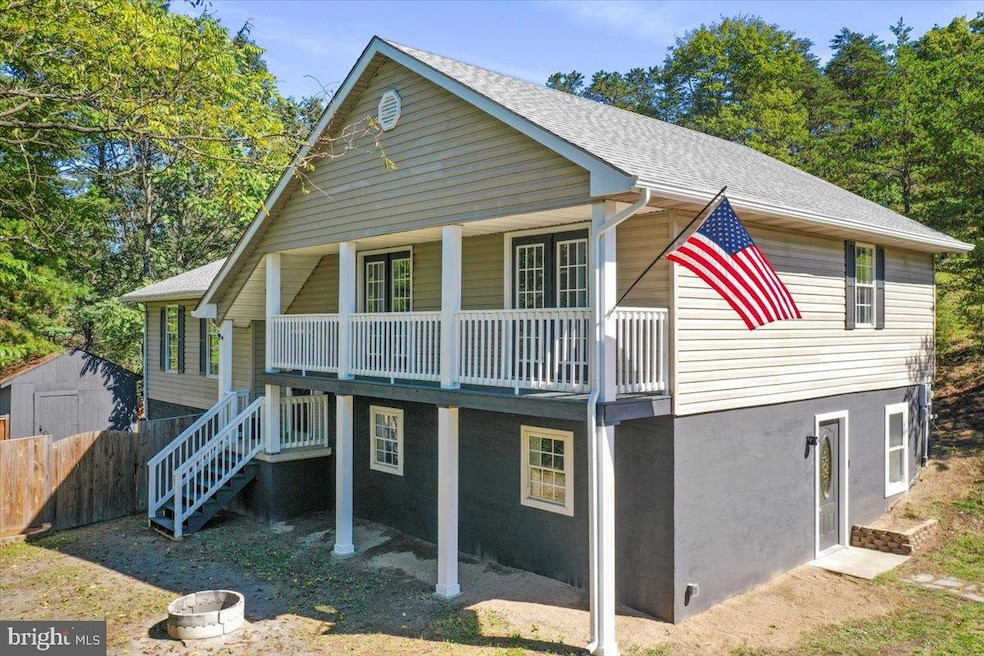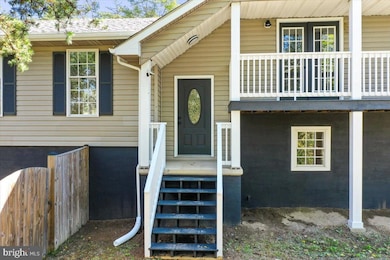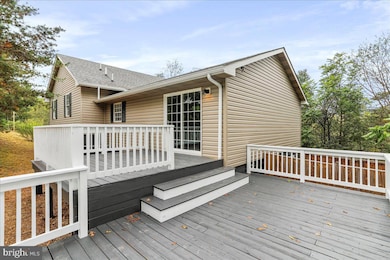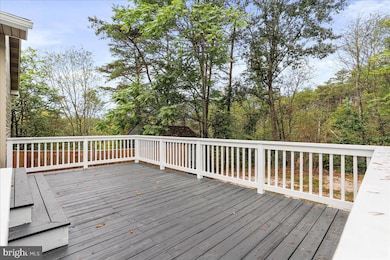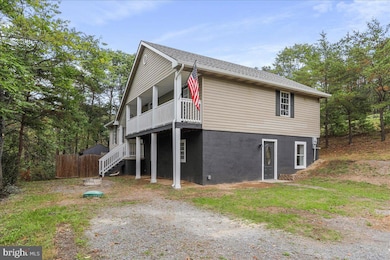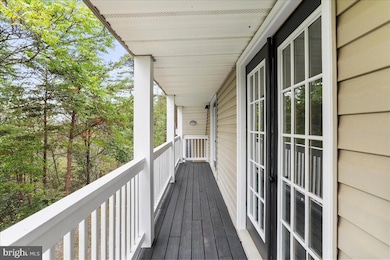72 Pioneer Ln Berkeley Springs, WV 25411
Highlights
- 3.38 Acre Lot
- No HOA
- Heat Pump System
- Contemporary Architecture
- Luxury Vinyl Plank Tile Flooring
About This Home
This 3-bedroom, 3-full bath split-level home sits on 3.38 unrestricted acres, offering plenty of space and privacy while still feeling warm and welcoming. With 1,740 square feet of living space, it’s just the right size to spread out and feel at home. Inside, you’ll find brand new flooring, fresh paint, and lots of natural light that make the whole home feel fresh and inviting. The kitchen features granite countertops, stainless steel appliances, and plenty of cabinet space—perfect for everyday living or entertaining. The layout includes comfortable bedrooms and updated bathrooms, plus a flexible lower level that could be a cozy family room, home office, or guest space. There is plenty of storage in an unfinished space that can be accessed inside or thru a walkout double door. Great for storing those larger items. Step outside to your large deck, ideal for morning coffee, evening BBQs, or just soaking in the peace and quiet. The fenced-in yard is great for pets or play, and with 3+ acres, you’ll have all the room you need for gardening, hobbies, or even a little homestead. This property is all about easy living and privacy. First month rent and a $2500 security deposit required. Application and background check required. There is a $50 application fee. Employment verification and paycheck stubs required. Pets are a case by case and if approved are $125 per month.
Agent is Landlord
Listing Agent
(301) 667-9177 jimmybrinkley.rig@gmail.com Weichert Realtors - Blue Ribbon Listed on: 11/20/2025

Home Details
Home Type
- Single Family
Est. Annual Taxes
- $1,231
Year Built
- Built in 1998
Lot Details
- 3.38 Acre Lot
- Property is zoned 101
Parking
- Driveway
Home Design
- Contemporary Architecture
- Split Foyer
- Split Level Home
- Block Foundation
- Vinyl Siding
Interior Spaces
- 1,740 Sq Ft Home
- Property has 2 Levels
Flooring
- Carpet
- Luxury Vinyl Plank Tile
Bedrooms and Bathrooms
Finished Basement
- Heated Basement
- Connecting Stairway
- Natural lighting in basement
Utilities
- Heat Pump System
- Well
- Electric Water Heater
- Septic Equal To The Number Of Bedrooms
Listing and Financial Details
- Residential Lease
- Security Deposit $2,500
- Tenant pays for electricity, internet, trash removal
- No Smoking Allowed
- 12-Month Min and 24-Month Max Lease Term
- Available 12/1/25
- $50 Application Fee
- Assessor Parcel Number 01 9000700040000
Community Details
Overview
- No Home Owners Association
- Pious Ridge Subdivision
Pet Policy
- Pets allowed on a case-by-case basis
Map
Source: Bright MLS
MLS Number: WVMO2006980
APN: 01-9-00070004
- 45 Providence Ct
- 58 Foster Ln
- 373 Whissen Ln
- 608 Dehaven Rd
- 1048 Fairview Dr
- 75 Key Ln
- 25 Nelson Ln
- 0 Fairview Dr Unit WVMO2006776
- 0 Fairview Oaks Way Unit WVMO2006328
- 393 Ridersville Rd
- 223 Fairview Oaks Ln
- 145 Woodside Ln
- 384 Fairview Dr
- 49 Maggie's Ln
- 739 Harrison Ave
- 488 Harrison Ave
- 151 S Laurel Ave
- 3 Saint George St
- 4 Saint George St
- 2 Saint George St
- 30 Laurel Hill Ln
- 2289 Potomac Rd
- 1 W High St Unit A
- 47 Bobbi Ct
- 438 Gloyd Ln
- 30 April Ln
- 53 Dugan Ct
- 65 Dugan Ct
- 283 Dawson Farm Ln
- 199 UNIT A Rumbling Rock Rd
- 199 UNIT B Rumbling Rock Rd
- 197 Whimbrel Rd
- 67 Tranquil Way
- 28 Sebago Place
- 123 Singleton Way
- 50 Ran Rue Dr
- 53 Compound Cir
- 91 Olga Dr
- 63 Olga Dr
- 185 Carnes Way
