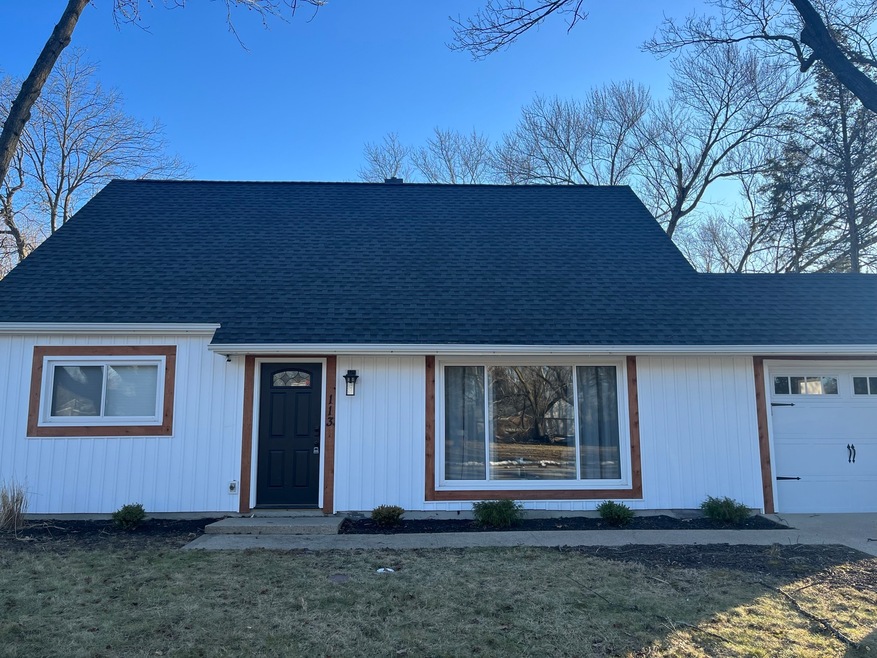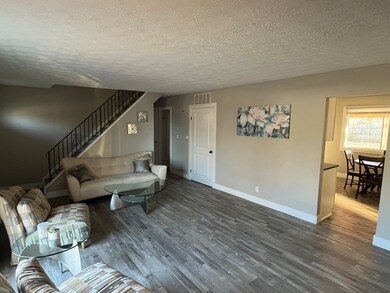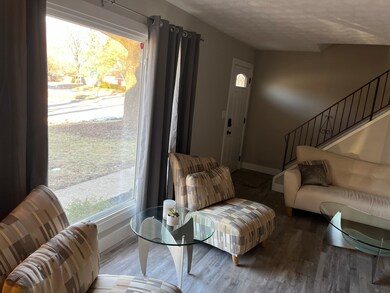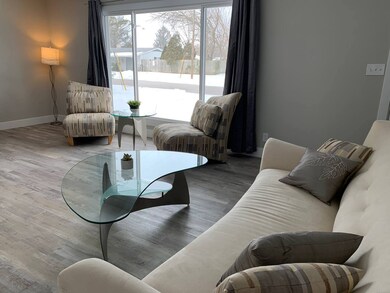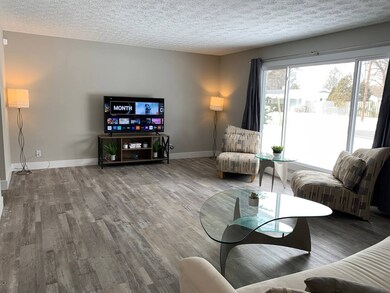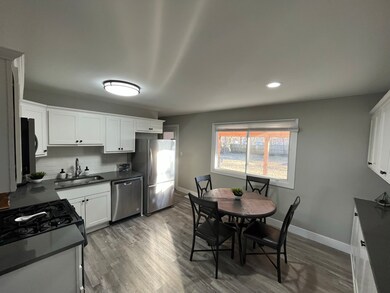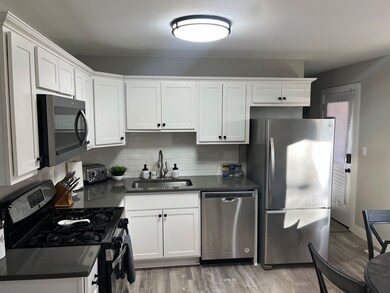
113 Sharon Rd West Lafayette, IN 47906
Highlights
- Cape Cod Architecture
- No HOA
- 1 Car Attached Garage
- West Lafayette Elementary School Rated A+
- Covered patio or porch
- Eat-In Kitchen
About This Home
As of March 2023Recently updated 4 bedroom 1.5 bath home in a beautiful West Lafayette neighborhood. This home comes w/new flooring, lighting, faucets & windows throughout. Beautiful kitchen with new stainless steel appliances, cabinets, countertops and tile backsplash. Large living room with oversized windows perfect for entertaining and offers an abundance of natural light. New carpet in the bedrooms, separate laundry room with new washer/dryer & plenty of space. Spacious backyard with covered patio, storage shed and partial fence. Updated electrical and plumbing. Convenient electric car plug-in in garage. This home is a must see!
Last Agent to Sell the Property
Triple E Realty, LLC License #RB14038857 Listed on: 02/03/2023
Home Details
Home Type
- Single Family
Est. Annual Taxes
- $3,172
Year Built
- Built in 1961
Parking
- 1 Car Attached Garage
- Garage Door Opener
Home Design
- Cape Cod Architecture
- Slab Foundation
- Vinyl Siding
Interior Spaces
- 1.5-Story Property
- Attic Access Panel
- Fire and Smoke Detector
Kitchen
- Eat-In Kitchen
- Gas Oven
- Built-In Microwave
- Dishwasher
Flooring
- Carpet
- Luxury Vinyl Plank Tile
Bedrooms and Bathrooms
- 4 Bedrooms
Laundry
- Dryer
- Washer
Utilities
- Forced Air Heating System
- Heating System Uses Gas
Additional Features
- Covered patio or porch
- 10,275 Sq Ft Lot
Community Details
- No Home Owners Association
- Glenwood Subdivision
Listing and Financial Details
- Tax Lot 3
- Assessor Parcel Number 790708151003000026
Ownership History
Purchase Details
Home Financials for this Owner
Home Financials are based on the most recent Mortgage that was taken out on this home.Purchase Details
Purchase Details
Home Financials for this Owner
Home Financials are based on the most recent Mortgage that was taken out on this home.Purchase Details
Home Financials for this Owner
Home Financials are based on the most recent Mortgage that was taken out on this home.Purchase Details
Home Financials for this Owner
Home Financials are based on the most recent Mortgage that was taken out on this home.Purchase Details
Similar Homes in West Lafayette, IN
Home Values in the Area
Average Home Value in this Area
Purchase History
| Date | Type | Sale Price | Title Company |
|---|---|---|---|
| Warranty Deed | -- | Metropolitan Title | |
| Quit Claim Deed | -- | None Listed On Document | |
| Warranty Deed | $275,000 | -- | |
| Warranty Deed | $250,000 | None Listed On Document | |
| Personal Reps Deed | $150,000 | Columbia Title Inc | |
| Warranty Deed | -- | None Available |
Mortgage History
| Date | Status | Loan Amount | Loan Type |
|---|---|---|---|
| Open | $210,000 | New Conventional | |
| Previous Owner | $25,000 | New Conventional | |
| Previous Owner | $165,000 | Seller Take Back | |
| Previous Owner | $63,600 | New Conventional | |
| Previous Owner | $20,000 | New Conventional |
Property History
| Date | Event | Price | Change | Sq Ft Price |
|---|---|---|---|---|
| 03/10/2023 03/10/23 | Sold | $275,000 | 0.0% | $136 / Sq Ft |
| 02/28/2023 02/28/23 | Pending | -- | -- | -- |
| 02/20/2023 02/20/23 | For Sale | $275,000 | 0.0% | $136 / Sq Ft |
| 02/04/2023 02/04/23 | Pending | -- | -- | -- |
| 02/03/2023 02/03/23 | For Sale | $275,000 | +10.0% | $136 / Sq Ft |
| 01/19/2022 01/19/22 | Sold | $250,000 | -5.6% | $124 / Sq Ft |
| 12/29/2021 12/29/21 | Pending | -- | -- | -- |
| 12/27/2021 12/27/21 | For Sale | $264,900 | +76.6% | $131 / Sq Ft |
| 09/03/2021 09/03/21 | Sold | $150,000 | 0.0% | $99 / Sq Ft |
| 08/23/2021 08/23/21 | Pending | -- | -- | -- |
| 08/23/2021 08/23/21 | For Sale | $150,000 | -- | $99 / Sq Ft |
Tax History Compared to Growth
Tax History
| Year | Tax Paid | Tax Assessment Tax Assessment Total Assessment is a certain percentage of the fair market value that is determined by local assessors to be the total taxable value of land and additions on the property. | Land | Improvement |
|---|---|---|---|---|
| 2024 | $2,640 | $223,400 | $25,300 | $198,100 |
| 2023 | $5,023 | $211,900 | $25,300 | $186,600 |
| 2022 | $4,339 | $183,700 | $25,300 | $158,400 |
| 2021 | $3,173 | $134,500 | $25,300 | $109,200 |
| 2020 | $1,245 | $123,800 | $25,300 | $98,500 |
| 2019 | $1,154 | $119,400 | $25,300 | $94,100 |
| 2018 | $1,023 | $110,500 | $19,100 | $91,400 |
| 2017 | $957 | $106,500 | $19,100 | $87,400 |
| 2016 | $856 | $103,500 | $19,100 | $84,400 |
| 2014 | $754 | $95,600 | $19,100 | $76,500 |
| 2013 | $578 | $84,300 | $19,100 | $65,200 |
Agents Affiliated with this Home
-

Seller's Agent in 2023
Evona Watson
Triple E Realty, LLC
(317) 281-9280
2 in this area
127 Total Sales
-
N
Buyer's Agent in 2023
Non-BLC Member
MIBOR REALTOR® Association
-
I
Buyer's Agent in 2023
IUO Non-BLC Member
Non-BLC Office
-
B
Seller's Agent in 2022
Becky Johnson
RE/MAX
-

Seller's Agent in 2021
Angela Rohrabaugh
BerkshireHathaway HS IN Realty
(765) 404-7255
6 in this area
144 Total Sales
Map
Source: MIBOR Broker Listing Cooperative®
MLS Number: 21904218
APN: 79-07-08-151-003.000-026
- 582 Westview Cir
- 124 Knox Dr
- 631 Kent Ave
- 106 W Navajo St
- 232 W Navajo St
- 2520 N River Rd
- 201 Colony Rd
- 200 Hamilton St
- 2843 Barlow St
- 3040 Hamilton St
- 830 Kent Ave
- 321 Overlook Dr
- 112 Mohawk Ln
- 645 Pawnee Park
- 624 Cumberland Ave
- 3203 Jasper St
- 1912 Indian Trail Dr
- 1900 Indian Trail Dr
- 1909 Indian Trail Dr
- 141 Indian Rock Dr
