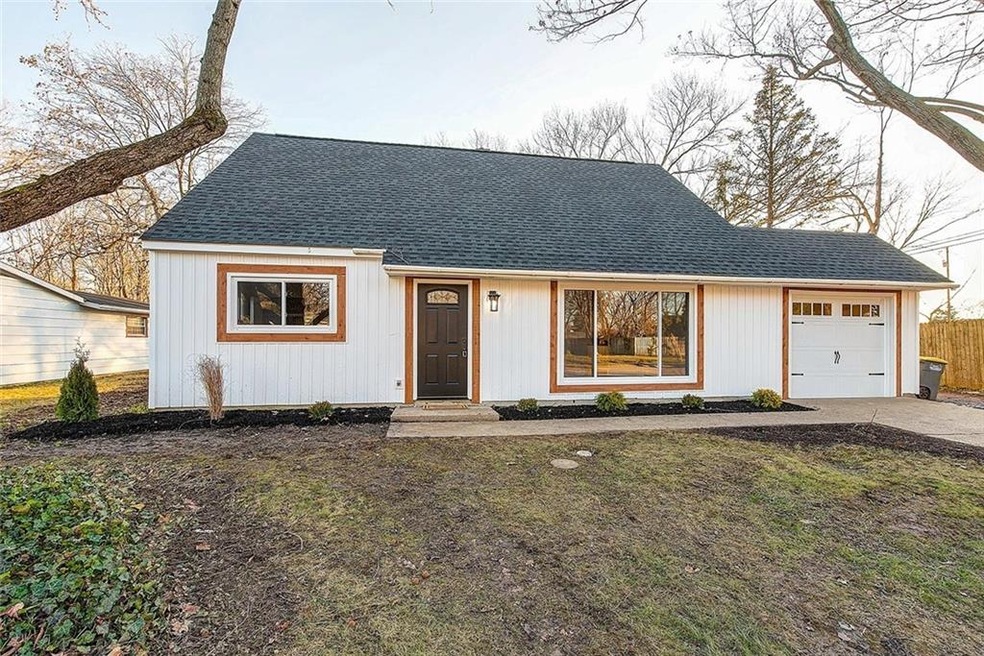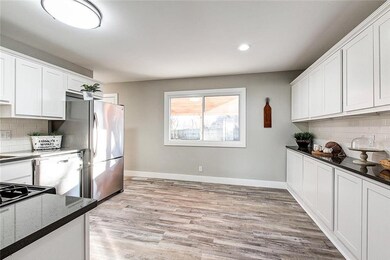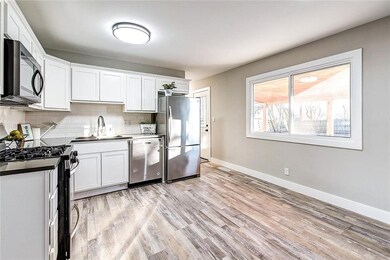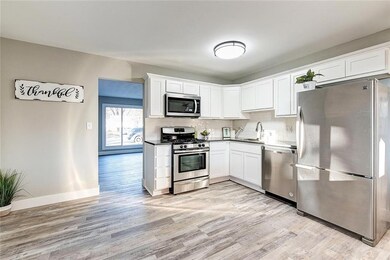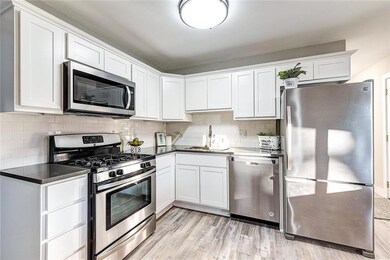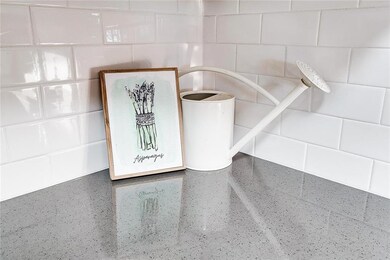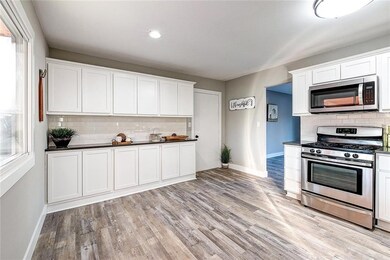
113 Sharon Rd West Lafayette, IN 47906
Highlights
- Covered Patio or Porch
- Attached Garage
- Eat-In Kitchen
- West Lafayette Elementary School Rated A+
About This Home
As of March 2023Beautifully renovated 4 bedroom home in the West Lafayette school district! Brand new windows, siding, trim, flooring, lights, garage door and opener, plumbing fixtures, and upgraded electrical service. Restyled kitchen with stainless appliances, new cabinetry, countertops, and tile backsplash. Extra large living room, 1.5 bathrooms, and ample storage. Attached garage, storage shed, covered entertainment patio, and large .23 acre partially fenced yard. Don't miss out on this one! It's a must see!
Last Agent to Sell the Property
Becky Johnson
RE/MAX At The Crossing Listed on: 12/27/2021

Last Buyer's Agent
Evona Watson
Triple E Realty, LLC

Home Details
Home Type
- Single Family
Est. Annual Taxes
- $1,246
Year Built
- 1961
Parking
- Attached Garage
Additional Features
- Eat-In Kitchen
- Covered Patio or Porch
- Heating System Uses Gas
Ownership History
Purchase Details
Home Financials for this Owner
Home Financials are based on the most recent Mortgage that was taken out on this home.Purchase Details
Purchase Details
Home Financials for this Owner
Home Financials are based on the most recent Mortgage that was taken out on this home.Purchase Details
Home Financials for this Owner
Home Financials are based on the most recent Mortgage that was taken out on this home.Purchase Details
Home Financials for this Owner
Home Financials are based on the most recent Mortgage that was taken out on this home.Purchase Details
Similar Homes in West Lafayette, IN
Home Values in the Area
Average Home Value in this Area
Purchase History
| Date | Type | Sale Price | Title Company |
|---|---|---|---|
| Warranty Deed | -- | Metropolitan Title | |
| Quit Claim Deed | -- | None Listed On Document | |
| Warranty Deed | $275,000 | -- | |
| Warranty Deed | $250,000 | None Listed On Document | |
| Personal Reps Deed | $150,000 | Columbia Title Inc | |
| Warranty Deed | -- | None Available |
Mortgage History
| Date | Status | Loan Amount | Loan Type |
|---|---|---|---|
| Open | $210,000 | New Conventional | |
| Previous Owner | $25,000 | New Conventional | |
| Previous Owner | $165,000 | Seller Take Back | |
| Previous Owner | $63,600 | New Conventional | |
| Previous Owner | $20,000 | New Conventional |
Property History
| Date | Event | Price | Change | Sq Ft Price |
|---|---|---|---|---|
| 03/10/2023 03/10/23 | Sold | $275,000 | 0.0% | $136 / Sq Ft |
| 02/28/2023 02/28/23 | Pending | -- | -- | -- |
| 02/20/2023 02/20/23 | For Sale | $275,000 | 0.0% | $136 / Sq Ft |
| 02/04/2023 02/04/23 | Pending | -- | -- | -- |
| 02/03/2023 02/03/23 | For Sale | $275,000 | +10.0% | $136 / Sq Ft |
| 01/19/2022 01/19/22 | Sold | $250,000 | -5.6% | $124 / Sq Ft |
| 12/29/2021 12/29/21 | Pending | -- | -- | -- |
| 12/27/2021 12/27/21 | For Sale | $264,900 | +76.6% | $131 / Sq Ft |
| 09/03/2021 09/03/21 | Sold | $150,000 | 0.0% | $99 / Sq Ft |
| 08/23/2021 08/23/21 | Pending | -- | -- | -- |
| 08/23/2021 08/23/21 | For Sale | $150,000 | -- | $99 / Sq Ft |
Tax History Compared to Growth
Tax History
| Year | Tax Paid | Tax Assessment Tax Assessment Total Assessment is a certain percentage of the fair market value that is determined by local assessors to be the total taxable value of land and additions on the property. | Land | Improvement |
|---|---|---|---|---|
| 2024 | $2,640 | $223,400 | $25,300 | $198,100 |
| 2023 | $5,023 | $211,900 | $25,300 | $186,600 |
| 2022 | $4,339 | $183,700 | $25,300 | $158,400 |
| 2021 | $3,173 | $134,500 | $25,300 | $109,200 |
| 2020 | $1,245 | $123,800 | $25,300 | $98,500 |
| 2019 | $1,154 | $119,400 | $25,300 | $94,100 |
| 2018 | $1,023 | $110,500 | $19,100 | $91,400 |
| 2017 | $957 | $106,500 | $19,100 | $87,400 |
| 2016 | $856 | $103,500 | $19,100 | $84,400 |
| 2014 | $754 | $95,600 | $19,100 | $76,500 |
| 2013 | $578 | $84,300 | $19,100 | $65,200 |
Agents Affiliated with this Home
-
Evona Watson

Seller's Agent in 2023
Evona Watson
Triple E Realty, LLC
(317) 281-9280
2 in this area
130 Total Sales
-
Non-BLC Member
N
Buyer's Agent in 2023
Non-BLC Member
MIBOR REALTOR® Association
-
I
Buyer's Agent in 2023
IUO Non-BLC Member
Non-BLC Office
-
B
Seller's Agent in 2022
Becky Johnson
RE/MAX
-
Angela Rohrabaugh

Seller's Agent in 2021
Angela Rohrabaugh
BerkshireHathaway HS IN Realty
(765) 404-7255
6 in this area
144 Total Sales
Map
Source: MIBOR Broker Listing Cooperative®
MLS Number: 21830118
APN: 79-07-08-151-003.000-026
- 582 Westview Cir
- 212 Myrtle Dr
- 124 Knox Dr
- 631 Kent Ave
- 106 W Navajo St
- 232 W Navajo St
- 213 Hartman Ct
- 2520 N River Rd
- 201 Colony Rd
- 2200 Miami Trail
- 2843 Barlow St
- 3040 Hamilton St
- 112 Mohawk Ln
- 645 Pawnee Park
- 1868 N River Rd
- 3203 Jasper St
- 1912 Indian Trail Dr
- 1900 Indian Trail Dr
- 1909 Indian Trail Dr
- 2306 Carmel Dr
