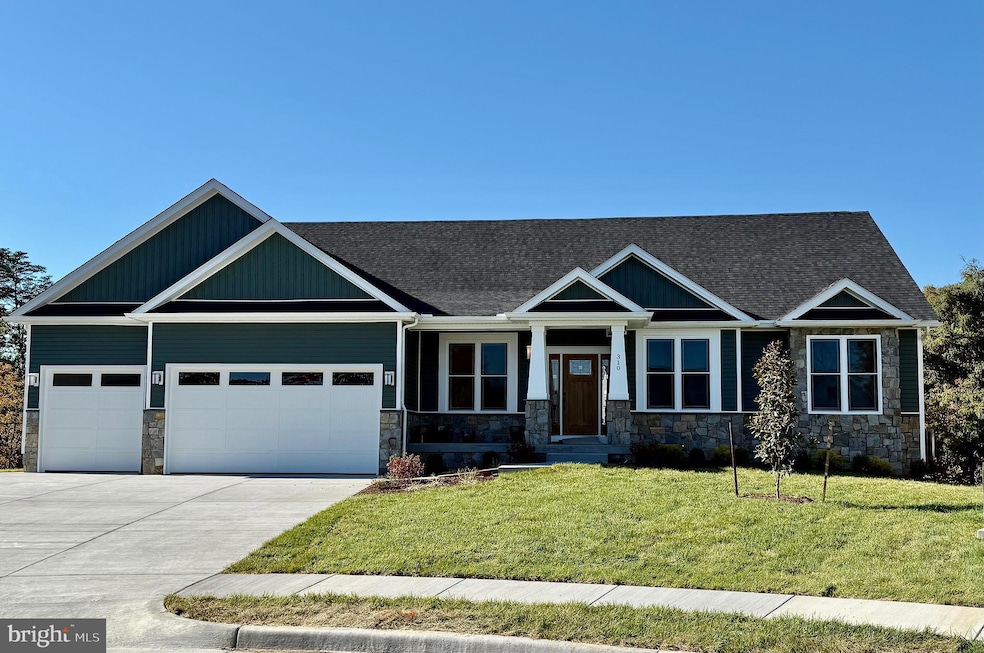113 Shockey Cir Winchester, VA 22602
Estimated payment $5,122/month
Highlights
- On Golf Course
- 0.58 Acre Lot
- Private Lot
- New Construction
- Craftsman Architecture
- Wooded Lot
About This Home
Chance to build a home on maybe the last lot directly on Winchester Country Club golf course. This 1/2 acre lot is gently sloping (allowing for walk-out basement) with mature trees and open views to the 6th, 11th and 12th hole of WCC. Offered is the 3-car Fraser Model by Merrifield Homes. This open layout, open floorpan, features 3 bedrooms on the first level with 2 baths. A full 1,000 sq. ft. basement is included with another bedroom, full bathroom and large media room. All men of brick/stone and hardiplank siding, the home will also feature customized kitchens, baths and hardwood throughout. Choices are virtually limitless, and changes to floorpan are allowed, within the boundaries of the house.
Home Details
Home Type
- Single Family
Est. Annual Taxes
- $535
Year Built
- Built in 2025 | New Construction
Lot Details
- 0.58 Acre Lot
- On Golf Course
- Cul-De-Sac
- North Facing Home
- No Through Street
- Private Lot
- Wooded Lot
- Property is in excellent condition
- Property is zoned RP, Residential Use
Parking
- 3 Car Direct Access Garage
- Front Facing Garage
- Garage Door Opener
- Driveway
- On-Street Parking
Property Views
- Golf Course
- Woods
- Creek or Stream
Home Design
- Craftsman Architecture
- Rambler Architecture
- Brick Exterior Construction
- Architectural Shingle Roof
- Cement Siding
- Stone Siding
- Passive Radon Mitigation
- Concrete Perimeter Foundation
- HardiePlank Type
Interior Spaces
- Property has 2 Levels
- 1 Fireplace
- Instant Hot Water
Flooring
- Wood
- Ceramic Tile
Bedrooms and Bathrooms
Partially Finished Basement
- Heated Basement
- Walk-Out Basement
- Connecting Stairway
- Garage Access
- Rear Basement Entry
Accessible Home Design
- Grab Bars
- Halls are 36 inches wide or more
- Doors with lever handles
- Doors are 32 inches wide or more
Schools
- Armel Elementary School
- Admiral Richard E. Byrd Middle School
- Millbrook High School
Utilities
- 90% Forced Air Heating and Cooling System
- Underground Utilities
- Natural Gas Water Heater
- Cable TV Available
Community Details
- No Home Owners Association
- Built by Merrifield Homes LLC
- Fairway Estates Subdivision, Fraser 3 Car Garage Floorplan
- Fraser Community
Listing and Financial Details
- Tax Lot 29
- Assessor Parcel Number 54D-2-29
Map
Home Values in the Area
Average Home Value in this Area
Property History
| Date | Event | Price | Change | Sq Ft Price |
|---|---|---|---|---|
| 02/26/2025 02/26/25 | For Sale | $939,000 | +452.4% | $279 / Sq Ft |
| 02/21/2025 02/21/25 | Sold | $170,000 | -17.5% | -- |
| 10/25/2024 10/25/24 | For Sale | $206,000 | -- | -- |
Source: Bright MLS
MLS Number: VAFV2024474
- 122 Poe Dr
- 106 Poe Dr
- 215 Darby Dr
- 120 Armstrong Place
- 210 Darby Dr
- 105 Fairfield Dr
- 126 Armstrong Place
- 125 Dewberry Dr
- 220 Flanagan Dr
- 140 Kinross Dr
- 110 Kingsland Ct
- 110 Carter Place
- 301 Yale Dr
- 132 Cahille Dr
- 127 Kinross Dr
- 112 Fairway Dr
- 115 Etnam St
- 229 Taggart Dr
- 103 Derrynan Ct
- 219 Taggart Dr
- 208 Crest Cir
- 113 Tye Ct
- 107 Nevermore Dr
- 1016 Woodstock Ln
- 1113 Franklin St
- 1111 Allen Dr Unit B
- 105 Windmill Ln
- 127 Lighthouse Ln
- 131 S Purcell Ave
- 107 Trade Wind Ln
- 307 Willowbrook Ct
- 213 Copperfield Ln
- 11 Brookland Terrace
- 112 Waterford Ln
- 136 1 Brookland Ct
- 5 Brookland Ct
- 143 Dowell J Cir
- 234 Kimberly Way
- 230 Spring St
- 358 Valley Mill Rd




