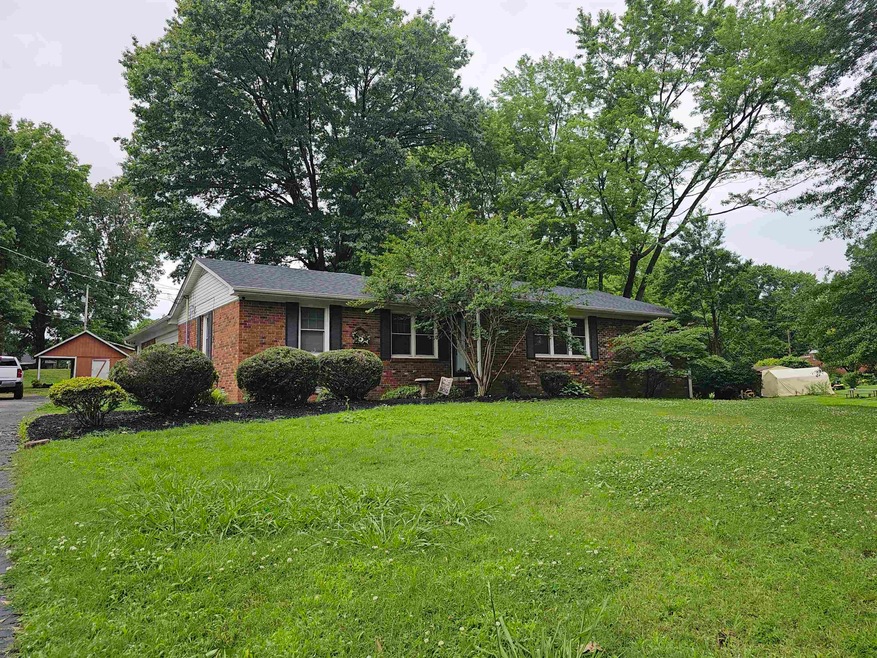
113 Smith Dr Ripley, TN 38063
Highlights
- Deck
- Wood Flooring
- Separate Formal Living Room
- Traditional Architecture
- Whirlpool Bathtub
- Double Vanity
About This Home
As of July 2025Imagine the convenience of having three full bathrooms! This charming 3-bedroom home features exactly that, including two en-suite bathrooms for added privacy and a hall bath perfect for the third bedroom and guests. Inside, you'll find a generously sized living room with flexible space that could easily accommodate a home office or formal dining area. The expansive kitchen is truly the heart of this home, offering ample room to customize with various furniture arrangements. There are so many wonderful features to appreciate, such as covered parking, a handy storage shed, a large and shady lot with beautiful landscaping, and an enormous deck ideal for hosting gatherings of any size. The spacious laundry room even provides extra space for a sewing setup, craft area, or additional storage. Beyond the appealing aesthetics and functionality, the major expenses have been taken care of, with a recently updated roof, gutters, exterior doors, and HVAC unit.
Last Agent to Sell the Property
Unique Properties License #347983 Listed on: 05/28/2025
Home Details
Home Type
- Single Family
Est. Annual Taxes
- $804
Year Built
- Built in 1973
Lot Details
- 0.75 Acre Lot
- Landscaped
- Few Trees
Home Design
- Traditional Architecture
- Composition Shingle Roof
- Vinyl Siding
- Pier And Beam
Interior Spaces
- 2,000-2,199 Sq Ft Home
- 2,058 Sq Ft Home
- 1-Story Property
- Window Treatments
- Aluminum Window Frames
- Separate Formal Living Room
- Dining Room
- Laundry Room
Kitchen
- Oven or Range
- Microwave
- Dishwasher
- Kitchen Island
Flooring
- Wood
- Partially Carpeted
- Tile
Bedrooms and Bathrooms
- 3 Main Level Bedrooms
- En-Suite Bathroom
- Walk-In Closet
- 3 Full Bathrooms
- Double Vanity
- Whirlpool Bathtub
- Bathtub With Separate Shower Stall
Home Security
- Storm Doors
- Termite Clearance
- Iron Doors
Parking
- 1 Parking Space
- Driveway
Outdoor Features
- Deck
- Outdoor Storage
Utilities
- Central Heating and Cooling System
- Heating System Uses Gas
- 220 Volts
- Electric Water Heater
Community Details
- Cedar Grove Subdivision
Listing and Financial Details
- Assessor Parcel Number 071G A 06.00
Ownership History
Purchase Details
Home Financials for this Owner
Home Financials are based on the most recent Mortgage that was taken out on this home.Purchase Details
Home Financials for this Owner
Home Financials are based on the most recent Mortgage that was taken out on this home.Purchase Details
Purchase Details
Similar Homes in Ripley, TN
Home Values in the Area
Average Home Value in this Area
Purchase History
| Date | Type | Sale Price | Title Company |
|---|---|---|---|
| Warranty Deed | $189,200 | Realty Title | |
| Warranty Deed | $130,000 | -- | |
| Deed | -- | -- | |
| Deed | -- | -- |
Mortgage History
| Date | Status | Loan Amount | Loan Type |
|---|---|---|---|
| Open | $99,200 | New Conventional | |
| Previous Owner | $127,645 | FHA |
Property History
| Date | Event | Price | Change | Sq Ft Price |
|---|---|---|---|---|
| 07/01/2025 07/01/25 | Sold | $189,200 | -5.4% | $95 / Sq Ft |
| 06/02/2025 06/02/25 | Pending | -- | -- | -- |
| 05/28/2025 05/28/25 | For Sale | $200,000 | +53.8% | $100 / Sq Ft |
| 05/08/2012 05/08/12 | Sold | $130,000 | -10.3% | $65 / Sq Ft |
| 04/15/2012 04/15/12 | Pending | -- | -- | -- |
| 11/14/2011 11/14/11 | For Sale | $144,900 | -- | $72 / Sq Ft |
Tax History Compared to Growth
Tax History
| Year | Tax Paid | Tax Assessment Tax Assessment Total Assessment is a certain percentage of the fair market value that is determined by local assessors to be the total taxable value of land and additions on the property. | Land | Improvement |
|---|---|---|---|---|
| 2024 | $804 | $31,675 | $2,400 | $29,275 |
| 2023 | $1,596 | $31,675 | $2,400 | $29,275 |
| 2022 | $1,596 | $31,675 | $2,400 | $29,275 |
| 2021 | $1,528 | $31,675 | $2,400 | $29,275 |
| 2020 | $1,485 | $31,675 | $2,400 | $29,275 |
| 2019 | $1,485 | $26,975 | $3,000 | $23,975 |
| 2018 | $1,485 | $26,975 | $3,000 | $23,975 |
| 2017 | $1,449 | $26,975 | $3,000 | $23,975 |
| 2016 | $1,393 | $26,975 | $3,000 | $23,975 |
| 2015 | $1,434 | $26,975 | $3,000 | $23,975 |
| 2014 | $850 | $29,325 | $3,000 | $26,325 |
Agents Affiliated with this Home
-
S
Seller's Agent in 2025
Steve Worley
Unique Properties
-
K
Buyer's Agent in 2025
Kaye Latta
Crye-Leike
-
B
Seller's Agent in 2012
Barbara Wilson
Unique Properties
Map
Source: Memphis Area Association of REALTORS®
MLS Number: 10197645
APN: 071G-A-006.00
- 2631 Highway 51 N
- 1216 Cedar Grove Ext Rd
- 158 Barry White Ln
- 0 Naber St
- 187 Collins St
- 0 Collins St
- 319 Jordan St
- 0 Jordan St
- 2534 Edith Nankipoo Rd
- 2440 Edith Nankipoo Rd
- 152 York Commons
- 100 Raven Hill Ln
- 56 York Commons
- 55 York Commons
- 52 York Commons
- 51 York Commons
- 060 York Commons
- 059 York Commons
- 51,52,55,56 York Commons
- 112 York Commons






