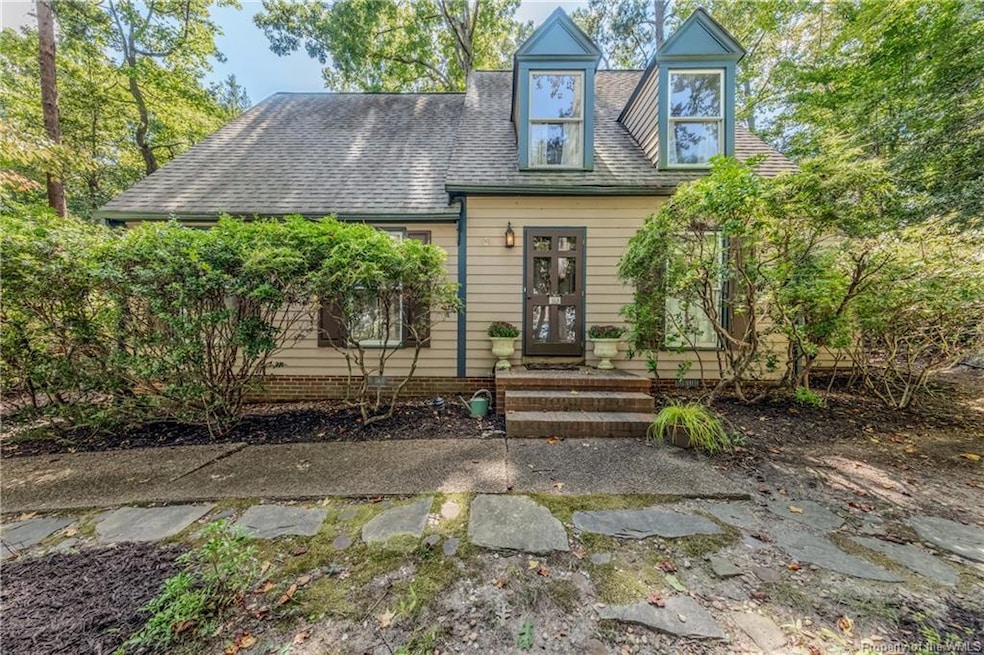113 Southeast Trace Williamsburg, VA 23188
Centerville NeighborhoodEstimated payment $1,957/month
Highlights
- Cape Cod Architecture
- Community Lake
- Community Pool
- Lafayette High School Rated A-
- Wood Flooring
- Tennis Courts
About This Home
Charming Cape Cod in Seasons Trace is situated on a private wooded lot. The cozy Great Room has hardwood floors and a wood burning fireplace. The formal Dining Room has hardwood floors, chair rail and sliding door access to the backyard. Efficient eat-in kitchen has hardwood floors, stainless appliances and electric cooking. First floor Primary Bedroom with an en-suite bath and walk-in closet. Convenient 1st floor laundry room with attached storage area. Upstairs are 2 bedrooms and a full bath. Enjoy a wooded oasis on the patio. Community features a pool and tennis courts. Convenient to shopping, entertainment and route 199.
Listing Agent
RE/MAX Capital Brokerage Phone: (757) 564-1557 License #0225072613 Listed on: 09/10/2025

Home Details
Home Type
- Single Family
Est. Annual Taxes
- $2,630
Year Built
- Built in 1985
Lot Details
- 0.26 Acre Lot
HOA Fees
- $21 Monthly HOA Fees
Home Design
- Cape Cod Architecture
- Fire Rated Drywall
- Asphalt Shingled Roof
- Composition Roof
- Clapboard
Interior Spaces
- 1,572 Sq Ft Home
- 2-Story Property
- Wood Burning Fireplace
- Sliding Doors
- Formal Dining Room
- Crawl Space
- Attic Access Panel
Kitchen
- Eat-In Kitchen
- Electric Cooktop
- Microwave
- Dishwasher
- Laminate Countertops
- Disposal
Flooring
- Wood
- Carpet
Bedrooms and Bathrooms
- 3 Bedrooms
- Walk-In Closet
Laundry
- Dryer
- Washer
Home Security
- Storm Doors
- Fire and Smoke Detector
Parking
- Unpaved Driveway
- Off-Street Parking
Outdoor Features
- Patio
- Front Porch
Schools
- D. J. Montague Elementary School
- Lois S Hornsby Middle School
- Lafayette High School
Utilities
- Forced Air Heating and Cooling System
- Heating System Uses Natural Gas
- Natural Gas Water Heater
Listing and Financial Details
- Assessor Parcel Number 3210700022
Community Details
Overview
- Association fees include comm area maintenance, management fees, pool
- Association Phone (804) 378-5000
- Seasons Trace Subdivision
- Property managed by Community Partners of VA
- Community Lake
Amenities
- Common Area
Recreation
- Tennis Courts
- Community Basketball Court
- Community Pool
Map
Home Values in the Area
Average Home Value in this Area
Tax History
| Year | Tax Paid | Tax Assessment Tax Assessment Total Assessment is a certain percentage of the fair market value that is determined by local assessors to be the total taxable value of land and additions on the property. | Land | Improvement |
|---|---|---|---|---|
| 2024 | $2,443 | $313,200 | $81,400 | $231,800 |
| 2023 | $2,443 | $237,000 | $57,300 | $179,700 |
| 2022 | $1,967 | $237,000 | $57,300 | $179,700 |
| 2021 | $1,860 | $221,400 | $52,100 | $169,300 |
| 2020 | $1,860 | $221,400 | $52,100 | $169,300 |
| 2019 | $1,860 | $221,400 | $52,100 | $169,300 |
| 2018 | $1,488 | $221,400 | $52,100 | $169,300 |
| 2017 | $1,744 | $207,600 | $52,100 | $155,500 |
| 2016 | $1,744 | $207,600 | $52,100 | $155,500 |
| 2015 | $986 | $234,700 | $52,100 | $182,600 |
| 2014 | $1,807 | $234,700 | $52,100 | $182,600 |
Property History
| Date | Event | Price | Change | Sq Ft Price |
|---|---|---|---|---|
| 09/20/2025 09/20/25 | Pending | -- | -- | -- |
| 09/10/2025 09/10/25 | For Sale | $325,000 | -- | $207 / Sq Ft |
Source: Williamsburg Multiple Listing Service
MLS Number: 2503063
APN: 32-1 07-0-0022
- 944 Pheasant Run
- 906 Wood Duck Commons
- 104 Heron Ct
- 713 Autumn Trace
- 845 Vail Ridge
- 864 Sugarloaf Run
- 17 Autumn E
- 518 Spring Trace
- 5920 Montpelier Dr
- 5605 Leslie Faye Overlook
- 5900 Montpelier Dr
- 10 Spring W
- 6216 St Johns Wood
- 5600 Lori Mahone Overlook
- 8 Spring W
- 23 Spring W
- 5109 W Grace Ct
- 4984 Westmoreland Dr
- 5312 Rockingham Dr






