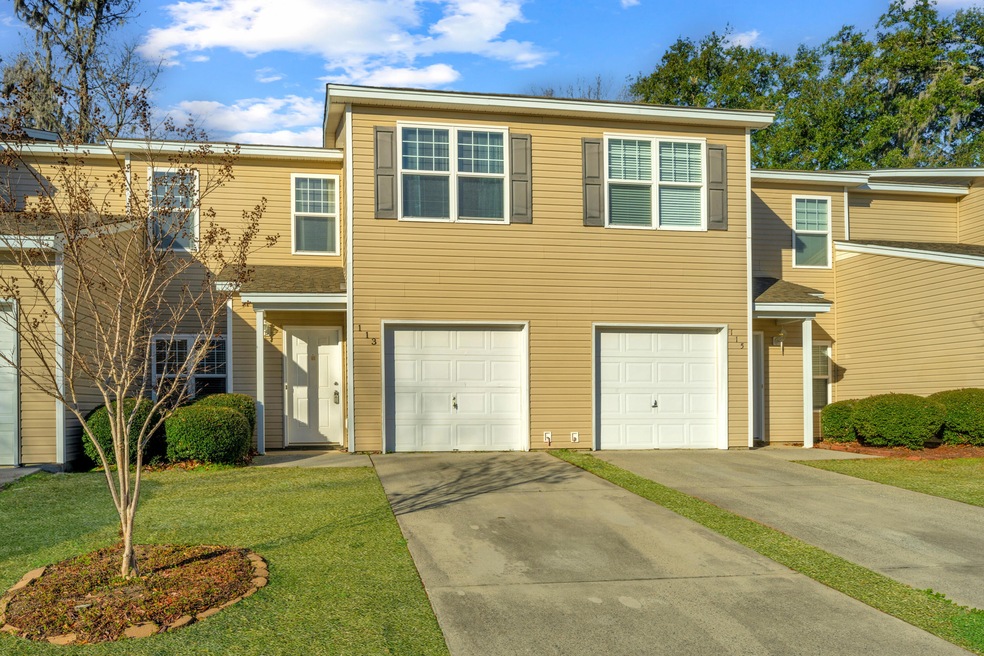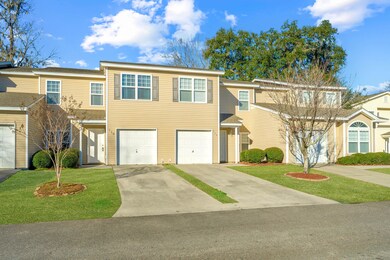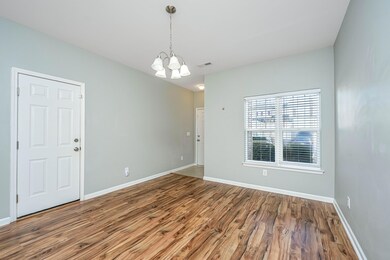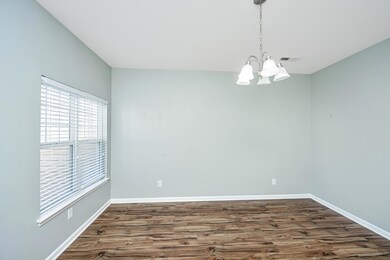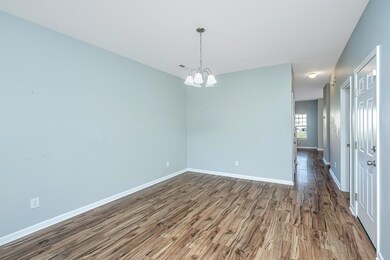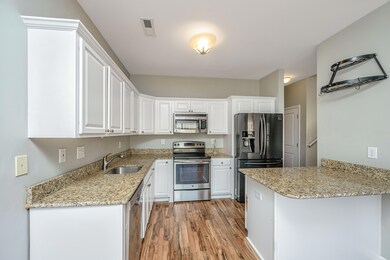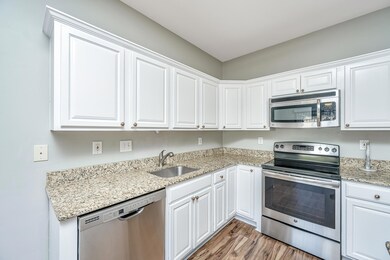
113 Spanish Oaks Ln Unit 3302 Ladson, SC 29456
Highlights
- Pond
- Bonus Room
- 1 Car Attached Garage
- Ashley Ridge High School Rated A-
- Community Pool
- Eat-In Kitchen
About This Home
As of June 2024Move in ready, 3 bedroom, 2.5 bath condo in Grand Oaks Preserve with garage and pond view. This floorplan allows flexibility with a versatile bonus room and walk-in storage on the first floor. The kitchen features granite countertops, a stainless steel appliance package, cabinet pull out trays and mounted pots/pan rack. NEW CARPET! The large master bedroom has two walk-in closets, dual vanity, soaker tub and TONS of natural sunlight. Laundry and secondary bedrooms, together with another full bathroom are located upstairs.A $1,000.00 Lender Credit is available and will be applied towards the buyer's closing costs and pre-paids if the buyer chooses to use the seller's preferred lender. This is in addition to any negotiated seller concessions.
Last Agent to Sell the Property
Carolina One Real Estate License #90294 Listed on: 02/19/2024

Home Details
Home Type
- Single Family
Est. Annual Taxes
- $634
Year Built
- Built in 2006
Lot Details
- 4,356 Sq Ft Lot
HOA Fees
- $305 Monthly HOA Fees
Parking
- 1 Car Attached Garage
Home Design
- Slab Foundation
- Architectural Shingle Roof
- Vinyl Siding
Interior Spaces
- 1,685 Sq Ft Home
- 2-Story Property
- Smooth Ceilings
- Ceiling Fan
- Family Room
- Bonus Room
- Ceramic Tile Flooring
Kitchen
- Eat-In Kitchen
- Dishwasher
- Kitchen Island
Bedrooms and Bathrooms
- 3 Bedrooms
- Dual Closets
- Walk-In Closet
- Garden Bath
Laundry
- Laundry Room
- Dryer
- Washer
Outdoor Features
- Pond
- Patio
- Stoop
Schools
- Joseph Pye Elementary School
- Oakbrook Middle School
- Ashley Ridge High School
Utilities
- Central Air
- Heating Available
Community Details
Overview
- Front Yard Maintenance
- Grand Oaks Preserve Subdivision
Recreation
- Community Pool
Ownership History
Purchase Details
Home Financials for this Owner
Home Financials are based on the most recent Mortgage that was taken out on this home.Purchase Details
Home Financials for this Owner
Home Financials are based on the most recent Mortgage that was taken out on this home.Purchase Details
Home Financials for this Owner
Home Financials are based on the most recent Mortgage that was taken out on this home.Purchase Details
Home Financials for this Owner
Home Financials are based on the most recent Mortgage that was taken out on this home.Similar Homes in the area
Home Values in the Area
Average Home Value in this Area
Purchase History
| Date | Type | Sale Price | Title Company |
|---|---|---|---|
| Personal Reps Deed | $245,000 | None Listed On Document | |
| Deed | $128,500 | None Available | |
| Warranty Deed | $34,057 | -- | |
| Deed | $136,900 | None Available |
Mortgage History
| Date | Status | Loan Amount | Loan Type |
|---|---|---|---|
| Open | $149,000 | New Conventional | |
| Previous Owner | $122,147 | VA | |
| Previous Owner | $132,740 | VA | |
| Previous Owner | $60,200 | New Conventional | |
| Previous Owner | $110,695 | New Conventional | |
| Previous Owner | $109,520 | Purchase Money Mortgage | |
| Previous Owner | $27,380 | Credit Line Revolving |
Property History
| Date | Event | Price | Change | Sq Ft Price |
|---|---|---|---|---|
| 06/06/2024 06/06/24 | Sold | $245,000 | -0.8% | $145 / Sq Ft |
| 03/02/2024 03/02/24 | Price Changed | $247,000 | -2.0% | $147 / Sq Ft |
| 02/19/2024 02/19/24 | For Sale | $252,000 | +96.1% | $150 / Sq Ft |
| 09/09/2016 09/09/16 | Sold | $128,500 | -1.2% | $76 / Sq Ft |
| 08/01/2016 08/01/16 | Pending | -- | -- | -- |
| 05/20/2016 05/20/16 | For Sale | $130,000 | +62.1% | $77 / Sq Ft |
| 01/26/2016 01/26/16 | Sold | $80,200 | 0.0% | $48 / Sq Ft |
| 12/27/2015 12/27/15 | Pending | -- | -- | -- |
| 08/10/2015 08/10/15 | For Sale | $80,200 | -- | $48 / Sq Ft |
Tax History Compared to Growth
Tax History
| Year | Tax Paid | Tax Assessment Tax Assessment Total Assessment is a certain percentage of the fair market value that is determined by local assessors to be the total taxable value of land and additions on the property. | Land | Improvement |
|---|---|---|---|---|
| 2024 | $749 | $9,508 | $3,000 | $6,508 |
| 2023 | $749 | $4,909 | $800 | $4,109 |
| 2022 | $634 | $4,910 | $800 | $4,110 |
| 2021 | $634 | $4,910 | $800 | $4,110 |
| 2020 | $558 | $4,370 | $800 | $3,570 |
| 2019 | $542 | $4,370 | $800 | $3,570 |
| 2018 | $460 | $6,260 | $600 | $5,660 |
| 2017 | $457 | $6,260 | $600 | $5,660 |
| 2016 | $725 | $6,260 | $600 | $5,660 |
| 2015 | $2,162 | $6,260 | $600 | $5,660 |
| 2014 | $2,477 | $122,310 | $0 | $0 |
| 2013 | -- | $7,340 | $0 | $0 |
Agents Affiliated with this Home
-
Courtney Ayers-tedford
C
Seller's Agent in 2024
Courtney Ayers-tedford
Carolina One Real Estate
69 Total Sales
-
Steve Priola
S
Buyer's Agent in 2024
Steve Priola
Brand Name Real Estate
(843) 425-1641
35 Total Sales
-
Lori Nolan
L
Seller's Agent in 2016
Lori Nolan
Adler Realty
(843) 343-5700
66 Total Sales
-
Jeff Cook

Buyer's Agent in 2016
Jeff Cook
Jeff Cook Real Estate LPT Realty
(843) 270-2280
2,295 Total Sales
Map
Source: CHS Regional MLS
MLS Number: 24004168
APN: 154-17-33-002
- 108 Spanish Oaks Ln Unit 4703
- 181 Grand Oaks Dr Unit 1803
- 9101 Parlor Dr
- 9105 Parlor Dr
- 4153 Hickory Ln
- 174 Education Blvd
- 900 Coach St
- 9079 Parlor Dr
- 9217 Southern Oak Ln
- 9088 Parlor Dr
- 9204 Southern Oak Ln
- 9042 Parlor Dr
- 9630 N Cardinal Dr
- 111 Elmwood Ave Unit A
- 9049 Parlor Dr
- 9226 Southern Oak Ln
- 9305 Sweetbay Ct
- 9028 Parlor Dr
- 9316 Sweetbay Ct
- 9313 Sweetbay Ct
