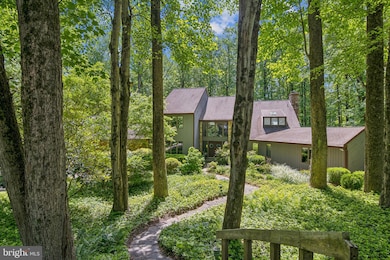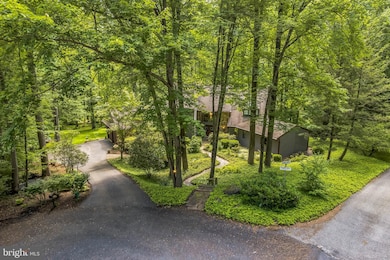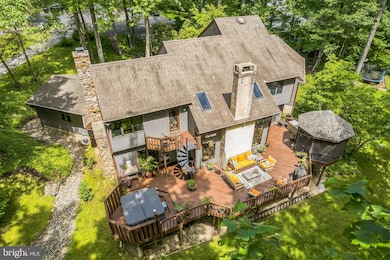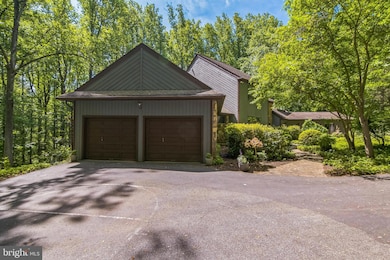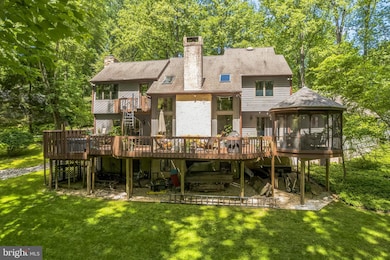
113 Sparrow Hawk Ln Chadds Ford, PA 19317
Estimated payment $8,047/month
Highlights
- Very Popular Property
- Spa
- Open Floorplan
- Hillendale Elementary School Rated A
- 2.2 Acre Lot
- Deck
About This Home
Set on over 2 acres of a countryside sanctuary, you'll be greeted by extensive perennials, textured ground cover and lush ornamentals trees.The land is just one highlight of this incredible home. Whether you're a couple seeking room to grow or a family craving elevated functionality, this home adapts seamlessly to your lifestyle. The open concept floor plan starts with the expansive 2 story foyer. A formal dining room offers an elevated space for hosting and generous enough for a seating of 10. The kitchen is a true centerpiece, complete with double ovens, expansive granite countertops, a center island with an integrated cooktop and room for casual seating, stainless appliances and access to the gazebo and deck for additional entertaining, dining or a retreat!The family gathering room with its wood burning fireplace will entertain friends for the holidays or provide serenity while you plot your next great adventure! Relax in the natural light that will drench the entire first floor or embrace the evening breeze on the outdoor deck during those warm summer nights. Perhaps soothe the stress in the hot tub if you are looking to relax, entertain, or simply enjoy some peaceful alone time, this hot tub is the perfect addition to your home. A true oasis, just steps from your door. The primary bedroom is furnished with another outdoor deck and an exquisite 4-piece ensuite featuring radiant heated floors, heated towel bar, dual vanities, soaking tub, walk-in shower and the spa-like luxury of a bidet. The oversized closet was expanded and fitted for more function.Overlooking the great room, across the catwalk are 2 additional bedrooms and a beautifully renovated second bath. On the main level is a second primary bedroom, complete with a generous full bath and space to convert to an inlaw suite or split into 2 home offices.The basement is finished with an abundance of usable storage space, a cedar closet, room for big gaming like a pool table and foosball and a home office tucked away for privacy and zoom calls!Explore the natural beauty of these expansive grounds on walking trails that the current owner provided through cutting back brush and trees.New Gazebo roof (2025), Septic System (2018), Hot Water Heater (2017), Primary bath ( 2021), Hall bath (2023) Half bath (2020), 2 zone A/C. Located in a peaceful, well-appointed community, this home offers quick access to top-rated schools, equestrian facilities, dining, shopping and convenience stores and the natural beauty of Chester County's rolling hills and expansive landscapes.
Open House Schedule
-
Sunday, June 01, 202512:00 to 2:00 pm6/1/2025 12:00:00 PM +00:006/1/2025 2:00:00 PM +00:00All buyers honored.Add to Calendar
Home Details
Home Type
- Single Family
Est. Annual Taxes
- $11,119
Year Built
- Built in 1984
Lot Details
- 2.2 Acre Lot
- Cul-De-Sac
- Landscaped
- No Through Street
- Partially Wooded Lot
- Backs to Trees or Woods
- Back Yard
- Property is in excellent condition
- Property is zoned R2
HOA Fees
- $12 Monthly HOA Fees
Parking
- 2 Car Direct Access Garage
- 4 Driveway Spaces
Home Design
- Traditional Architecture
- Asphalt Roof
- Wood Siding
- Stone Siding
- Concrete Perimeter Foundation
Interior Spaces
- Property has 2 Levels
- Open Floorplan
- Wet Bar
- Ceiling Fan
- Skylights
- Recessed Lighting
- 2 Fireplaces
- Wood Burning Fireplace
- Fireplace With Glass Doors
- Stone Fireplace
- Family Room Off Kitchen
- Living Room
- Formal Dining Room
- Bonus Room
- Finished Basement
- Basement Fills Entire Space Under The House
Kitchen
- Eat-In Kitchen
- Built-In Double Oven
- Electric Oven or Range
- Built-In Range
- Extra Refrigerator or Freezer
- Dishwasher
- Stainless Steel Appliances
- Kitchen Island
- Upgraded Countertops
Flooring
- Wood
- Carpet
- Tile or Brick
Bedrooms and Bathrooms
- En-Suite Primary Bedroom
- En-Suite Bathroom
- Cedar Closet
- Walk-In Closet
- Walk-in Shower
Laundry
- Laundry on main level
- Dryer
- Washer
Outdoor Features
- Spa
- Deck
- Exterior Lighting
- Gazebo
Schools
- Hillendale Elementary School
- Patton Middle School
- Unionville High School
Utilities
- Forced Air Zoned Heating and Cooling System
- Heating System Powered By Leased Propane
- Well
- Propane Water Heater
- On Site Septic
- Cable TV Available
Community Details
- Association fees include common area maintenance
- Fair Hill HOA
- Fair Hill Subdivision
Listing and Financial Details
- Coming Soon on 6/1/25
- Tax Lot 0072.4900
- Assessor Parcel Number 64-05 -0072.4900
Map
Home Values in the Area
Average Home Value in this Area
Tax History
| Year | Tax Paid | Tax Assessment Tax Assessment Total Assessment is a certain percentage of the fair market value that is determined by local assessors to be the total taxable value of land and additions on the property. | Land | Improvement |
|---|---|---|---|---|
| 2024 | $10,759 | $283,200 | $59,370 | $223,830 |
| 2023 | $10,414 | $283,200 | $59,370 | $223,830 |
| 2022 | $10,195 | $283,200 | $59,370 | $223,830 |
| 2021 | $9,943 | $283,200 | $59,370 | $223,830 |
| 2020 | $9,917 | $283,200 | $59,370 | $223,830 |
| 2019 | $9,733 | $283,200 | $59,370 | $223,830 |
| 2018 | $9,705 | $283,200 | $59,370 | $223,830 |
| 2017 | $9,501 | $283,200 | $59,370 | $223,830 |
| 2016 | $1,299 | $283,200 | $59,370 | $223,830 |
| 2015 | $1,299 | $283,200 | $59,370 | $223,830 |
| 2014 | $1,299 | $283,200 | $59,370 | $223,830 |
Property History
| Date | Event | Price | Change | Sq Ft Price |
|---|---|---|---|---|
| 07/29/2019 07/29/19 | Sold | $585,000 | -1.7% | $115 / Sq Ft |
| 07/01/2019 07/01/19 | Price Changed | $595,000 | -6.9% | $117 / Sq Ft |
| 03/22/2019 03/22/19 | Price Changed | $639,000 | -3.9% | $126 / Sq Ft |
| 02/21/2019 02/21/19 | For Sale | $665,000 | -- | $131 / Sq Ft |
Purchase History
| Date | Type | Sale Price | Title Company |
|---|---|---|---|
| Deed | $585,000 | Penn Land Transfer Company |
Mortgage History
| Date | Status | Loan Amount | Loan Type |
|---|---|---|---|
| Open | $100,000 | Credit Line Revolving | |
| Open | $315,500 | New Conventional | |
| Closed | $265,595 | New Conventional | |
| Closed | $223,568 | New Conventional | |
| Previous Owner | $472,000 | Credit Line Revolving | |
| Previous Owner | $460,000 | Credit Line Revolving | |
| Previous Owner | $576,000 | Unknown |
Similar Homes in Chadds Ford, PA
Source: Bright MLS
MLS Number: PACT2098258
APN: 64-005-0072.4900
- 112 Hawks Nest Ln
- 12 Cossart Manor Rd
- 14 Hillspring Rd
- 18 Mount Airy Dr
- 239 S Fairville Rd
- 113 Haywood Rd
- 103 Burnt Mill Cir
- 101 Burnt Mill Cir Unit 1B
- 101 Burnt Mill Cir
- 101 Burnt Mill Cir Unit 1A
- 312 Center Hill Rd
- 1250 Hillendale Rd
- 7 Quail Crossing
- 1392 Hickory Hill Rd
- 1001 Hillendale Rd
- 107 Centrenest Ln
- 141 Saint Moritz Dr
- 2 Top of State Ln
- 115 Bullock Rd
- 143 Mcfadden Rd

