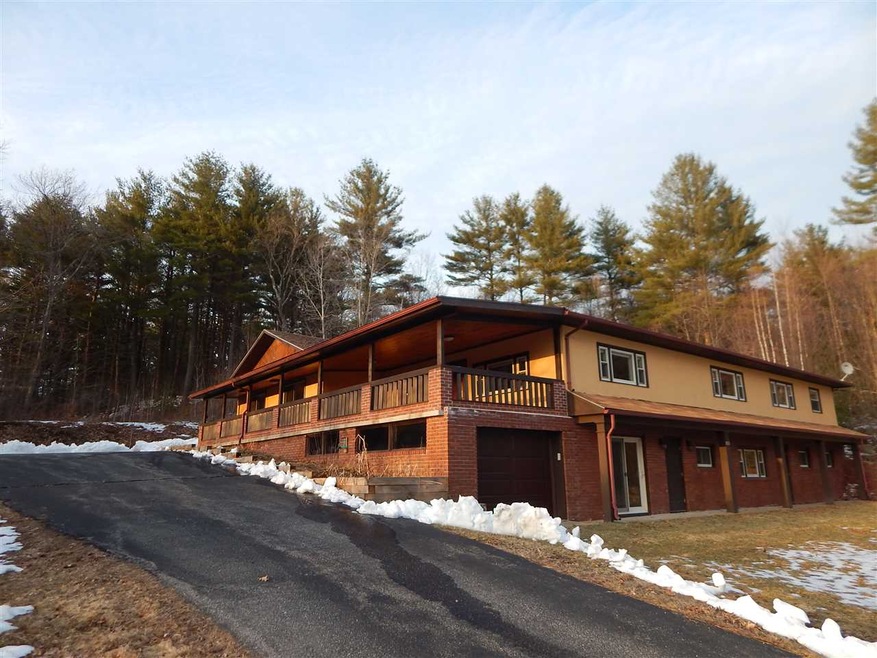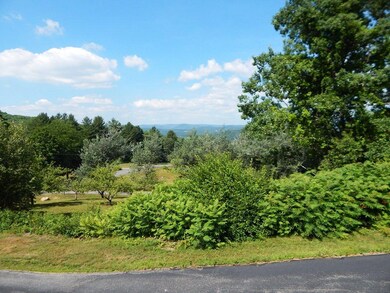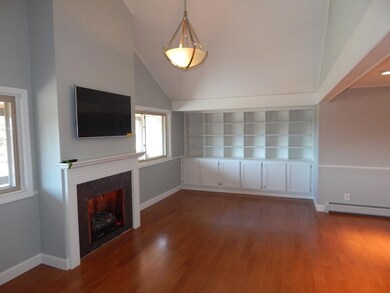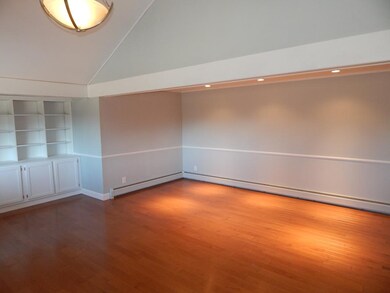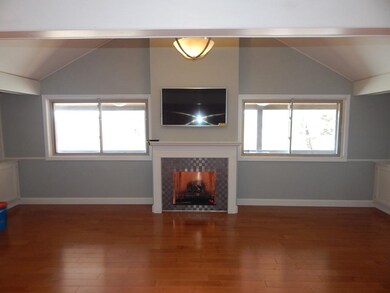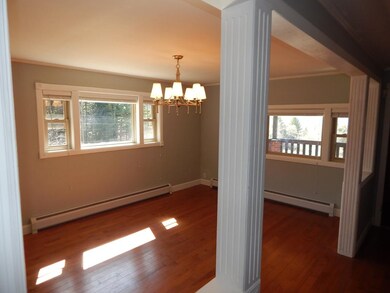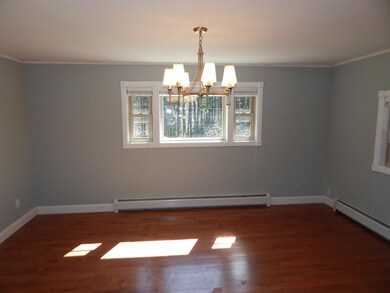
113 Spaulding Hill Rd West Chesterfield, NH 03466
Highlights
- 6.25 Acre Lot
- Cathedral Ceiling
- Covered patio or porch
- Contemporary Architecture
- Wood Flooring
- Cul-De-Sac
About This Home
As of May 2017Stunning views in much sought-after neighborhood in Chesterfield. Enjoy the convenience of living just across the Connecticut River from Brattleboro and the I-91 corridor, plus a short 20 minute drive to Keene. This home has been beautifully renovated with new wood flooring, bathrooms and appliances. The finished basement is stunning and the front terrace of the home has jaw-dropping view to the hills of Vermont and daily sunsets.
Last Agent to Sell the Property
RE/MAX Town & Country License #064326 Listed on: 03/23/2017

Last Buyer's Agent
Nancy Buschbaum
Bean Group / Peterborough License #051841

Home Details
Home Type
- Single Family
Est. Annual Taxes
- $7,433
Year Built
- Built in 1978
Lot Details
- 6.25 Acre Lot
- Cul-De-Sac
- Partially Fenced Property
- Lot Sloped Up
- Property is zoned Rural/Resid.
Parking
- 2 Car Attached Garage
Home Design
- Contemporary Architecture
- Concrete Foundation
- Wood Frame Construction
- Shingle Roof
- Wood Siding
- Stucco
Interior Spaces
- 1-Story Property
- Cathedral Ceiling
- Blinds
- Finished Basement
- Interior Basement Entry
Kitchen
- Electric Cooktop
- Range Hood
- Microwave
- Dishwasher
Flooring
- Wood
- Laminate
Bedrooms and Bathrooms
- 4 Bedrooms
Laundry
- Laundry on main level
- Dryer
- Washer
Home Security
- Home Security System
- Carbon Monoxide Detectors
- Fire and Smoke Detector
Outdoor Features
- Covered patio or porch
Utilities
- Baseboard Heating
- Hot Water Heating System
- Heating System Uses Gas
- 200+ Amp Service
- Private Water Source
- Liquid Propane Gas Water Heater
- Septic Tank
- Private Sewer
- Leach Field
- High Speed Internet
- Cable TV Available
Listing and Financial Details
- Tax Lot D15
Ownership History
Purchase Details
Home Financials for this Owner
Home Financials are based on the most recent Mortgage that was taken out on this home.Purchase Details
Home Financials for this Owner
Home Financials are based on the most recent Mortgage that was taken out on this home.Purchase Details
Home Financials for this Owner
Home Financials are based on the most recent Mortgage that was taken out on this home.Similar Homes in West Chesterfield, NH
Home Values in the Area
Average Home Value in this Area
Purchase History
| Date | Type | Sale Price | Title Company |
|---|---|---|---|
| Warranty Deed | $305,000 | -- | |
| Warranty Deed | $305,000 | -- | |
| Warranty Deed | $345,500 | -- | |
| Warranty Deed | $345,500 | -- | |
| Warranty Deed | $360,000 | -- | |
| Warranty Deed | $360,000 | -- |
Mortgage History
| Date | Status | Loan Amount | Loan Type |
|---|---|---|---|
| Open | $248,000 | Stand Alone Refi Refinance Of Original Loan | |
| Previous Owner | $106,000 | Unknown | |
| Previous Owner | $288,000 | Purchase Money Mortgage | |
| Closed | $0 | No Value Available |
Property History
| Date | Event | Price | Change | Sq Ft Price |
|---|---|---|---|---|
| 05/12/2017 05/12/17 | Sold | $305,000 | -7.5% | $83 / Sq Ft |
| 04/13/2017 04/13/17 | Pending | -- | -- | -- |
| 03/23/2017 03/23/17 | For Sale | $329,900 | -4.5% | $89 / Sq Ft |
| 05/02/2013 05/02/13 | Sold | $345,500 | -6.6% | $131 / Sq Ft |
| 03/10/2013 03/10/13 | Pending | -- | -- | -- |
| 10/16/2012 10/16/12 | For Sale | $369,900 | -- | $140 / Sq Ft |
Tax History Compared to Growth
Tax History
| Year | Tax Paid | Tax Assessment Tax Assessment Total Assessment is a certain percentage of the fair market value that is determined by local assessors to be the total taxable value of land and additions on the property. | Land | Improvement |
|---|---|---|---|---|
| 2024 | $8,833 | $436,400 | $108,200 | $328,200 |
| 2023 | $8,649 | $436,400 | $108,200 | $328,200 |
| 2022 | $8,475 | $436,400 | $108,200 | $328,200 |
| 2021 | $8,296 | $436,400 | $108,200 | $328,200 |
| 2020 | $8,049 | $355,980 | $73,380 | $282,600 |
| 2019 | $7,486 | $335,410 | $88,710 | $246,700 |
| 2018 | $6,762 | $335,410 | $88,710 | $246,700 |
| 2016 | $7,131 | $335,410 | $88,710 | $246,700 |
| 2014 | $7,451 | $335,480 | $88,780 | $246,700 |
Agents Affiliated with this Home
-

Seller's Agent in 2017
Vincent Dolan
RE/MAX
(603) 303-4927
5 in this area
68 Total Sales
-
N
Buyer's Agent in 2017
Nancy Buschbaum
Bean Group / Peterborough
Map
Source: PrimeMLS
MLS Number: 4623453
APN: CHFD-000014C-000000-D000015
- 663 Gulf Rd
- 23 Bittersweet Ln
- 45 Welcome Hill Rd
- 316 Putney Rd
- 384 Gulf Rd
- 84 Brook St
- 49 Tyler St
- 50 Terrace St
- 125 Stage Rd
- 46 Poplar Commons
- 0 Brattleboro Rd Unit 4987873
- 50 Grove St
- 69-71 Elliot St
- 0 Stow Dr Unit 12-A001-021 2.33 Ac
- 680 W River Rd
- 00 W River Rd
- 176 High St
- 29 Canal St
- 148 Elliot St
- 211 High St
