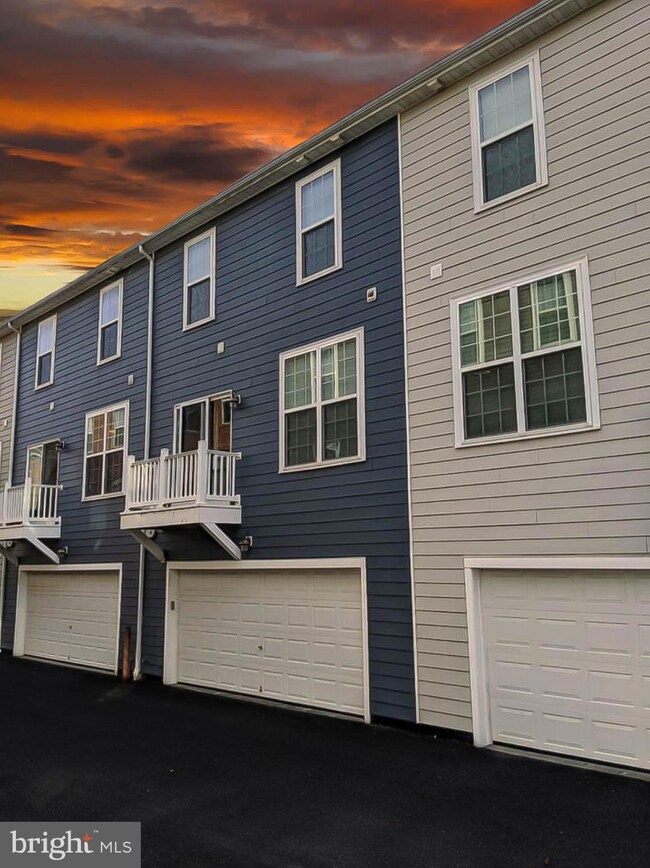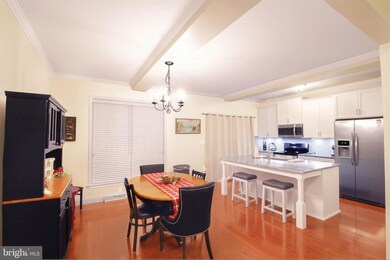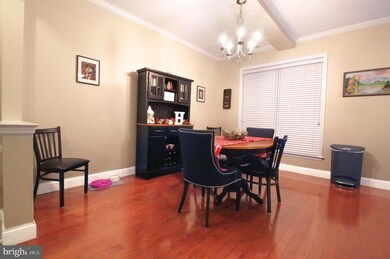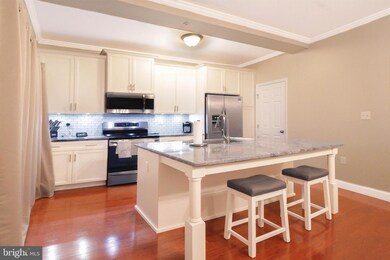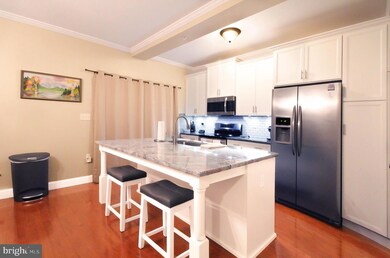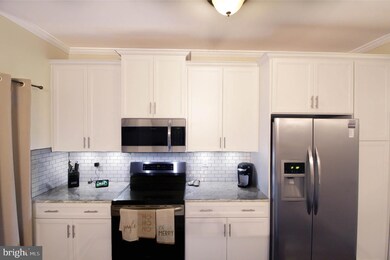
113 Summer Ln Mechanicsburg, PA 17050
Silver Spring NeighborhoodEstimated Value: $318,000 - $348,000
Highlights
- Open Floorplan
- Traditional Architecture
- Upgraded Countertops
- Winding Creek Elementary School Rated A
- Bonus Room
- 4-minute walk to Walden Fire Pit
About This Home
As of February 2020No Showings until Sunday December 15. Fantastic opportunity to live in popular Walden and top-ranked Cumberland Valley School District. Lovely, 3 bedroom 2.5 bath home features a spacious open floor plan, recent neutral paint throughout, hardwood in kitchen and dining areas, a gorgeous white kitchen (2018) with granite counters, stainless appliances and center island open to the large great room. The entry level bonus room is perfect as an office or media room. Energy efficient gas heat with Nest thermostat, a two car garage, and more are ready for you! A short walk and you can enjoy the lush parks, artisanal dining, unique shops and community pool.
Last Agent to Sell the Property
RE/MAX Realty Associates License #RS210400L Listed on: 12/14/2019

Townhouse Details
Home Type
- Townhome
Est. Annual Taxes
- $2,391
Year Built
- Built in 2011
HOA Fees
- $64 Monthly HOA Fees
Parking
- 2 Car Attached Garage
- Rear-Facing Garage
- Garage Door Opener
Home Design
- Traditional Architecture
- Composition Roof
- Vinyl Siding
- Brick Front
Interior Spaces
- 1,672 Sq Ft Home
- Property has 3 Levels
- Open Floorplan
- Recessed Lighting
- Window Treatments
- Entrance Foyer
- Living Room
- Combination Kitchen and Dining Room
- Bonus Room
- Electric Dryer
Kitchen
- Electric Oven or Range
- Built-In Microwave
- Dishwasher
- Kitchen Island
- Upgraded Countertops
- Disposal
Bedrooms and Bathrooms
- 3 Bedrooms
- En-Suite Primary Bedroom
- En-Suite Bathroom
- Walk-In Closet
- Bathtub with Shower
Home Security
Schools
- Silver Spring Elementary School
- Eagle View Middle School
- Cumberland Valley High School
Utilities
- Forced Air Heating and Cooling System
Listing and Financial Details
- Assessor Parcel Number 38-07-0459-323-U738
Community Details
Overview
- Walden Homeowners Association
- Walden Subdivision
Recreation
- Community Pool
Security
- Fire Sprinkler System
Ownership History
Purchase Details
Home Financials for this Owner
Home Financials are based on the most recent Mortgage that was taken out on this home.Purchase Details
Home Financials for this Owner
Home Financials are based on the most recent Mortgage that was taken out on this home.Purchase Details
Home Financials for this Owner
Home Financials are based on the most recent Mortgage that was taken out on this home.Similar Homes in Mechanicsburg, PA
Home Values in the Area
Average Home Value in this Area
Purchase History
| Date | Buyer | Sale Price | Title Company |
|---|---|---|---|
| Padyala Gopichand | $230,000 | None Available | |
| Herman Jeffrey | $224,025 | Attorney | |
| Krall Michael R | $175,970 | -- |
Mortgage History
| Date | Status | Borrower | Loan Amount |
|---|---|---|---|
| Open | Padyala Gopichand | $184,000 | |
| Previous Owner | Herman Jeffrey | $217,325 | |
| Previous Owner | Krall Michael R | $156,400 | |
| Previous Owner | Krall Michael R | $171,509 |
Property History
| Date | Event | Price | Change | Sq Ft Price |
|---|---|---|---|---|
| 02/14/2020 02/14/20 | Sold | $230,000 | -9.8% | $138 / Sq Ft |
| 12/27/2019 12/27/19 | Pending | -- | -- | -- |
| 12/14/2019 12/14/19 | For Sale | $254,900 | -- | $152 / Sq Ft |
Tax History Compared to Growth
Tax History
| Year | Tax Paid | Tax Assessment Tax Assessment Total Assessment is a certain percentage of the fair market value that is determined by local assessors to be the total taxable value of land and additions on the property. | Land | Improvement |
|---|---|---|---|---|
| 2025 | $2,827 | $175,400 | $0 | $175,400 |
| 2024 | $2,689 | $175,400 | $0 | $175,400 |
| 2023 | $2,553 | $175,400 | $0 | $175,400 |
| 2022 | $2,490 | $175,400 | $0 | $175,400 |
| 2021 | $2,437 | $175,400 | $0 | $175,400 |
| 2020 | $2,391 | $175,400 | $0 | $175,400 |
| 2019 | $2,352 | $175,400 | $0 | $175,400 |
| 2018 | $2,312 | $175,400 | $0 | $175,400 |
| 2017 | -- | $175,400 | $0 | $175,400 |
| 2016 | -- | $175,400 | $0 | $175,400 |
| 2015 | -- | $175,400 | $0 | $175,400 |
| 2014 | -- | $175,400 | $0 | $175,400 |
Agents Affiliated with this Home
-
JILL MUNRO

Seller's Agent in 2020
JILL MUNRO
RE/MAX
(717) 877-1624
1 in this area
33 Total Sales
Map
Source: Bright MLS
MLS Number: PACB119942
APN: 38-07-0459-323 U738
- 304 Line Rd
- 124 Woods Dr Unit 9
- 46 Tavern House Hill
- 510 Old Farm Ln
- 505 Shaw St
- 610 Line Rd
- 33 Stone Barn Rd
- 400 Pin Oak Ct
- 305 Pin Oak Ct
- 528 Shaw St
- 409 Carmella Dr
- 39 Meadow Creek Ln
- 87 Edris Ln
- 115 Stone Run Dr
- 73 Hoke Farm Way
- 1 Tilghman Trail
- 101 Willard Way Unit COVINGTON
- 101 Willard Way Unit DEVONSHIRE
- 101 Willard Way Unit ETHAN
- 101 Willard Way Unit MAGNOLIA

