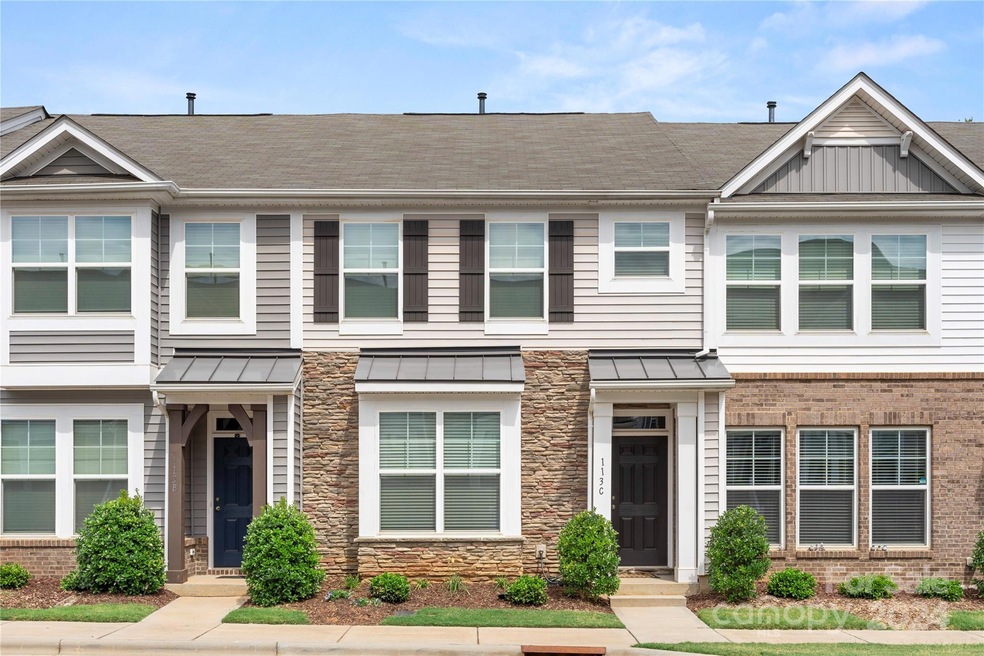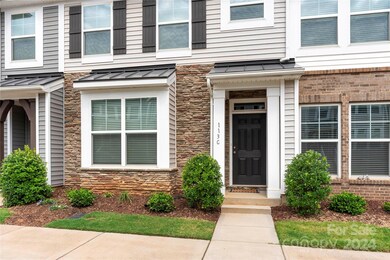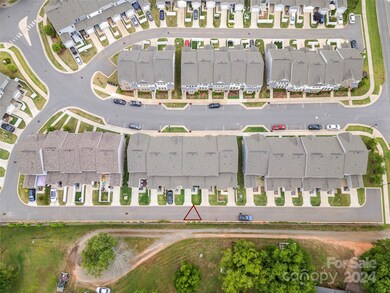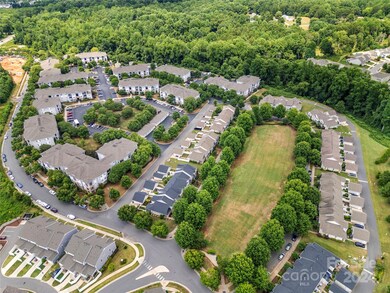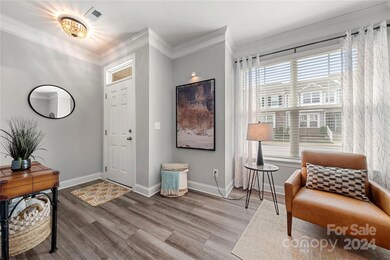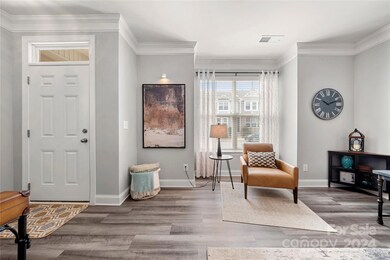
113 Synandra Dr Unit C Mooresville, NC 28117
Highlights
- Open Floorplan
- Covered patio or porch
- Tile Flooring
- Coddle Creek Elementary School Rated A-
- 1 Car Attached Garage
- Kitchen Island
About This Home
As of September 2024Welcome to 113 Synandra Drive, located in the Waterlynn Grove community! Step inside & be greeted by the living room, kitchen & dining areas. Convenient drop zone storage area located at the garage entry. The kitchen features granite counters, S/S appliances, pantry, gas range & island with extra storage. Crown molding featured throughout the main level. Upstairs, find TWO owner's suites that both feature walk-in closets, dual vanities & walk-in showers. Laundry room completes upper level. Enjoy all Waterlynn Grove has to offer with dog park & sidewalks throughout the community! Great Mooresville location w/ proximity to Downtown Mooresville (~3 miles away), Lake Norman Regional Medical Center (~2 miles away), Mooresville Police Department (~1.5 miles away), Mooresville Golf Course (~1.5 miles away), Winslow Bay Commons shopping center (Target, Home Goods, & more) (~5 miles away), Walmart Supercenter (~4 miles away), I-77 access (~1 mile away), & more!
Last Agent to Sell the Property
Puma & Associates Realty, Inc. Brokerage Email: phil@pumahomes.com License #203114
Townhouse Details
Home Type
- Townhome
Est. Annual Taxes
- $4,076
Year Built
- Built in 2020
HOA Fees
- $159 Monthly HOA Fees
Parking
- 1 Car Attached Garage
- Driveway
Home Design
- Slab Foundation
- Vinyl Siding
- Stone Veneer
Interior Spaces
- 2-Story Property
- Open Floorplan
Kitchen
- Gas Cooktop
- Microwave
- Dishwasher
- Kitchen Island
- Disposal
Flooring
- Tile
- Vinyl
Bedrooms and Bathrooms
- 2 Bedrooms
Outdoor Features
- Covered patio or porch
Utilities
- Forced Air Heating and Cooling System
- Electric Water Heater
Listing and Financial Details
- Assessor Parcel Number 4656-03-3834.000
Community Details
Overview
- Superior Management Association, Phone Number (704) 875-7299
- Waterlynn Grove Subdivision
- Mandatory home owners association
Recreation
- Dog Park
Ownership History
Purchase Details
Home Financials for this Owner
Home Financials are based on the most recent Mortgage that was taken out on this home.Purchase Details
Home Financials for this Owner
Home Financials are based on the most recent Mortgage that was taken out on this home.Map
Similar Homes in Mooresville, NC
Home Values in the Area
Average Home Value in this Area
Purchase History
| Date | Type | Sale Price | Title Company |
|---|---|---|---|
| Warranty Deed | $324,000 | Link Title Group | |
| Special Warranty Deed | $273,000 | None Available |
Mortgage History
| Date | Status | Loan Amount | Loan Type |
|---|---|---|---|
| Open | $259,200 | New Conventional | |
| Previous Owner | $252,700 | New Conventional |
Property History
| Date | Event | Price | Change | Sq Ft Price |
|---|---|---|---|---|
| 09/30/2024 09/30/24 | Sold | $324,000 | -1.8% | $190 / Sq Ft |
| 08/21/2024 08/21/24 | Pending | -- | -- | -- |
| 08/15/2024 08/15/24 | For Sale | $330,000 | -- | $194 / Sq Ft |
Tax History
| Year | Tax Paid | Tax Assessment Tax Assessment Total Assessment is a certain percentage of the fair market value that is determined by local assessors to be the total taxable value of land and additions on the property. | Land | Improvement |
|---|---|---|---|---|
| 2024 | $4,076 | $348,990 | $54,000 | $294,990 |
| 2023 | $3,613 | $348,990 | $54,000 | $294,990 |
| 2022 | $2,852 | $239,130 | $35,000 | $204,130 |
| 2021 | $2,848 | $239,130 | $35,000 | $204,130 |
| 2020 | $391 | $35,000 | $35,000 | $0 |
| 2019 | $388 | $35,000 | $35,000 | $0 |
Source: Canopy MLS (Canopy Realtor® Association)
MLS Number: 4170824
APN: 4656-03-3834.000
- 110 Synandra Dr Unit B
- 208 Waterlynn Ridge Rd Unit B
- 112 Artisan Ct
- 3142 Charlotte Hwy
- 118 Glade Valley Ave
- 3114 Charlotte Hwy
- 141 Silverspring Place
- 233 E Waterlynn Rd Unit B
- 190 Silverspring Place
- 104 Hemlock Cove Ct
- 110 Colville Rd
- 165 Winterberry St
- 115 Ciara Place Unit A
- 115 Ciara Place Unit C
- 115 Ciara Place Unit B
- 115 Ciara Place Unit D
- 125 Colville Rd
- 104 Ciara Place Unit B
- 119 Winterberry St
- 114 Ciara Place Unit E
