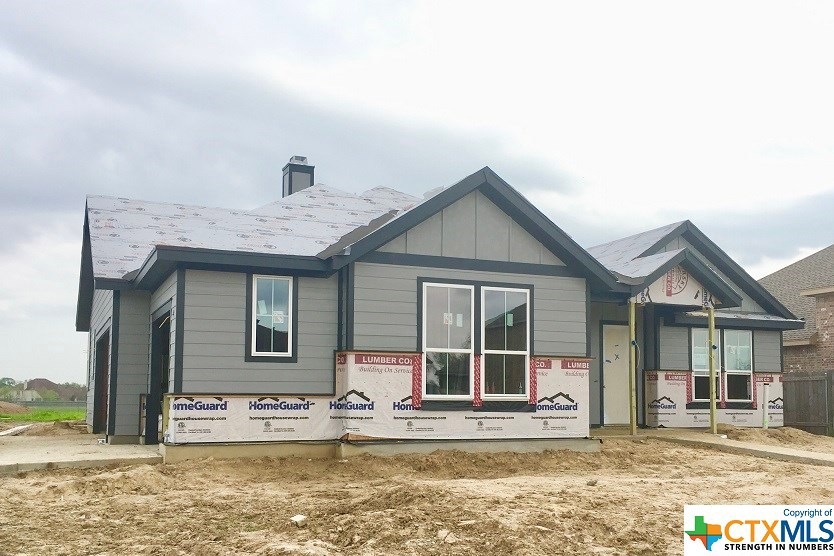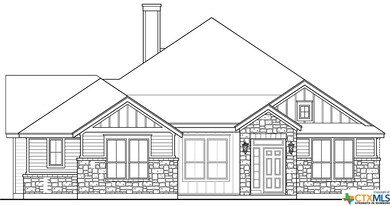
113 Terra Vista Ranch Rd Victoria, TX 77904
Highlights
- Traditional Architecture
- Covered patio or porch
- 3 Car Attached Garage
- High Ceiling
- Open to Family Room
- Walk-In Closet
About This Home
As of August 2019Gorgeous new home in the prestigious Ranches of Terra Vista. Outstanding design. Open concept with grand foyer, gourmet kitchen with island, granite counter-tops, stainless steel appliances and custom wood cabinets open to large family room with gorgeous fireplace. Master suite offers over-sized bedroom with spa-like master bath that features an 8 ft walk-in shower and closet. Covered patio, over-sized yard and privacy fence makes this home a must see!
Last Agent to Sell the Property
Eppinger Brokerage Inc License #0321076 Listed on: 02/08/2019
Home Details
Home Type
- Single Family
Est. Annual Taxes
- $9,092
Year Built
- Built in 2019 | Under Construction
Lot Details
- 0.37 Acre Lot
- Wood Fence
Parking
- 3 Car Attached Garage
Home Design
- Traditional Architecture
- Brick Exterior Construction
- Slab Foundation
- Stone Veneer
- Masonry
Interior Spaces
- 3,309 Sq Ft Home
- Property has 1 Level
- High Ceiling
- Ceiling Fan
- Living Room with Fireplace
- Inside Utility
- Carbon Monoxide Detectors
Kitchen
- Open to Family Room
- Dishwasher
- Disposal
Flooring
- Carpet
- Tile
Bedrooms and Bathrooms
- 4 Bedrooms
- Split Bedroom Floorplan
- Walk-In Closet
- 3 Full Bathrooms
Outdoor Features
- Covered patio or porch
Utilities
- Central Air
- Heating System Uses Natural Gas
- Gas Water Heater
Community Details
- Property has a Home Owners Association
- Not Set Up At This Time Association
- Built by Steve Klein Custom B
- The Ranches At Terra Vista Ph Subdivision
Listing and Financial Details
- Legal Lot and Block 7 / 2
- Assessor Parcel Number 48543-002-00700
Ownership History
Purchase Details
Home Financials for this Owner
Home Financials are based on the most recent Mortgage that was taken out on this home.Similar Homes in Victoria, TX
Home Values in the Area
Average Home Value in this Area
Purchase History
| Date | Type | Sale Price | Title Company |
|---|---|---|---|
| Vendors Lien | -- | Crossroads Abstract & Ttl Co |
Mortgage History
| Date | Status | Loan Amount | Loan Type |
|---|---|---|---|
| Open | $427,111 | New Conventional |
Property History
| Date | Event | Price | Change | Sq Ft Price |
|---|---|---|---|---|
| 06/27/2025 06/27/25 | For Sale | $675,500 | +35.1% | $200 / Sq Ft |
| 08/09/2019 08/09/19 | Sold | -- | -- | -- |
| 07/10/2019 07/10/19 | Pending | -- | -- | -- |
| 02/08/2019 02/08/19 | For Sale | $499,900 | -- | $151 / Sq Ft |
Tax History Compared to Growth
Tax History
| Year | Tax Paid | Tax Assessment Tax Assessment Total Assessment is a certain percentage of the fair market value that is determined by local assessors to be the total taxable value of land and additions on the property. | Land | Improvement |
|---|---|---|---|---|
| 2024 | $9,092 | $487,180 | $44,640 | $442,540 |
| 2023 | $10,099 | $534,460 | $44,640 | $489,820 |
| 2022 | $11,338 | $506,510 | $44,640 | $461,870 |
| 2021 | $11,577 | $471,230 | $44,640 | $426,590 |
| 2020 | $9,678 | $393,290 | $44,640 | $348,650 |
| 2019 | $1,186 | $44,640 | $44,640 | $0 |
| 2018 | $1,121 | $44,640 | $44,640 | $0 |
| 2017 | $1,121 | $44,640 | $44,640 | $0 |
| 2016 | $1,142 | $44,640 | $44,640 | $0 |
| 2015 | -- | $44,640 | $44,640 | $0 |
Agents Affiliated with this Home
-
James Wearden

Seller's Agent in 2025
James Wearden
Woolson Real Estate Inc
(361) 649-9157
35 Total Sales
-
Bruce Eppinger
B
Seller's Agent in 2019
Bruce Eppinger
Eppinger Brokerage Inc
(361) 570-8934
127 Total Sales
-
Dianne Jernigan

Buyer's Agent in 2019
Dianne Jernigan
Woolson Real Estate Inc
(361) 676-6228
36 Total Sales
Map
Source: Central Texas MLS (CTXMLS)
MLS Number: 369297
APN: 48543-002-00700
- 110 Terra Vista Ranch Rd
- 107 Chisholm Trail
- 323 Brushy Creek
- 104 Sandstone Ct
- 106 Sandstone Ct
- 322 Brushy Creek
- 120 Blue Rock Ct
- 203 Terravista Trail
- 102 Cobble Stone Ct
- 111 Dripping Spring
- 97 Berwick St
- 305 Berwick St
- 206 Flint Rock Ct
- 213 Flint Rock Ct
- 118 Raindance Ct
- 304 Blyth Rd
- 116 Raindance Ct
- 114 Raindance Ct
- 115 Raindance Ct
- 112 Raindance Ct

