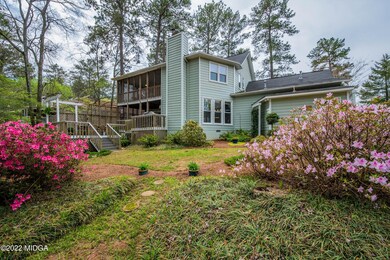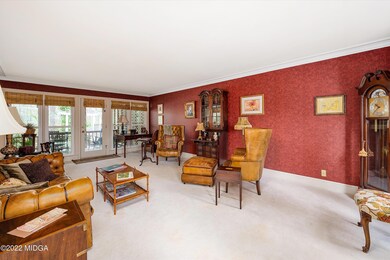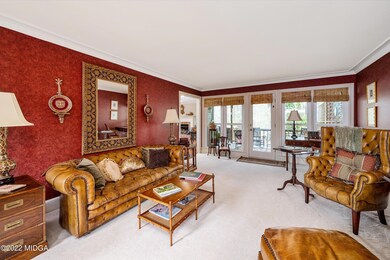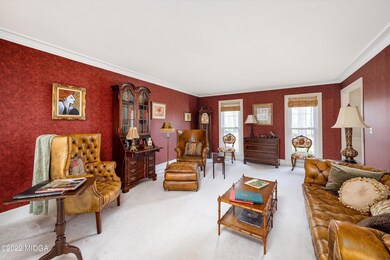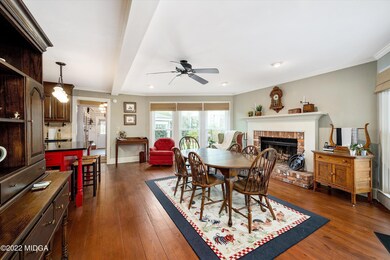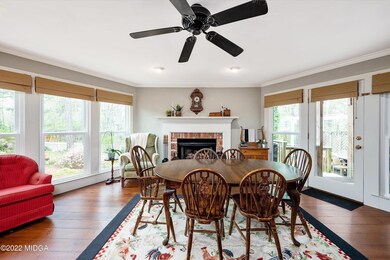
113 The Masters Cove Macon, GA 31211
Estimated Value: $300,000 - $343,000
Highlights
- Fishing Pier
- Community Lake
- Traditional Architecture
- Gated Community
- Deck
- Pine Flooring
About This Home
As of April 2022SO MUCH TO LOVE! This house sparkles its so clean and well taken care of! On the main level it boasts a huge living room, family room, dining rm and spacious kitchen with a granite island and a keeping room with fireplace and heart pine floors. Upstairs you'll find 4 generous bedrooms including the master suite with vaulted ceiling and private entrance to screened porch, walk in closet and ensuite bath. BR 2 has its own ensuite bath and 2 closets, BR 3 and BR 4 share a Jack & Jill bath and one has an entrance to the upstairs screened porch. The outdoor space is extensive including a covered porch, a grilling deck and an open deck with views of the golf course and the lovingly landscaped backyard where something is always blooming. All of this in a gated neighborhood and great Jones County schools! New vinyl windows, new roof and a tankless water heater are some of the more recent upgrades.
Home Details
Home Type
- Single Family
Est. Annual Taxes
- $2,692
Year Built
- Built in 1985
Lot Details
- 0.33 Acre Lot
- Fenced
HOA Fees
- $75 Monthly HOA Fees
Home Design
- Traditional Architecture
- Pillar, Post or Pier Foundation
- Shingle Roof
- Cement Siding
Interior Spaces
- 2,700 Sq Ft Home
- 2-Story Property
- Wet Bar
- Bookcases
- Gas Log Fireplace
- Fireplace Features Masonry
- Insulated Windows
- Entrance Foyer
- Family Room with Fireplace
- Living Room
- Formal Dining Room
- Keeping Room with Fireplace
- Crawl Space
Kitchen
- Electric Range
- Dishwasher
- Solid Surface Countertops
- Disposal
Flooring
- Pine Flooring
- Carpet
- Ceramic Tile
Bedrooms and Bathrooms
- 4 Bedrooms
- Primary bedroom located on second floor
- Walk-In Closet
- Double Vanity
Laundry
- Laundry in Mud Room
- Laundry Room
- Laundry on main level
- Washer and Dryer Hookup
Attic
- Storage In Attic
- Pull Down Stairs to Attic
Home Security
- Security System Owned
- Fire and Smoke Detector
Parking
- 2 Car Garage
- Parking Accessed On Kitchen Level
Outdoor Features
- Deck
- Covered patio or porch
- Outdoor Storage
Schools
- Dames Ferry Elementary School
- Clifton Ridge Middle School
- Jones County High School
Mobile Home
- Serial Number 1
Utilities
- Central Heating and Cooling System
- Heating System Uses Natural Gas
- Underground Utilities
- Tankless Water Heater
- Phone Available
- Cable TV Available
Listing and Financial Details
- Assessor Parcel Number J57A0072
Community Details
Overview
- Association fees include security
- River North Subdivision
- Community Lake
Recreation
- Fishing Pier
Security
- Gated Community
Ownership History
Purchase Details
Purchase Details
Home Financials for this Owner
Home Financials are based on the most recent Mortgage that was taken out on this home.Purchase Details
Purchase Details
Similar Homes in Macon, GA
Home Values in the Area
Average Home Value in this Area
Purchase History
| Date | Buyer | Sale Price | Title Company |
|---|---|---|---|
| Clark Lynn K | -- | -- | |
| Clark Lynn K | -- | -- | |
| Dunrovin' Lp | $174,500 | -- | |
| Russell W | $133,000 | -- |
Mortgage History
| Date | Status | Borrower | Loan Amount |
|---|---|---|---|
| Open | Ross Stephen Craig | $235,000 | |
| Closed | Clark Lynn K | $87,425 | |
| Previous Owner | Clark Lynn K | $80,000 |
Property History
| Date | Event | Price | Change | Sq Ft Price |
|---|---|---|---|---|
| 04/27/2022 04/27/22 | Sold | $310,000 | +3.3% | $115 / Sq Ft |
| 04/03/2022 04/03/22 | Pending | -- | -- | -- |
| 03/30/2022 03/30/22 | For Sale | $300,000 | -- | $111 / Sq Ft |
Tax History Compared to Growth
Tax History
| Year | Tax Paid | Tax Assessment Tax Assessment Total Assessment is a certain percentage of the fair market value that is determined by local assessors to be the total taxable value of land and additions on the property. | Land | Improvement |
|---|---|---|---|---|
| 2023 | $2,692 | $72,592 | $14,000 | $58,592 |
| 2022 | $2,245 | $72,592 | $14,000 | $58,592 |
| 2021 | $2,302 | $72,592 | $14,000 | $58,592 |
| 2020 | $2,110 | $68,633 | $14,000 | $54,633 |
| 2019 | $2,110 | $68,633 | $14,000 | $54,633 |
| 2018 | $2,111 | $68,633 | $14,000 | $54,633 |
| 2017 | $2,067 | $68,633 | $14,000 | $54,633 |
| 2016 | $2,092 | $68,633 | $14,000 | $54,633 |
| 2015 | $2,012 | $68,633 | $14,000 | $54,633 |
| 2014 | -- | $62,623 | $14,000 | $48,623 |
Agents Affiliated with this Home
-
Laura Bechtel

Seller's Agent in 2022
Laura Bechtel
Sheridan, Solomon & Associates
(478) 461-7587
145 Total Sales
-
Mallory Jones
M
Buyer's Agent in 2022
Mallory Jones
Sheridan, Solomon & Associates
(478) 745-3991
48 Total Sales
Map
Source: Middle Georgia MLS
MLS Number: 164857
APN: J57A00 072
- 113 The Masters Cove
- 115 The Masters Cove
- 109 The Masters Cove
- 109 The Masters Cove Unit 24-M
- 0 Masters Cove Unit 8726931
- 0 Masters Cove Unit 8424229
- 0 Masters Cove Unit 8220856
- 0 Masters Cove Unit 8178690
- 0 Masters Cove Unit 8144371
- 0 Masters Cove Unit 7633097
- 0 Masters Cove Unit 8373432
- 0 Masters Cove Unit 7535121
- 0 Masters Cove Unit 7168215
- 0 Masters Cove Unit 8312441
- 0 Masters Cove Unit 8063370
- 0 Masters Cove Unit 8005738
- 0 Masters Cove Unit 7165895
- 0 Masters Cove Unit 8956346
- 0 Masters Cove Unit 8092696
- 0 Masters Cove Unit 8618574

